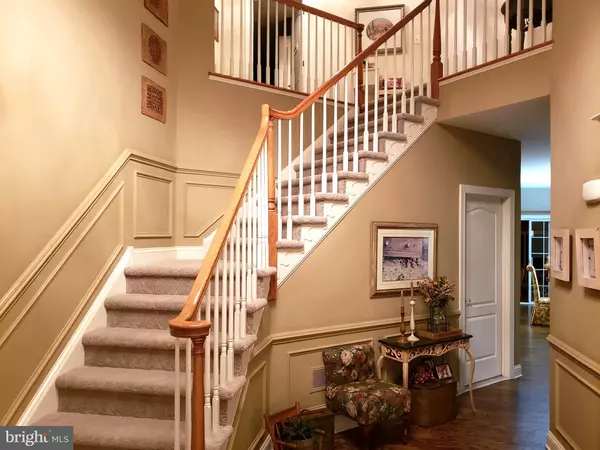For more information regarding the value of a property, please contact us for a free consultation.
Key Details
Sold Price $720,000
Property Type Single Family Home
Sub Type Detached
Listing Status Sold
Purchase Type For Sale
Square Footage 5,024 sqft
Price per Sqft $143
Subdivision Hartford Woods
MLS Listing ID NJBL2008320
Sold Date 11/22/21
Style Traditional
Bedrooms 5
Full Baths 3
Half Baths 2
HOA Fees $35
HOA Y/N Y
Abv Grd Liv Area 3,744
Originating Board BRIGHT
Year Built 1999
Annual Tax Amount $16,450
Tax Year 2020
Lot Size 0.461 Acres
Acres 0.46
Lot Dimensions 0.00 x 0.00
Property Description
On a private court, you'll find this rarely listed Hartford Woods beauty ! Warm and welcoming, the two story sunlit foyer leads to the formal living room and beautiful dining room. The kitchen is open and offers a walk in pantry, large island lit from above, tons of cabinetry and a large breakfast area. Through sliders, you'll find the sunroom with walls of windows overlooking a gorgeous back yard with pond and waterfalls ! Adjacent to the kitchen is the huge vaulted family room with gas fireplace, custom built in cabinetry and a back stairway to the second floor. Upstairs the primary bedroom is a private sanctuary with sitting room and sunny bathroom with soaking tub, separate shower, toilet room and double sinks. Two walk in closets in the bedroom and additional storage in the sitting room with built in shelves and a window seat with storage are added features. Bedrooms 2 and 3 are Jack and Jill bedrooms with their own bath in between. And bedroom 4 has private access to the hall bath as well. Going downstairs, there is the main floor laundry/mudroom/work room, with a handy coat rack and shoe storage leading to the side door and garage. The finished basement is enormous, with a huge great room, a fun media room, the fifth bedroom, powder room and a very large storage area. This home offers a great neighborhood and wonderful schools in a private setting with easy access to all that south Jersey has to offer !
Location
State NJ
County Burlington
Area Mount Laurel Twp (20324)
Zoning RES
Rooms
Other Rooms Living Room, Dining Room, Primary Bedroom, Sitting Room, Bedroom 2, Bedroom 3, Bedroom 4, Bedroom 5, Kitchen, Family Room, Foyer, Sun/Florida Room, Great Room, Laundry, Storage Room, Media Room
Basement Full, Fully Finished, Heated
Interior
Interior Features Kitchen - Island, Skylight(s), Sprinkler System, Stall Shower, Breakfast Area, Recessed Lighting, Soaking Tub, Tub Shower, Family Room Off Kitchen, Floor Plan - Open, Pantry
Hot Water Natural Gas
Heating Forced Air, Zoned
Cooling Central A/C
Flooring Hardwood, Tile/Brick, Carpet
Fireplaces Number 1
Fireplaces Type Gas/Propane
Equipment Oven - Double, Oven - Self Cleaning, Disposal, Built-In Microwave, Dishwasher
Fireplace Y
Appliance Oven - Double, Oven - Self Cleaning, Disposal, Built-In Microwave, Dishwasher
Heat Source Natural Gas
Laundry Main Floor
Exterior
Exterior Feature Patio(s), Terrace
Parking Features Oversized
Garage Spaces 6.0
Utilities Available Cable TV, Under Ground
Water Access N
View Trees/Woods, Garden/Lawn
Roof Type Pitched
Accessibility None
Porch Patio(s), Terrace
Attached Garage 2
Total Parking Spaces 6
Garage Y
Building
Lot Description Cul-de-sac, Trees/Wooded, Rear Yard, SideYard(s), Front Yard, Landscaping, Partly Wooded, Pond, Secluded
Story 2
Foundation Concrete Perimeter
Sewer Public Sewer
Water Public
Architectural Style Traditional
Level or Stories 2
Additional Building Above Grade, Below Grade
Structure Type Cathedral Ceilings,9'+ Ceilings,High
New Construction N
Schools
High Schools Lenape H.S.
School District Mount Laurel Township Public Schools
Others
HOA Fee Include Common Area Maintenance
Senior Community No
Tax ID 24-00809 01-00016
Ownership Fee Simple
SqFt Source Assessor
Security Features Security System
Acceptable Financing Conventional, Cash
Listing Terms Conventional, Cash
Financing Conventional,Cash
Special Listing Condition Standard
Read Less Info
Want to know what your home might be worth? Contact us for a FREE valuation!

Our team is ready to help you sell your home for the highest possible price ASAP

Bought with Carrie Rothamel • Weichert Realtors - Moorestown
GET MORE INFORMATION




