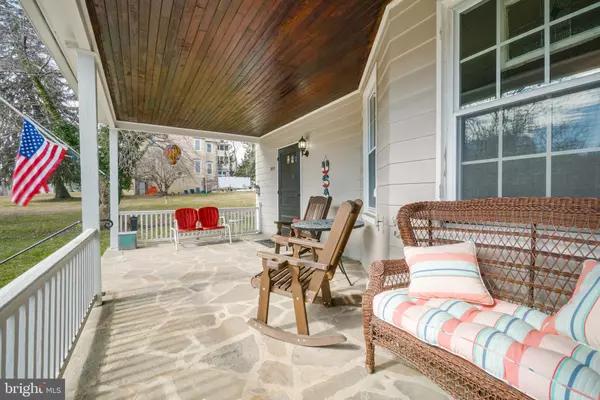For more information regarding the value of a property, please contact us for a free consultation.
Key Details
Sold Price $727,500
Property Type Single Family Home
Sub Type Detached
Listing Status Sold
Purchase Type For Sale
Square Footage 3,040 sqft
Price per Sqft $239
Subdivision Old Catonsville
MLS Listing ID MDBC520096
Sold Date 05/21/21
Style Colonial
Bedrooms 5
Full Baths 4
Half Baths 1
HOA Y/N N
Abv Grd Liv Area 3,040
Originating Board BRIGHT
Year Built 1908
Annual Tax Amount $6,236
Tax Year 2021
Lot Size 0.459 Acres
Acres 0.46
Lot Dimensions 1.00 x
Property Description
Quintessential Catonsville Classic! Welcome to this 1908 beauty... An American Foursquare... filled with heart pine floors, classic, stately moldings yet updated with all the modern amenities! 1818 Edmondson Avenue... Featuring 5 bedrooms, 4 full baths, a gracious front porch, an amazing 3rd floor space..perfect for kids playroom, home office, home school, or an owner's suite complete with full bath, small kitchenette & balcony! Also featuring 3 screened-in porches (2 on main level, 1 off primary bedroom, an exterior spiral staircase, stainless steel kitchen package, granite counters ( and plenty of them), a granite island, a large and lovely dining area with a stellar bay window w/ built ins that you only see from homes built in this time period. Bright living room w/ gas fireplace, unique wall moldings, and access to an inviting breezy screened-in porch ...crab season is right around the corner! Main level has the perfect home office complete with beautiful slider doors, hardwood floors, & full bath. Kitchen opens to brick patio, & pond... follow the brick pathway to the charming carriage house/garage. Convenient to all things Catonsville....walk to shops, restaurants, walk or bike the trolley trail to the parade......You will fall in love with 1818 Edmondson Avenue! This home was featured in the 2018 Catonsville Historical Society Tour! Make your appointment today!
Location
State MD
County Baltimore
Zoning RESIDENTIAL
Direction South
Rooms
Other Rooms Living Room, Dining Room, Primary Bedroom, Bedroom 2, Bedroom 3, Bedroom 4, Bedroom 5, Kitchen, Den, Basement, Foyer, Bathroom 1, Bathroom 2, Primary Bathroom, Full Bath, Screened Porch
Basement Sump Pump, Unfinished, Walkout Stairs, Water Proofing System
Interior
Interior Features Additional Stairway, Carpet, Ceiling Fan(s), Chair Railings, Combination Kitchen/Dining, Crown Moldings, Curved Staircase, Dining Area, Double/Dual Staircase, Floor Plan - Traditional, Formal/Separate Dining Room, Kitchen - Island, Primary Bath(s), Spiral Staircase, Store/Office, Upgraded Countertops, Wood Floors, Breakfast Area
Hot Water Natural Gas
Heating Forced Air, Heat Pump - Electric BackUp
Cooling Central A/C, Ceiling Fan(s)
Flooring Carpet, Ceramic Tile, Concrete, Hardwood, Stone, Tile/Brick
Fireplaces Number 1
Fireplaces Type Gas/Propane
Equipment Dishwasher, Disposal, Dryer - Gas, Icemaker, Oven/Range - Gas, Refrigerator, Stainless Steel Appliances, Stove, Washer, Water Heater
Fireplace Y
Window Features Replacement,Double Pane,Bay/Bow
Appliance Dishwasher, Disposal, Dryer - Gas, Icemaker, Oven/Range - Gas, Refrigerator, Stainless Steel Appliances, Stove, Washer, Water Heater
Heat Source Natural Gas, Electric
Laundry Upper Floor
Exterior
Exterior Feature Balcony, Porch(es), Roof, Screened
Parking Features Garage Door Opener, Garage - Front Entry, Garage - Side Entry
Garage Spaces 14.0
Utilities Available Natural Gas Available
Water Access N
Roof Type Asphalt,Rubber,Slate
Accessibility None
Porch Balcony, Porch(es), Roof, Screened
Total Parking Spaces 14
Garage Y
Building
Lot Description Front Yard, Landscaping, Rear Yard
Story 4
Sewer Public Sewer
Water Public
Architectural Style Colonial
Level or Stories 4
Additional Building Above Grade, Below Grade
New Construction N
Schools
School District Baltimore County Public Schools
Others
Pets Allowed Y
Senior Community No
Tax ID 04010126655030
Ownership Fee Simple
SqFt Source Assessor
Acceptable Financing Cash, Conventional, FHA, VA
Horse Property N
Listing Terms Cash, Conventional, FHA, VA
Financing Cash,Conventional,FHA,VA
Special Listing Condition Standard
Pets Allowed No Pet Restrictions
Read Less Info
Want to know what your home might be worth? Contact us for a FREE valuation!

Our team is ready to help you sell your home for the highest possible price ASAP

Bought with Melissa H Kesner • Coldwell Banker Realty
GET MORE INFORMATION




