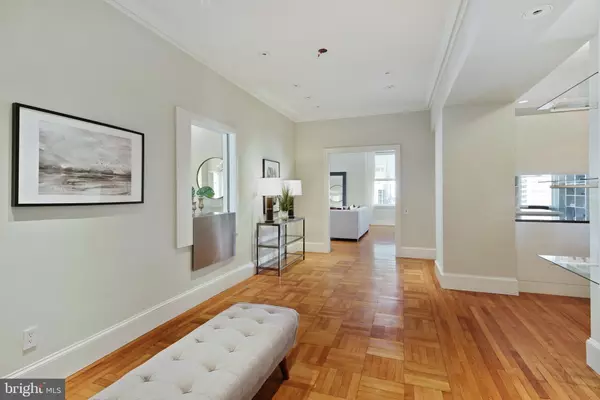For more information regarding the value of a property, please contact us for a free consultation.
Key Details
Sold Price $3,000,000
Property Type Condo
Sub Type Condo/Co-op
Listing Status Sold
Purchase Type For Sale
Square Footage 4,375 sqft
Price per Sqft $685
Subdivision Rittenhouse Square
MLS Listing ID PAPH2033084
Sold Date 07/01/22
Style Other
Bedrooms 3
Full Baths 3
Half Baths 1
Condo Fees $3,370/mo
HOA Y/N N
Abv Grd Liv Area 4,375
Originating Board BRIGHT
Year Built 1930
Annual Tax Amount $40,370
Tax Year 2022
Lot Dimensions 0.00 x 0.00
Property Description
Located directly on Rittenhouse Square in The Barclay Condominium, this stunning residence blends modern updates with restored original architectural details. Condominium 16B is a corner three bedroom plus den, three and a half bathroom with unobstructed Rittenhouse Square views to the west and sun-filled views of the city to the south. There is a grand gallery running the length of the home with 10' ceilings. A large living room, library/den with wet bar and bedroom suite all offer direct views onto Rittenhouse Square. On the other side of the living room is a sun-soaked formal dining room which leads into the chef's kitchen. The Bulthaup designed kitchen features custom cabinetry, granite countertops, a huge center island with breakfast bar, and high-end appliances including a Sub-Zero refrigerator/freezer, two Miele dishwashers, and Gaggenau wall ovens. The entire rear of the condominium is a lavish primary suite boasting his and hers bathrooms and an entire dressing room. Additional home highlights include an additional bedroom, powder room and laundry room. No detail has been left undone in this one-of-a-kind residence--all moldings, millwork, flooring, lighting and built-ins are beautifully designed and customized for this home. Residents of The Barclay enjoy a twenty-four hour doorman, fitness center, chauffeur driven Mercedes, on-site management, and individually controlled heating and air conditioning. Stephen Starrs Barclay Prime steakhouse is located on the buildings ground floor.
Location
State PA
County Philadelphia
Area 19103 (19103)
Zoning RMX3
Rooms
Main Level Bedrooms 3
Interior
Hot Water Other
Heating Radiant
Cooling Central A/C
Heat Source Other
Exterior
Amenities Available Exercise Room, Elevator
Water Access N
Accessibility None
Garage N
Building
Story 1
Unit Features Hi-Rise 9+ Floors
Sewer Public Sewer
Water Public
Architectural Style Other
Level or Stories 1
Additional Building Above Grade, Below Grade
New Construction N
Schools
School District The School District Of Philadelphia
Others
Pets Allowed Y
HOA Fee Include Snow Removal,Trash,Other,Management,Health Club,Ext Bldg Maint,Common Area Maintenance
Senior Community No
Tax ID 888800180
Ownership Condominium
Special Listing Condition Standard
Pets Allowed Breed Restrictions, Cats OK, Dogs OK, Size/Weight Restriction
Read Less Info
Want to know what your home might be worth? Contact us for a FREE valuation!

Our team is ready to help you sell your home for the highest possible price ASAP

Bought with Allan Domb • Allan Domb Real Estate
GET MORE INFORMATION




