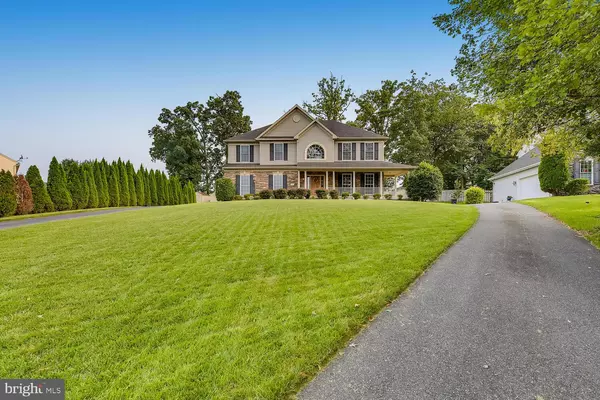For more information regarding the value of a property, please contact us for a free consultation.
Key Details
Sold Price $600,000
Property Type Single Family Home
Sub Type Detached
Listing Status Sold
Purchase Type For Sale
Square Footage 3,120 sqft
Price per Sqft $192
Subdivision Parkville
MLS Listing ID MDBC2001018
Sold Date 07/30/21
Style Colonial
Bedrooms 4
Full Baths 3
Half Baths 1
HOA Y/N N
Abv Grd Liv Area 3,120
Originating Board BRIGHT
Year Built 2003
Annual Tax Amount $6,460
Tax Year 2020
Lot Size 0.356 Acres
Acres 0.36
Property Description
Looking for your dream home? Your search is over! Step inside and be wowed! Tucked away off the street with a private backyard to enjoy quiet evenings relaxing on the Trex deck, this absolutely gorgeous 4-bedroom, 3.5 bath colonial has it all. A former builders model, it boasts many exceptional features including a wrap-around porch, beautiful two-story foyer, 9-foot trey ceilings, a two-sided gas fireplace and jetted soaking tub in the masters suite, box and crown moldings, security and sound systems, and two-car side entry garage. First floor features amenities include gleaming hardwood floors, a formal living and dining room, laundry room, an open kitchen with granite countertops and stainless-steel appliances, a sunroom with vaulted ceiling, and a large family room with gas fireplace. Walk upstairs and be amazed at the stunning master suite with two walk-in closets, two-sided fireplace, and jetted soaking tub. There are 3 additional generously-sized bedrooms, a full bath, ample closet space, and loft overlooking the foyer. If that isnt enough, head downstairs to the huge basement for additional wide-open space to entertain along with a full-bath and storage room. Freshly painted with new HVAC system in 2018. Meticulously maintained both inside and out. Dont miss out on this gem of a home! No Showings til OPEN HOUSE Sat 6/26 1-4pm
Location
State MD
County Baltimore
Zoning RESIDENTIAL
Rooms
Basement Daylight, Partial, Improved, Interior Access, Partially Finished, Rear Entrance, Sump Pump, Space For Rooms, Rough Bath Plumb, Poured Concrete
Main Level Bedrooms 4
Interior
Interior Features Attic, Breakfast Area, Carpet, Ceiling Fan(s), Central Vacuum, Chair Railings, Crown Moldings, Curved Staircase, Dining Area, Family Room Off Kitchen, Floor Plan - Open, Formal/Separate Dining Room, Kitchen - Gourmet, Kitchen - Island, Recessed Lighting, Walk-in Closet(s), Wood Floors
Hot Water Natural Gas
Heating Forced Air
Cooling Ceiling Fan(s), Central A/C
Fireplaces Number 2
Fireplaces Type Fireplace - Glass Doors, Gas/Propane
Equipment Built-In Microwave, Cooktop, Disposal, Dishwasher, Dryer, Exhaust Fan, Icemaker, Oven - Wall, Refrigerator, Washer, Water Heater - High-Efficiency
Fireplace Y
Window Features Double Hung,Double Pane,Sliding
Appliance Built-In Microwave, Cooktop, Disposal, Dishwasher, Dryer, Exhaust Fan, Icemaker, Oven - Wall, Refrigerator, Washer, Water Heater - High-Efficiency
Heat Source Natural Gas
Laundry Main Floor
Exterior
Exterior Feature Deck(s)
Parking Features Additional Storage Area, Garage - Side Entry, Garage Door Opener
Garage Spaces 6.0
Utilities Available Cable TV Available, Natural Gas Available, Phone Available, Under Ground
Water Access N
Roof Type Architectural Shingle
Accessibility Other
Porch Deck(s)
Attached Garage 2
Total Parking Spaces 6
Garage Y
Building
Story 3
Sewer Public Sewer
Water Public
Architectural Style Colonial
Level or Stories 3
Additional Building Above Grade, Below Grade
Structure Type 2 Story Ceilings,9'+ Ceilings,Dry Wall,Vaulted Ceilings
New Construction N
Schools
School District Baltimore County Public Schools
Others
Pets Allowed Y
Senior Community No
Tax ID 04112400004432
Ownership Fee Simple
SqFt Source Assessor
Security Features Security System,Smoke Detector,Carbon Monoxide Detector(s)
Acceptable Financing Cash, Conventional, FHA, VA
Horse Property N
Listing Terms Cash, Conventional, FHA, VA
Financing Cash,Conventional,FHA,VA
Special Listing Condition Standard
Pets Allowed No Pet Restrictions
Read Less Info
Want to know what your home might be worth? Contact us for a FREE valuation!

Our team is ready to help you sell your home for the highest possible price ASAP

Bought with Non Member • Non Subscribing Office
GET MORE INFORMATION




