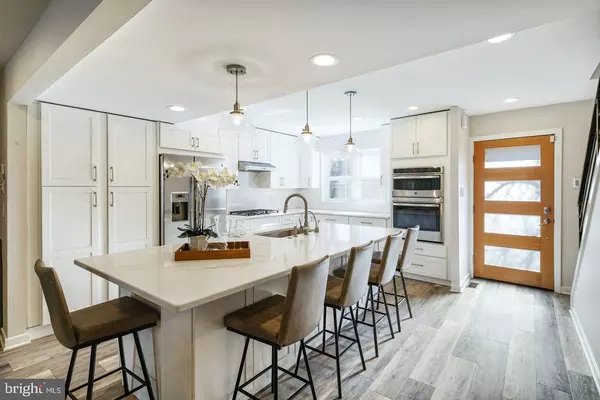For more information regarding the value of a property, please contact us for a free consultation.
Key Details
Sold Price $1,175,000
Property Type Townhouse
Sub Type Interior Row/Townhouse
Listing Status Sold
Purchase Type For Sale
Square Footage 3,744 sqft
Price per Sqft $313
Subdivision Queen Village
MLS Listing ID PAPH985826
Sold Date 04/15/21
Style Straight Thru,AirLite,Contemporary
Bedrooms 4
Full Baths 4
Half Baths 1
HOA Y/N N
Abv Grd Liv Area 3,744
Originating Board BRIGHT
Year Built 1915
Annual Tax Amount $12,549
Tax Year 2020
Lot Size 1,510 Sqft
Acres 0.03
Lot Dimensions 18.87 x 80.00
Property Description
Welcome to this stunning, move-in ready home at 235 Catharine Street! With its traditional exterior and contemporary interior, this recently renovated home boasts over 3,700 sq. ft. of living space on 4 levels, offering 4 spacious bedrooms, 4.5 baths, a den/office/gym and 2-car gated PARKING in the heart of Queen Village within the desirable Meredith school catchment. Walking in you’ll be greeted by the large open concept first floor, the dining and living room make for a perfect entertaining space. Further back, you’ll find the brand new gourmet kitchen, which showcases quartz countertops, lots of cabinet space, an added window, and an oversized sink. Reclaimed wood shelves on either side of the gas fireplace finish off the beautiful aesthetic of the first floor. At the rear of the first floor, you'll find a large coat closet and a powder room before the exit to your private patio and parking area. This property runs from street to street, Catharine to Fulton St, offering easy access to the rear of the home. Two separate entrances to the lower level give you access to a finished all-purpose room and a separate area you can turn into a generous guest suite, future gym, or office/den space. Walking up to the 2nd floor, there are two oversized bedrooms with ample closet space in each, and a second living room between the two. Finishing this well thought out design are the stacked washer and dryer, a linen closet, and a full bath. The third floor houses another bedroom that can be used as a private office/den with its own full bathroom. The spacious primary room is brightly lit by natural light, and houses a walk-in closet as well as a large en-suite bathroom with an oversized soaking tub and separated walk-in shower. The roof is accessible through the master bedroom with easily pulled-down stairs, and it is possible to add a future roof deck. The seller recently replaced both furnaces, both AC condensers, the water heater, and added a third zone of AC in a mini-split system for additional cooling on the 3rd floor. This property is within walking distance to several parks, Philadelphia's Waterfront, Shopping, the local Farmers Market, and Headhouse Square. Make your appointment today!
Location
State PA
County Philadelphia
Area 19147 (19147)
Zoning RM1
Direction South
Rooms
Basement Full
Interior
Interior Features Breakfast Area, Built-Ins, Ceiling Fan(s), Combination Dining/Living, Combination Kitchen/Dining, Dining Area, Efficiency, Floor Plan - Open, Kitchen - Gourmet, Kitchen - Eat-In, Pantry, Recessed Lighting, Spiral Staircase, Tub Shower, Wood Floors
Hot Water Natural Gas
Heating Central
Cooling Central A/C
Fireplaces Number 1
Fireplaces Type Gas/Propane
Equipment Built-In Microwave, Dishwasher, Dryer, Cooktop, Extra Refrigerator/Freezer, Instant Hot Water, Oven - Wall, Refrigerator, Stainless Steel Appliances, Range Hood, Washer, Water Heater
Fireplace Y
Appliance Built-In Microwave, Dishwasher, Dryer, Cooktop, Extra Refrigerator/Freezer, Instant Hot Water, Oven - Wall, Refrigerator, Stainless Steel Appliances, Range Hood, Washer, Water Heater
Heat Source Natural Gas
Laundry Upper Floor
Exterior
Garage Spaces 3.0
Water Access N
Accessibility 2+ Access Exits
Total Parking Spaces 3
Garage N
Building
Story 3
Sewer Public Sewer
Water Public
Architectural Style Straight Thru, AirLite, Contemporary
Level or Stories 3
Additional Building Above Grade, Below Grade
New Construction N
Schools
Elementary Schools Meredith William
School District The School District Of Philadelphia
Others
Senior Community No
Tax ID 022032610
Ownership Fee Simple
SqFt Source Assessor
Security Features Security System
Acceptable Financing Cash, Conventional
Listing Terms Cash, Conventional
Financing Cash,Conventional
Special Listing Condition Standard
Read Less Info
Want to know what your home might be worth? Contact us for a FREE valuation!

Our team is ready to help you sell your home for the highest possible price ASAP

Bought with Gregory J Damis • BHHS Fox & Roach-Center City Walnut
GET MORE INFORMATION




