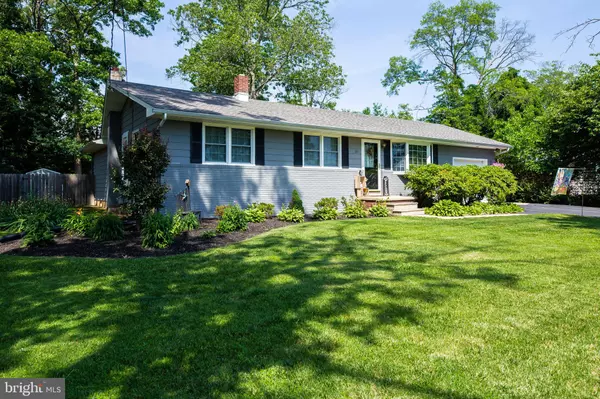For more information regarding the value of a property, please contact us for a free consultation.
Key Details
Sold Price $235,600
Property Type Single Family Home
Sub Type Detached
Listing Status Sold
Purchase Type For Sale
Square Footage 1,244 sqft
Price per Sqft $189
Subdivision None Available
MLS Listing ID NJCB133178
Sold Date 08/26/21
Style Ranch/Rambler
Bedrooms 3
Full Baths 2
HOA Y/N N
Abv Grd Liv Area 1,244
Originating Board BRIGHT
Year Built 1972
Annual Tax Amount $4,823
Tax Year 2020
Lot Size 0.285 Acres
Acres 0.29
Lot Dimensions 90.00 x 138.00
Property Description
Your home search is OVER!! Welcome home to this 3 BEDROOM, 2 FULL BATH home, with beautiful hardwood floors and a FINISHED BASEMENT with Public Water, Public Sewer and Natural Gas in Millville City!!! This trendy 1,244 square ft. ranch home is situated on a partially wooded lot which measures .28 acres! The outside of the home features plenty of curb appeal, from the trendy gray color, to the landscape surrounding the home! Enter into the home into the living room where you will be attracted to the well maintained hardwood floors and how this room is adjacent to the dining area / kitchen! The dining area features a ceiling fan and sliding 15 pane french doors which lead out to the private 20' x 20' deck! The large deck is a nice place for gathering with friends and ideal for the grilling chef in your family! The kitchen has plenty of counter space as well as stainless steel appliances, all of which are included with the sale! Pass through the kitchen into the one car garage, which features a garage door opener as well as a set of steps which lead to the basement, perfect for hauling large items in and out! Down the hall from the living room and dining area is a Full Hall Bath, which includes a shower/tub! The Master Bedroom has two double closets and is open to the Master Bathroom. There is also a set of sliding doors off of the Master Bedroom area, which lead out onto the deck! These doors are convenient for morning coffee or easy bathroom access if needed by your guests! The doors also let in loads of natural light! Master Bath has a stall shower as well as a jetted tub for relaxation after a long days work! The partially FINISHED BASEMENT is a great spot for the kids to play or a spot to watch the "big game." Some may also consider it for an office or exercise space! A spiral staircase takes you back up into the living room, or you can exit out of the finished basement and into the garage! Basement also has plenty of storage space with a large finished closet and a natural gas stove, with a thermostat, which is sure to knock off the winter chills! Two sheds on both sides of the rear yard allow for additional storage overflow, keeping the finished basement and garage clutter free! Call today for this beautiful home !!!
Location
State NJ
County Cumberland
Area Millville City (20610)
Zoning RESIDENTIAL
Rooms
Basement Partially Finished
Main Level Bedrooms 3
Interior
Interior Features Combination Kitchen/Dining
Hot Water Natural Gas
Heating Forced Air
Cooling Ceiling Fan(s), Central A/C
Equipment Oven/Range - Gas, Refrigerator, Dishwasher
Appliance Oven/Range - Gas, Refrigerator, Dishwasher
Heat Source Natural Gas
Exterior
Exterior Feature Deck(s)
Parking Features Garage - Front Entry
Garage Spaces 1.0
Fence Partially
Utilities Available Natural Gas Available
Water Access N
Accessibility None
Porch Deck(s)
Attached Garage 1
Total Parking Spaces 1
Garage Y
Building
Story 1
Sewer Public Sewer
Water Public
Architectural Style Ranch/Rambler
Level or Stories 1
Additional Building Above Grade, Below Grade
New Construction N
Schools
School District Millville Board Of Education
Others
Senior Community No
Tax ID 10-00128 03-00002
Ownership Fee Simple
SqFt Source Assessor
Acceptable Financing Cash, Conventional, FHA, VA
Listing Terms Cash, Conventional, FHA, VA
Financing Cash,Conventional,FHA,VA
Special Listing Condition Standard
Read Less Info
Want to know what your home might be worth? Contact us for a FREE valuation!

Our team is ready to help you sell your home for the highest possible price ASAP

Bought with Michael DePalma • DePalma Realty
GET MORE INFORMATION




