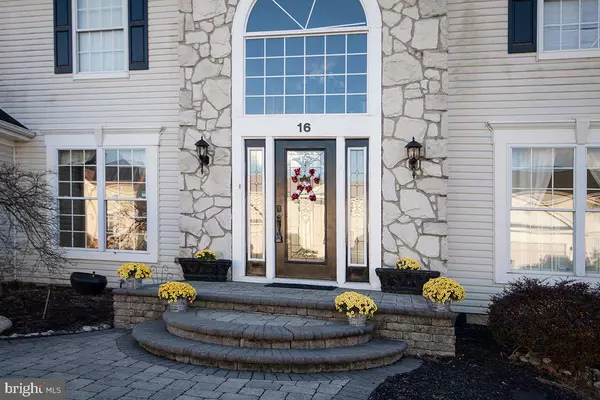For more information regarding the value of a property, please contact us for a free consultation.
Key Details
Sold Price $383,500
Property Type Single Family Home
Sub Type Detached
Listing Status Sold
Purchase Type For Sale
Square Footage 2,752 sqft
Price per Sqft $139
Subdivision Cobblestone Farms
MLS Listing ID NJCD407012
Sold Date 01/29/21
Style Colonial
Bedrooms 4
Full Baths 2
Half Baths 1
HOA Y/N N
Abv Grd Liv Area 2,752
Originating Board BRIGHT
Year Built 2000
Tax Year 2020
Lot Dimensions 106.00 x 199.00
Property Description
Welcome to 16 Graypebble Circle , located in the highly sought after Cobblestone Farms section of Gloucester Twp. From the time you approach this home you will notice excellent curb appeal and great care that has gone into this lovely home. Outside in the front you will notice the newer roof, stone entryway and extensive hardscaping. As you head in you will notice the upgraded entryway. and once inside you will begin to notice the long list of upgrades throughout the home. There are engineered HARDWOOD FLOORING, 18" ceramic tile with decorative inlays, CROWN MOLDING and upgraded light fixtures. The main floor has at the entryway an office, accented with FRENCH DOORS for privacy. The Kitchen is quite large, boasting a number of upgrades. These include both recessed and pendant lighting, GRANITE COUNTER TOPS, center and side islands, pantry, STAINLESS STEEL APPLIANCE PACKAGE, inside and under cabinet lighting as well as 36" Glass paneled cabinetry. The Family room is open to the kitchen and is also graced with the engineered hardwood flooring, gas fireplace and rear egress. Upstairs, you have the four bedrooms. The Master suite boasts a very large living space, vaulted ceilings, a very large walk in closet with custom finishes. The BASEMENT IS FINISHED. The exterior back has plenty of room for you and your loved ones. The exterior back boasts a 6' vinyl fence, STAMPED CONCRETE PATIO, playground equipment, and upgraded lighting. So much for you and your loved ones to enjoy. Property is located near area shopping districts with easy assess to Philly and the shore points
Location
State NJ
County Camden
Area Gloucester Twp (20415)
Zoning R 3
Rooms
Other Rooms Dining Room, Bedroom 2, Bedroom 3, Bedroom 4, Kitchen, Family Room, Foyer, Bedroom 1, Laundry, Office
Basement Partial, Fully Finished
Interior
Interior Features Breakfast Area, Carpet, Ceiling Fan(s), Combination Kitchen/Living, Crown Moldings, Dining Area, Family Room Off Kitchen, Floor Plan - Open, Floor Plan - Traditional, Kitchen - Eat-In, Kitchen - Island, Laundry Chute, Kitchen - Table Space, Pantry, Primary Bath(s), Recessed Lighting, Wood Floors, Window Treatments, Walk-in Closet(s), Upgraded Countertops
Hot Water Natural Gas
Heating Central, Forced Air
Cooling Central A/C
Fireplaces Number 1
Fireplaces Type Gas/Propane, Fireplace - Glass Doors
Equipment Built-In Microwave, Built-In Range, Dishwasher, Dryer, Refrigerator, Washer
Furnishings No
Fireplace Y
Appliance Built-In Microwave, Built-In Range, Dishwasher, Dryer, Refrigerator, Washer
Heat Source Natural Gas
Laundry Main Floor
Exterior
Exterior Feature Patio(s)
Parking Features Garage - Front Entry, Built In, Inside Access
Garage Spaces 4.0
Fence Vinyl
Water Access N
Roof Type Asphalt,Shingle
Street Surface Black Top
Accessibility None
Porch Patio(s)
Attached Garage 2
Total Parking Spaces 4
Garage Y
Building
Story 2
Sewer Public Sewer
Water Public
Architectural Style Colonial
Level or Stories 2
Additional Building Above Grade, Below Grade
New Construction N
Schools
Middle Schools Mullen
High Schools Timber Creek
School District Black Horse Pike Regional Schools
Others
Senior Community No
Tax ID 15-18305-00010
Ownership Fee Simple
SqFt Source Assessor
Acceptable Financing Conventional, Cash, FHA 203(b), VA
Listing Terms Conventional, Cash, FHA 203(b), VA
Financing Conventional,Cash,FHA 203(b),VA
Special Listing Condition Standard
Read Less Info
Want to know what your home might be worth? Contact us for a FREE valuation!

Our team is ready to help you sell your home for the highest possible price ASAP

Bought with Michael E Murphy • RE/MAX Affiliates
GET MORE INFORMATION




