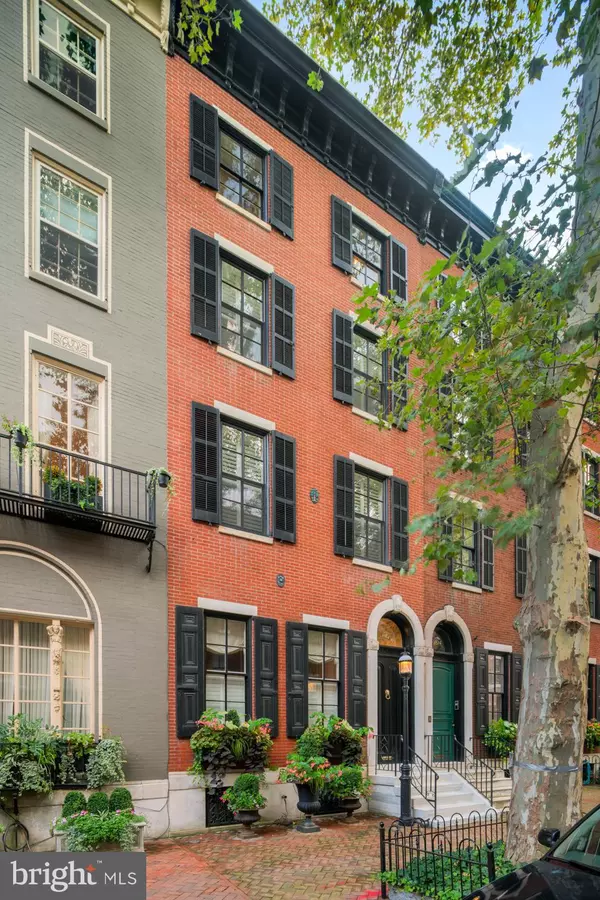For more information regarding the value of a property, please contact us for a free consultation.
Key Details
Sold Price $3,650,000
Property Type Townhouse
Sub Type Interior Row/Townhouse
Listing Status Sold
Purchase Type For Sale
Square Footage 5,000 sqft
Price per Sqft $730
Subdivision Rittenhouse Square
MLS Listing ID PAPH934280
Sold Date 03/10/21
Style Traditional,Straight Thru
Bedrooms 5
Full Baths 6
Half Baths 1
HOA Y/N N
Abv Grd Liv Area 5,000
Originating Board BRIGHT
Year Built 1863
Annual Tax Amount $38,170
Tax Year 2020
Lot Size 1,500 Sqft
Acres 0.03
Lot Dimensions 20.00 x 75.00
Property Description
This remarkable townhouse offers the spacious luxuries of suburban living in the heart of Rittenhouse Square. Experience gracious proportions, multiple outdoor spaces, garage parking, an elevator, and an at-home gym -- all within the bounds of the city! Perfectly situated on one of the city's most prized and prettiest blocks, this stunning 20' wide townhouse is sun-filled, open, and airy spanning over 5,000 square feet across four stories plus an immaculately finished lower level. Recently and attractively renovated, this custom-designed residence boasts stylish finishes and quality construction throughout. Enter into an impressive foyer that leads into the open and comfortable living room with fireplace and custom built-ins. Beyond, the wonderful eat-in kitchen and pantry are distinguished by superb cabinetry and a full complement of top of the line appliances. Off the kitchen is a charming garden surrounded by beautiful, green, trellis-clad walls ideal for outdoor dining and barbequing. A large retractable window allows for a dose of fresh air as you enjoy morning coffee in the kitchen or a seamless indoor/outdoor entertaining experience with friends. The second level is home to the master bedroom suite which incorporates a fireplace, luxurious bathroom, and a custom-outfitted walk-in wardrobe. This level also has an additional bedroom with ample closet storage and an ensuite bath. The third floor is comprised of two extraordinarily spacious and sunny bedrooms, each with plenty of closet space and ensuite baths. The top floor, currently used as a versatile entertainment space complete with a full bath and wet bar and a bright office with built-in shelving. Off this room is a fabulous private roof deck with retractable canopy, irrigation system, and outdoor sound system creating a relaxing escape above the city. The finished lower level features a large at-home gym, full bath, and numerous storage closets. Finally, an oversized 2 car garage and an elevator that services 4 levels complete this home.
Location
State PA
County Philadelphia
Area 19103 (19103)
Zoning RM1
Rooms
Basement Fully Finished, Garage Access
Main Level Bedrooms 5
Interior
Hot Water Other
Heating Forced Air
Cooling Central A/C
Heat Source Natural Gas
Laundry Upper Floor
Exterior
Parking Features Garage Door Opener
Garage Spaces 2.0
Water Access N
Accessibility Elevator
Attached Garage 2
Total Parking Spaces 2
Garage Y
Building
Story 3
Sewer Public Sewer
Water Public
Architectural Style Traditional, Straight Thru
Level or Stories 3
Additional Building Above Grade, Below Grade
New Construction N
Schools
School District The School District Of Philadelphia
Others
Senior Community No
Tax ID 081032000
Ownership Fee Simple
SqFt Source Assessor
Special Listing Condition Standard
Read Less Info
Want to know what your home might be worth? Contact us for a FREE valuation!

Our team is ready to help you sell your home for the highest possible price ASAP

Bought with Jody Dimitruk • BHHS Fox & Roach At the Harper, Rittenhouse Square
GET MORE INFORMATION




