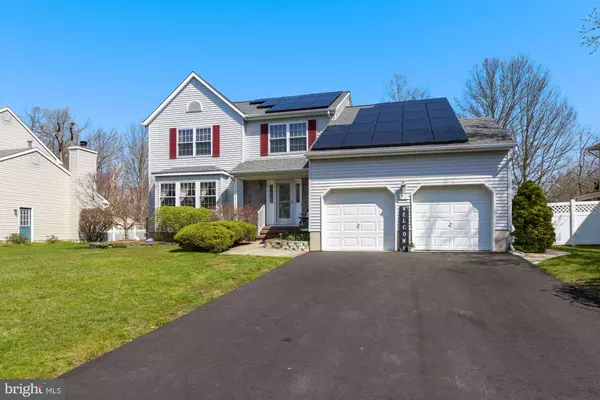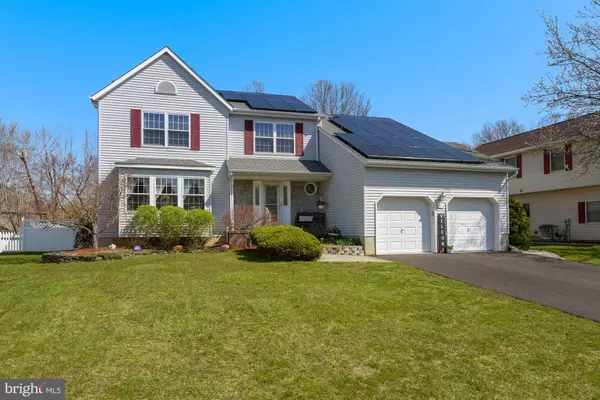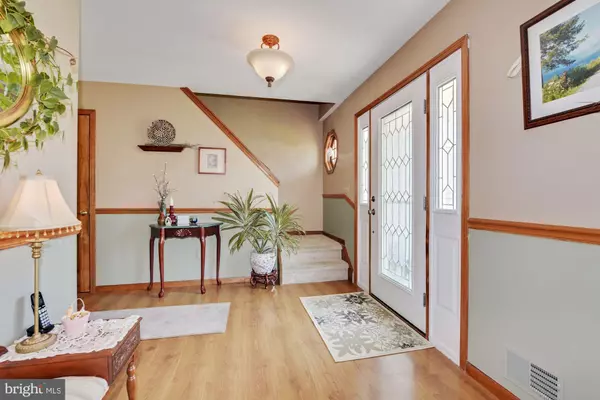For more information regarding the value of a property, please contact us for a free consultation.
Key Details
Sold Price $520,000
Property Type Single Family Home
Sub Type Detached
Listing Status Sold
Purchase Type For Sale
Square Footage 2,401 sqft
Price per Sqft $216
Subdivision Crestwood
MLS Listing ID NJME310462
Sold Date 06/15/21
Style Colonial
Bedrooms 4
Full Baths 3
Half Baths 1
HOA Y/N N
Abv Grd Liv Area 2,401
Originating Board BRIGHT
Year Built 1995
Annual Tax Amount $11,990
Tax Year 2020
Lot Size 0.297 Acres
Acres 0.3
Lot Dimensions 85.00 x 152.00
Property Description
This home will be your very own backyard oasis! Welcome to 122 Englewood Blvd! This home gives you everything you have been looking for! It has amazing curb appeal and is situated on a quiet, dead end street. Enter your new front porch and you have a spacious entryway. The living room features a ship lap wall which will perfectly match all your farmhouse decor. This home has great flow for entertaining. The kitchen is large and has a lot of great storage. The family room has an amazing cathedral ceiling and a beautiful fireplace. Also, exit the home to your back yard and enjoy your covered composite material deck. Enjoy your summer days enjoying a nice breeze, relaxing on the deck. Working from home? The wifi extends to the back yard for you to enjoy your own oasis! This beautifully landscaped yard will make you the envy of the development. Back inside, go upstairs and find 4 good sized bedrooms including a primary suite. Downstairs you'll find a fully finished basement, which is another great entertaining area. Be sure to set your appointment today! This home won't disappoint!
*the pool will not be opened prior to closing
**closing needs to be on or after June 15th
Location
State NJ
County Mercer
Area Hamilton Twp (21103)
Zoning RES
Direction South
Rooms
Other Rooms Living Room, Dining Room, Kitchen, Family Room, Den, Breakfast Room, Laundry
Basement Fully Finished
Interior
Hot Water Natural Gas
Heating Forced Air
Cooling Central A/C
Fireplaces Number 1
Fireplace Y
Heat Source Natural Gas
Laundry Main Floor, Has Laundry
Exterior
Exterior Feature Deck(s), Roof
Parking Features Garage - Front Entry, Garage Door Opener, Inside Access
Garage Spaces 6.0
Fence Fully, Other
Pool In Ground
Water Access N
Roof Type Architectural Shingle
Street Surface Black Top
Accessibility None
Porch Deck(s), Roof
Attached Garage 2
Total Parking Spaces 6
Garage Y
Building
Lot Description Landscaping, Rear Yard
Story 3
Sewer Public Sewer
Water Public
Architectural Style Colonial
Level or Stories 3
Additional Building Above Grade, Below Grade
New Construction N
Schools
High Schools Hamilton High School West
School District Hamilton Township
Others
Senior Community No
Tax ID 03-02575-00099
Ownership Fee Simple
SqFt Source Assessor
Acceptable Financing FHA, Cash, Conventional, VA
Listing Terms FHA, Cash, Conventional, VA
Financing FHA,Cash,Conventional,VA
Special Listing Condition Standard
Read Less Info
Want to know what your home might be worth? Contact us for a FREE valuation!

Our team is ready to help you sell your home for the highest possible price ASAP

Bought with Marina Shikman • Coldwell Banker Residential Brokerage-Princeton Jc
GET MORE INFORMATION




