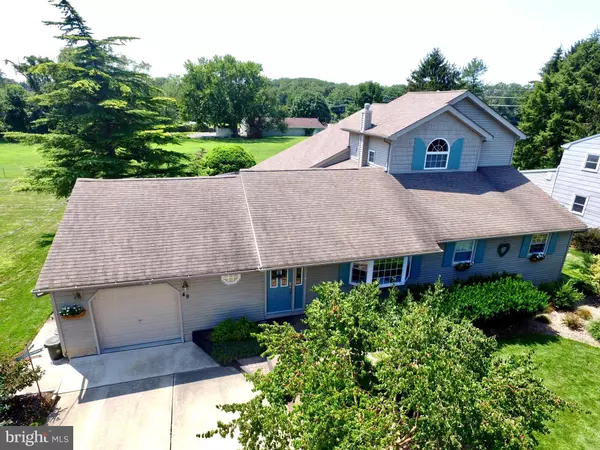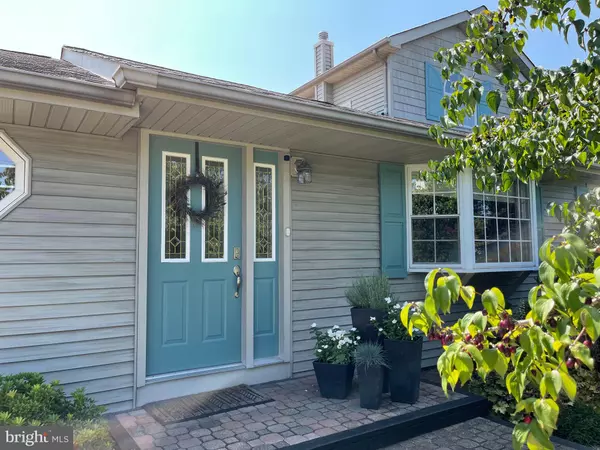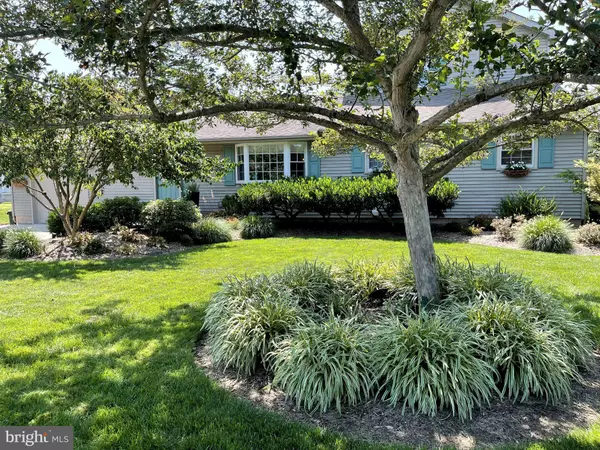For more information regarding the value of a property, please contact us for a free consultation.
Key Details
Sold Price $480,000
Property Type Single Family Home
Sub Type Detached
Listing Status Sold
Purchase Type For Sale
Square Footage 3,152 sqft
Price per Sqft $152
Subdivision Spring Meadow
MLS Listing ID NJME2003882
Sold Date 11/03/21
Style Ranch/Rambler
Bedrooms 5
Full Baths 3
Half Baths 1
HOA Y/N N
Abv Grd Liv Area 2,552
Originating Board BRIGHT
Year Built 1963
Annual Tax Amount $10,436
Tax Year 2020
Lot Size 0.280 Acres
Acres 0.28
Lot Dimensions 80.00 x 152.32
Property Description
Find sanctuary in this stunningly beautiful and spacious home kept in pristine condition. Relaxed yet refined, this open-plan 5-bedroom expanded rancher includes a first-floor primary bedroom and a second sizable bedroom suite upstairs.
A large 2-car wide concrete driveway fronts the home to the left of the welcoming entranceway.
The main floor kitchen has brand new high-quality cherry wood cabinetry with granite countertops and food-prep areas, new state-of-the-art appliances including a high-efficiency ducted range hood, a generous pantry with double opening doors, and heated flooring for cold winter morning coziness.
Three and one-half renovated bathrooms complement the elegant layout, two equipped with heated flooring. A bright, spacious and comfortable family room brings the outdoors in, focusing on expertly curated landscaping and wrap-around multi-level deck with an above-ground swimming pool with a built-in feel.
From the deck use one of multiple stairways to access the tree-shaded patio or manicured back-yard lawn and lush gardens profuse with a variety of indigenous plantings that encompass a large architecturally designed garden shed with potting bench.
For a growing family this home is ideal with plenty of space and five bedrooms, most which can also be easily converted into an office, home gym or other project space.
Two HVAC systems, seven ceiling fans, large screened windows, a whole-house fan and multiple heated floors ensure customizable comfort in any season. Generous overhead rheostat lighting throughout the home lets you set the desired ambiance of every space.
Besides an ample recreation room, the semi-finished basement includes a bright and carpeted project room with large center island for arts and crafts, utility sink, contemporary washer/dryer, full-sized refrigerator, and double-door storage closets.
Interested parties are encouraged to act quickly if they want this must-see home. Its location in a quiet section of Ewing Township adds to its status as a truly premier property.
Location
State NJ
County Mercer
Area Ewing Twp (21102)
Zoning R-2
Direction East
Rooms
Basement Full, Heated, Interior Access, Workshop
Main Level Bedrooms 4
Interior
Hot Water Natural Gas
Heating Forced Air, Zoned, Radiant
Cooling Central A/C
Fireplace N
Heat Source Natural Gas
Exterior
Parking Features Garage - Front Entry, Garage Door Opener, Inside Access, Garage - Rear Entry
Garage Spaces 1.0
Pool Above Ground
Water Access N
Roof Type Architectural Shingle
Accessibility None
Attached Garage 1
Total Parking Spaces 1
Garage Y
Building
Story 2
Sewer Public Septic
Water Public
Architectural Style Ranch/Rambler
Level or Stories 2
Additional Building Above Grade, Below Grade
New Construction N
Schools
Elementary Schools Antheil
Middle Schools Fisher
High Schools Ewing H.S.
School District Ewing Township Public Schools
Others
Pets Allowed Y
Senior Community No
Tax ID 02-00537-00003
Ownership Fee Simple
SqFt Source Assessor
Special Listing Condition Standard
Pets Allowed No Pet Restrictions
Read Less Info
Want to know what your home might be worth? Contact us for a FREE valuation!

Our team is ready to help you sell your home for the highest possible price ASAP

Bought with Helene C Fazio • Coldwell Banker Residential Brokerage - Princeton
GET MORE INFORMATION




