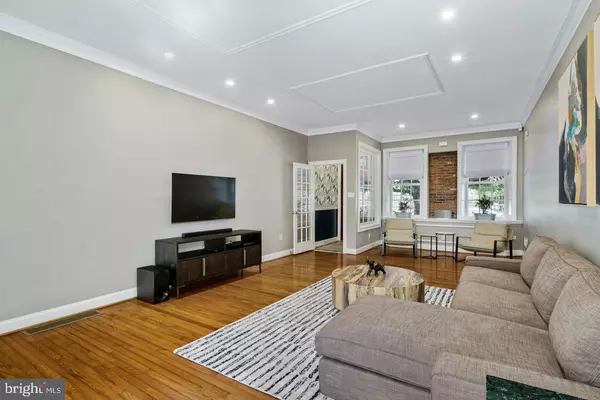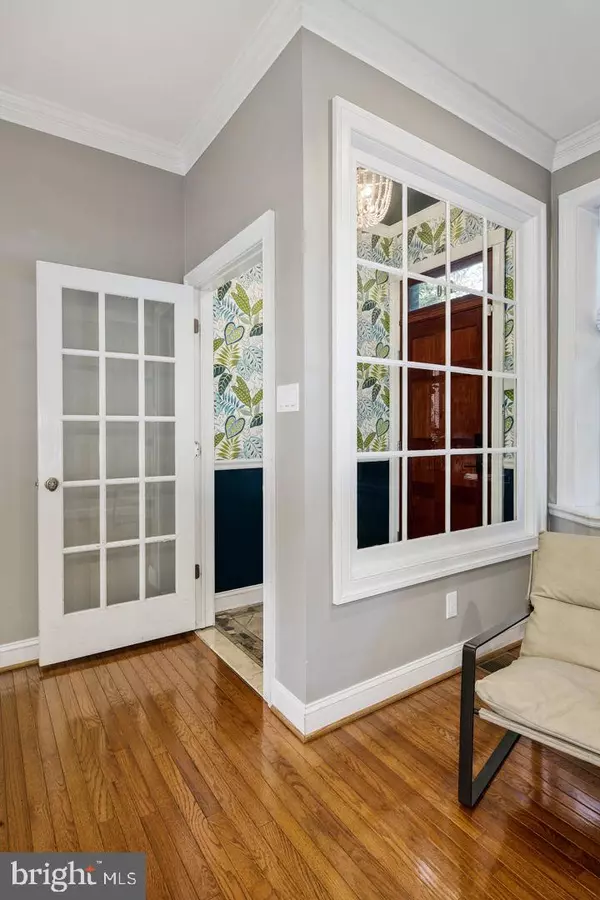For more information regarding the value of a property, please contact us for a free consultation.
Key Details
Sold Price $880,000
Property Type Townhouse
Sub Type End of Row/Townhouse
Listing Status Sold
Purchase Type For Sale
Square Footage 3,435 sqft
Price per Sqft $256
Subdivision Queen Village
MLS Listing ID PAPH933798
Sold Date 10/23/20
Style Traditional
Bedrooms 3
Full Baths 3
Half Baths 1
HOA Y/N N
Abv Grd Liv Area 2,505
Originating Board BRIGHT
Year Built 1915
Annual Tax Amount $11,757
Tax Year 2020
Lot Size 1,418 Sqft
Acres 0.03
Lot Dimensions 17.00 x 83.41
Property Description
Classic Queen Village elegance blended with modern contemporary upgrades. 410 Queen Street is a large 3 bedroom, 3.5 bath home situated in the heart of the Meredith School catchment. Located on a picturesque tree lined street right across from Weccacoe park, the location really can't be beat. Upon arriving you will notice a stately 3 story brick home with amazing curb appeal. Once inside you are greeted with a formal vestibule which opens to an extra large living room with an abundance of light, exposed brick, and custom trim work. The dining room features a wealth of space for an 8 person table, and leads right into the high end kitchen. In the kitchen you will find a functional work space and top of the line appliances which include Viking and Sub-zero. Off of the dining room there are two glass doors that lead to 2 separate freshly renovated patio areas which offer great space for outdoor entertaining and storage. Also, on the first floor there is a full size powder room. Down in the fully finished basement the ceiling height is a true stand out, perfect for a home gym or theater room. The basement is also divided into two separate finished areas which allows for a multitude of opportunities. Included in the basement is a full size laundry area with high end washer and dryer. Up to the 2nd floor you will find two large bedrooms, each with their own full bathroom. Also on this level is a bonus room which could be used as a home office or additional living area. On the third floor you will find a large master suite area. The bedroom features high ceilings and a large footprint which allows for a California king size bed and plenty of furniture. In the master bathroom you have a dual vanity, glass shower enclosure, and a whirlpool tub. All of this in one of Philadelphia's most sought after neighborhoods. Located within a few blocks of the best restaurants, cafes and shopping the city has to offer.
Location
State PA
County Philadelphia
Area 19147 (19147)
Zoning RM1
Rooms
Basement Full
Interior
Hot Water Other
Heating Forced Air
Cooling Central A/C
Heat Source Natural Gas
Exterior
Water Access N
Accessibility None
Garage N
Building
Story 3
Sewer Other
Water Other
Architectural Style Traditional
Level or Stories 3
Additional Building Above Grade, Below Grade
New Construction N
Schools
School District The School District Of Philadelphia
Others
Senior Community No
Tax ID 022075800
Ownership Fee Simple
SqFt Source Assessor
Special Listing Condition Standard
Read Less Info
Want to know what your home might be worth? Contact us for a FREE valuation!

Our team is ready to help you sell your home for the highest possible price ASAP

Bought with Galit Abramovitz Winokur • Compass RE
GET MORE INFORMATION




