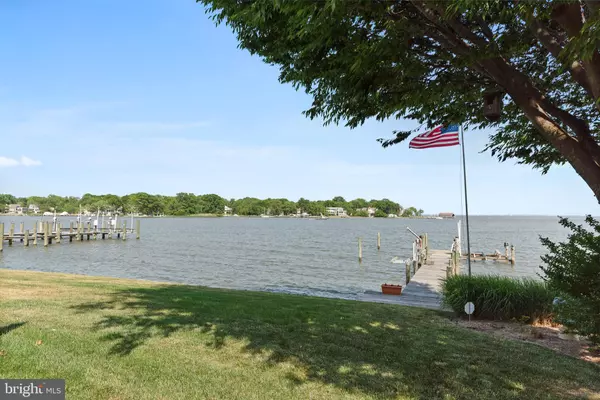For more information regarding the value of a property, please contact us for a free consultation.
Key Details
Sold Price $1,875,000
Property Type Single Family Home
Sub Type Detached
Listing Status Sold
Purchase Type For Sale
Square Footage 3,000 sqft
Price per Sqft $625
Subdivision Watergate
MLS Listing ID MDAA469432
Sold Date 07/19/21
Style Contemporary,Ranch/Rambler
Bedrooms 3
Full Baths 4
HOA Fees $20/ann
HOA Y/N Y
Abv Grd Liv Area 3,000
Originating Board BRIGHT
Year Built 1986
Annual Tax Amount $14,577
Tax Year 2021
Lot Size 0.482 Acres
Acres 0.48
Property Description
Stunning water views of Fishing Creek Cove out towards Thomas Point Light and the Chesapeake Bay. This all brick custom contemporary one level home was built in 1986; has only had one owner; and has been meticulously maintained. Forward thinking owner commissioned a very open floor plan with high ceilings; walls of windows overlooking the water; spacious eat in kitchen overlooking dining area; great room with gorgeous stacked stone fireplace. Primary bedroom has it's own entrance to the waterside patio and view of your private pier; walk in closet and primary bath with soaking tub, separate shower, double vanity. Mud room (which has separate side entrance) has full bath with shower; great to use after a day of boating or fishing. Two other bedrooms; one with it's own private bath. Skylights in many rooms. The natural light here is amazing. Plus, very easy access to the water (gentle slope to private pier). 125' of bulk head and rip rap. Two zoned heating and cooling (with propane fueled back up heating when temp outside is below 32). Extra large garage has ceiling high enough for a car lift. Many more wonderful features! DON'T MISS THE VIRTUAL TOUR AND FLOOR PLAN! click on the camera icon...
Location
State MD
County Anne Arundel
Zoning R2
Rooms
Other Rooms Dining Room, Primary Bedroom, Bedroom 2, Bedroom 3, Kitchen, Foyer, Great Room, Laundry, Mud Room, Bathroom 2, Bathroom 3, Primary Bathroom
Main Level Bedrooms 3
Interior
Interior Features Bar, Built-Ins, Ceiling Fan(s), Dining Area, Entry Level Bedroom, Floor Plan - Open, Kitchen - Eat-In, Kitchen - Gourmet, Kitchen - Table Space, Pantry, Primary Bedroom - Bay Front, Skylight(s), Soaking Tub, Stall Shower, Tub Shower, Upgraded Countertops, Walk-in Closet(s), Water Treat System, Wet/Dry Bar, Window Treatments, Wood Floors
Hot Water Electric
Heating Heat Pump(s)
Cooling Central A/C, Ceiling Fan(s), Heat Pump(s), Zoned
Flooring Hardwood, Tile/Brick
Fireplaces Number 1
Fireplaces Type Stone
Equipment Cooktop, Dishwasher, Disposal, Dryer, Exhaust Fan, Extra Refrigerator/Freezer, Oven - Wall, Refrigerator, Washer, Water Conditioner - Owned, Water Heater
Fireplace Y
Window Features Double Pane,Screens,Skylights
Appliance Cooktop, Dishwasher, Disposal, Dryer, Exhaust Fan, Extra Refrigerator/Freezer, Oven - Wall, Refrigerator, Washer, Water Conditioner - Owned, Water Heater
Heat Source Propane - Owned, Electric
Laundry Main Floor
Exterior
Parking Features Garage - Side Entry, Garage Door Opener, Oversized
Garage Spaces 6.0
Amenities Available Basketball Courts, Beach, Common Grounds, Marina/Marina Club, Picnic Area, Pier/Dock, Water/Lake Privileges
Waterfront Description Private Dock Site,Rip-Rap
Water Access Y
Water Access Desc Private Access
View Bay, Water
Roof Type Architectural Shingle
Accessibility Accessible Switches/Outlets
Attached Garage 2
Total Parking Spaces 6
Garage Y
Building
Lot Description Bulkheaded
Story 1
Foundation Crawl Space
Sewer Public Sewer
Water Well
Architectural Style Contemporary, Ranch/Rambler
Level or Stories 1
Additional Building Above Grade, Below Grade
Structure Type 9'+ Ceilings,High,Vaulted Ceilings
New Construction N
Schools
School District Anne Arundel County Public Schools
Others
Senior Community No
Tax ID 020290912147859
Ownership Fee Simple
SqFt Source Assessor
Security Features Security System,Monitored
Special Listing Condition Standard
Read Less Info
Want to know what your home might be worth? Contact us for a FREE valuation!

Our team is ready to help you sell your home for the highest possible price ASAP

Bought with Erin Townley • Realty Advantage
GET MORE INFORMATION




