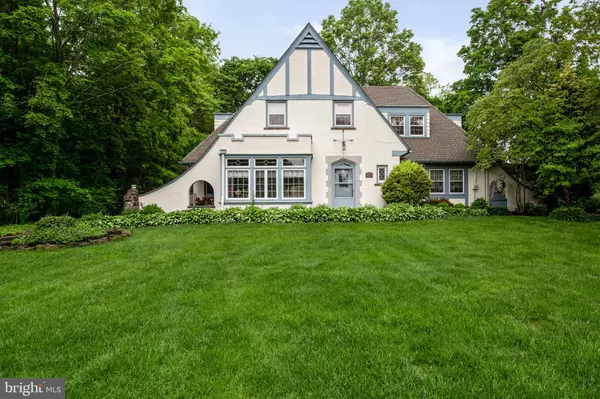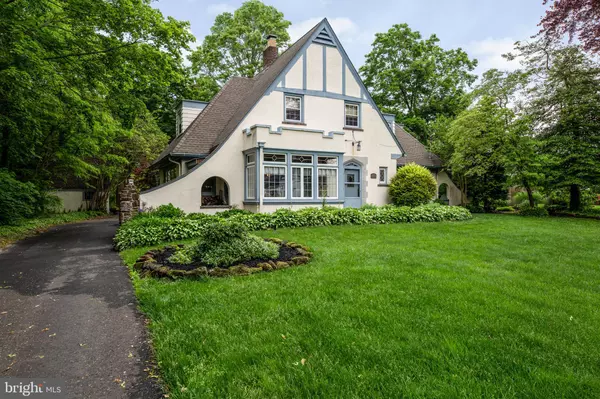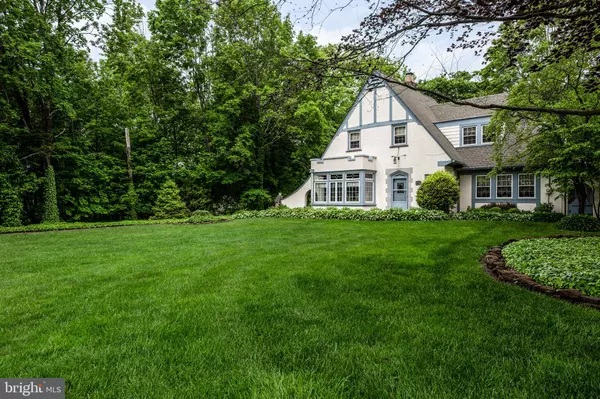For more information regarding the value of a property, please contact us for a free consultation.
Key Details
Sold Price $335,000
Property Type Single Family Home
Sub Type Detached
Listing Status Sold
Purchase Type For Sale
Square Footage 2,817 sqft
Price per Sqft $118
MLS Listing ID NJCB127086
Sold Date 08/17/20
Style Tudor
Bedrooms 4
Full Baths 2
HOA Y/N N
Abv Grd Liv Area 2,817
Originating Board BRIGHT
Year Built 1929
Annual Tax Amount $6,403
Tax Year 2019
Lot Size 1.233 Acres
Acres 1.23
Lot Dimensions 115.00 x 467.00
Property Description
Stunning architecture, character and charm define this exceptional tudor style home! With over 2800 square feet of living space this splendid residence is an entertainers dream. Preserving old world charm with modern updates you get the best of both worlds. The outstanding features include: chef's kitchen with state of the art Viking appliances, large dining room, custom built in's and trim work throughout, updated bathrooms, hardwood floors, a stunning vestibule that can be an awesome wine room, gorgeous foyer, sun room and a large, but cozy living room with a wood burning fireplace. Rounding out the main floor is an office or what could be a fourth bedroom and a full bath. Upstairs encompasses 3 bedrooms and another full bath with walk in shower and soaker tub. The partially finished basement adds some more space. Outside is an endless opportunity for entertainment. With over an acre of land the plush landscape leaves nothing to be desired and the multiple hardscape patios are the perfect set up for those outdoor gatherings. Other outside features include a 1 1/2 car detached garage, hot tub, sprinkler system and gazebo. This is an amazing opportunity that you won't want to miss....schedule your tour today!
Location
State NJ
County Cumberland
Area Vineland City (20614)
Zoning RESIDENTIAL
Rooms
Basement Partially Finished
Main Level Bedrooms 1
Interior
Interior Features Breakfast Area, Built-Ins, Ceiling Fan(s), Crown Moldings, Formal/Separate Dining Room, Kitchen - Gourmet, Exposed Beams, Floor Plan - Traditional, Kitchen - Table Space, Soaking Tub
Hot Water Electric
Heating Hot Water, Radiator
Cooling Ceiling Fan(s), Central A/C
Flooring Hardwood, Ceramic Tile, Tile/Brick
Fireplaces Number 1
Fireplaces Type Brick, Mantel(s), Wood
Equipment Built-In Microwave, Cooktop, Dishwasher, Dryer, Microwave, Oven - Wall, Range Hood, Refrigerator, Six Burner Stove, Stainless Steel Appliances, Washer, Water Heater - Tankless
Fireplace Y
Appliance Built-In Microwave, Cooktop, Dishwasher, Dryer, Microwave, Oven - Wall, Range Hood, Refrigerator, Six Burner Stove, Stainless Steel Appliances, Washer, Water Heater - Tankless
Heat Source Natural Gas
Laundry Basement
Exterior
Exterior Feature Brick, Patio(s)
Parking Features Garage - Front Entry
Garage Spaces 11.0
Water Access N
Roof Type Shingle
Accessibility None
Porch Brick, Patio(s)
Total Parking Spaces 11
Garage Y
Building
Story 2
Sewer Public Sewer
Water Public
Architectural Style Tudor
Level or Stories 2
Additional Building Above Grade, Below Grade
New Construction N
Schools
School District City Of Vineland Board Of Education
Others
Pets Allowed Y
Senior Community No
Tax ID 14-03202-00076
Ownership Fee Simple
SqFt Source Assessor
Acceptable Financing Cash, Conventional, FHA, VA
Listing Terms Cash, Conventional, FHA, VA
Financing Cash,Conventional,FHA,VA
Special Listing Condition Standard
Pets Allowed No Pet Restrictions
Read Less Info
Want to know what your home might be worth? Contact us for a FREE valuation!

Our team is ready to help you sell your home for the highest possible price ASAP

Bought with Consuelo Clark • Better Homes and Gardens Real Estate Maturo
GET MORE INFORMATION




