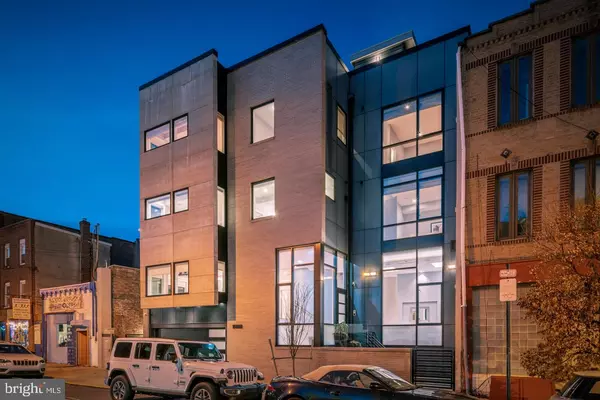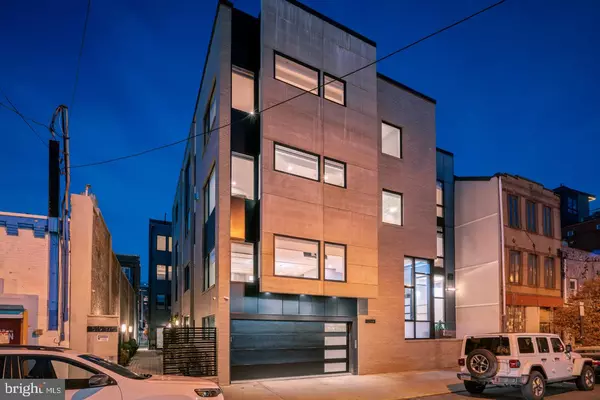For more information regarding the value of a property, please contact us for a free consultation.
Key Details
Sold Price $1,795,000
Property Type Single Family Home
Sub Type Twin/Semi-Detached
Listing Status Sold
Purchase Type For Sale
Square Footage 4,200 sqft
Price per Sqft $427
Subdivision Queen Village
MLS Listing ID PAPH979756
Sold Date 05/20/21
Style Contemporary
Bedrooms 5
Full Baths 5
HOA Fees $138/mo
HOA Y/N Y
Abv Grd Liv Area 4,200
Originating Board BRIGHT
Year Built 2017
Annual Tax Amount $3,774
Tax Year 2021
Lot Size 1,141 Sqft
Acres 0.03
Lot Dimensions 48.21 x 23.67
Property Description
Luxury, comfort, and convenience, all in one palatial home situated in Queen Village; one of Philadelphia's most vibrant and coveted neighborhoods! This extra-extra wide home is equipped with all the features, architectural touches you'd want, and there's a HIDDEN ROOM that you'll love! Park in your 2 Car Garage and step into your private, 6 Stop Elevator that will take you to every floor in your light-filled, 5 bedroom, 5 bathroom, 4,200 sqft masterpiece. While you're being whisked away in the elevator, use your phone to turn on the lights, open the blinds, and turn on your favorite song wherever you're headed. The foyer is surrounded by 13' floor to ceiling, windows showering this level with light and is outfitted with a custom floor inlay. The 13' ceilings continue into the gorgeous living room that shows off your home's contemporary architectural style. You'll love admiring your floating staircase artistically wrapping around the elevator and the Ortal fireplace that is surrounded by accents that make it pop! A short trip upstairs and you'll find yourself in your spacious, lofted dining room that offers unimpeded views of your foyer and living room through custom glass railings. The dining room flows into your upscale gourmet kitchen that is wrapped in marble. Your kitchen is an entertainer's dream! Guests will be in awe of your suite of Wolf, Sub-Zero, and Meile appliances, marble backsplash and countertops, and more. Smartly, the owner's suite is located on the floor above the kitchen - less steps to walk up at night if you choose not to take the elevator. Your luxurious owner's suite is your personal retreat with a stone wrapped fireplace, a vast custom walk-in closet, and a bathroom spa that forces your into relaxation. Here you'll enjoy heated flors, a dual vanity with a lighted mirror, a jetted tub, and a marvelous steam shower that has a rain shower head, a hand held, and body sprays. Also on this floor is a guest room with it's own private full bathroom. Upstairs you'll find 3 generously sized bedrooms, one of which has an ensuite bathroom, a shared hallway bathroom, and a laundry room. Continue upstairs, once again to find a wet bar with Miele dishwasher, sink, and beverage fridge for when you're entertaining on your oversized roof deck with 360 degree views of the Philadelphia skyline and bridges. For added fun, there's also a gas line for rooftop grilling, exterior lighting, and wiring for outdoor speakers and TV. Walk down, or take the elevator to your basement that truly places your home above the rest. This is set up to be a movie room. First you'll notice the backlit, floating granite accent wall where you can mount your TV. While you're watching your favorite movie here, you'll love the 7 built-in Sonance speakers and subwoofer for a truly immersive experience. Don't forget to kick off your shoes and enjoy the heated floors! That's not all... You'll notice a builtin book case which is beautiful, but is actually a SECRET DOOR to your SECOND BASEMENT! This is where you can really get away from everything. This giant room has heated floors, gas fireplace, private wet bar with a beverage fridge and wine rack, just to make you more comfortable! Your new home is steps away from beloved restaurants & cafs, book stores, coveted daycares & schools, and parks with mature trees. Roughly 7 years remain on the tax abatement. Come love this rare, Queen Village Gem!
Location
State PA
County Philadelphia
Area 19147 (19147)
Zoning CMX5
Rooms
Other Rooms Living Room, Primary Bedroom, Bedroom 3, Kitchen, Basement
Basement Fully Finished, Interior Access, Windows
Interior
Interior Features Bar, Combination Kitchen/Dining, Elevator, Kitchen - Eat-In, Kitchen - Island, Kitchen - Gourmet, Walk-in Closet(s), Wet/Dry Bar, Window Treatments, Wood Floors, Wine Storage
Hot Water Natural Gas
Cooling Central A/C, Zoned
Fireplaces Number 3
Furnishings No
Fireplace Y
Heat Source Natural Gas
Exterior
Parking Features Covered Parking, Garage - Front Entry, Garage Door Opener, Inside Access, Oversized
Garage Spaces 2.0
Water Access N
Accessibility Elevator
Attached Garage 2
Total Parking Spaces 2
Garage Y
Building
Story 4
Sewer Public Sewer
Water Public
Architectural Style Contemporary
Level or Stories 4
Additional Building Above Grade, Below Grade
New Construction N
Schools
Elementary Schools William M. Meredith School
Middle Schools William M. Meredith School
High Schools Horace Furness
School District The School District Of Philadelphia
Others
HOA Fee Include Insurance,Snow Removal
Senior Community No
Tax ID 023039000
Ownership Fee Simple
SqFt Source Estimated
Security Features Electric Alarm,Exterior Cameras,Main Entrance Lock,Motion Detectors,Smoke Detector,Sprinkler System - Indoor,Surveillance Sys
Special Listing Condition Standard
Read Less Info
Want to know what your home might be worth? Contact us for a FREE valuation!

Our team is ready to help you sell your home for the highest possible price ASAP

Bought with Michael D Fabrizio • RE/MAX Access
GET MORE INFORMATION




