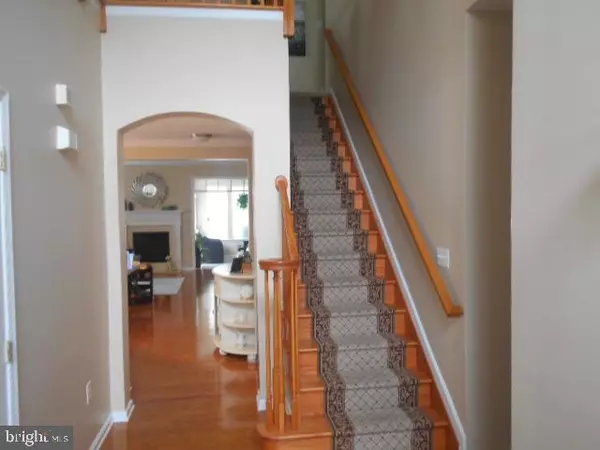For more information regarding the value of a property, please contact us for a free consultation.
Key Details
Sold Price $475,000
Property Type Single Family Home
Sub Type Detached
Listing Status Sold
Purchase Type For Sale
Square Footage 2,903 sqft
Price per Sqft $163
Subdivision Enchantment
MLS Listing ID NJME302524
Sold Date 12/21/20
Style Colonial
Bedrooms 3
Full Baths 3
HOA Fees $235/mo
HOA Y/N Y
Abv Grd Liv Area 2,903
Originating Board BRIGHT
Year Built 2004
Annual Tax Amount $11,629
Tax Year 2020
Lot Size 6,270 Sqft
Acres 0.14
Lot Dimensions 55.00 x 114.00
Property Description
One of the nicest homes in the highly desirable "Enchantment" development is available for sale. This beautiful brick-front home contains all of the bells and whistles buyers are looking for. When you enter the foyer, an elegant dining room with a tray ceiling, crown molding and chair rails is the first room you come upon. It leads into a gourmet kitchen with beautiful eggshell glazed cabinets, a huge fitted pantry, electric oven and gas cooktop. The kitchen opens up to a rear sunroom. The Master Bedroom comes complete with tray ceilings plus two walk-in closets while the Master Bathroom includes upgraded tile, a double shower and large soaking tub. The first floor also includes a den and a second bedroom plus a full bathroom, as well as the laundry room. The second floor "loft area" is almost like an apartment of its own with a large family room, a third bedroom and a full bathroom. The loft area also contains an abundance of storage closets. There is a paver patio off the sunroom and the rear yard backs up to a wooded area.
Location
State NJ
County Mercer
Area Hamilton Twp (21103)
Zoning RESIDENTIAL
Rooms
Other Rooms Living Room, Dining Room, Bedroom 2, Bedroom 3, Kitchen, Family Room, Den, Foyer, Bedroom 1, Sun/Florida Room, Laundry, Bathroom 1, Bathroom 2, Bathroom 3
Main Level Bedrooms 2
Interior
Interior Features Entry Level Bedroom, Kitchen - Eat-In, Kitchen - Gourmet, Pantry, Walk-in Closet(s), Wood Floors, Carpet
Hot Water Natural Gas
Heating Forced Air
Cooling Central A/C
Flooring Ceramic Tile, Hardwood, Partially Carpeted
Fireplaces Number 1
Fireplaces Type Gas/Propane
Equipment Cooktop, Oven/Range - Electric, Dishwasher, Oven - Wall, Microwave
Furnishings No
Fireplace Y
Appliance Cooktop, Oven/Range - Electric, Dishwasher, Oven - Wall, Microwave
Heat Source Natural Gas
Laundry Main Floor
Exterior
Exterior Feature Patio(s)
Parking Features Garage Door Opener, Inside Access
Garage Spaces 4.0
Amenities Available Club House, Swimming Pool, Tennis Courts, Common Grounds, Community Center, Exercise Room, Jog/Walk Path
Water Access N
View Trees/Woods
Roof Type Shingle
Accessibility None
Porch Patio(s)
Attached Garage 2
Total Parking Spaces 4
Garage Y
Building
Story 2
Sewer Public Sewer
Water Public
Architectural Style Colonial
Level or Stories 2
Additional Building Above Grade, Below Grade
Structure Type Tray Ceilings
New Construction N
Schools
School District Hamilton Township
Others
Pets Allowed Y
HOA Fee Include Common Area Maintenance,Health Club,Pool(s),Snow Removal,Trash,Lawn Maintenance,Recreation Facility
Senior Community Yes
Age Restriction 55
Tax ID 03-02613-00004 60
Ownership Fee Simple
SqFt Source Assessor
Security Features Security System
Acceptable Financing Cash, Conventional
Listing Terms Cash, Conventional
Financing Cash,Conventional
Special Listing Condition Standard
Pets Allowed Cats OK, Dogs OK, Number Limit
Read Less Info
Want to know what your home might be worth? Contact us for a FREE valuation!

Our team is ready to help you sell your home for the highest possible price ASAP

Bought with Jack T. Quigley • Smires & Associates
GET MORE INFORMATION




