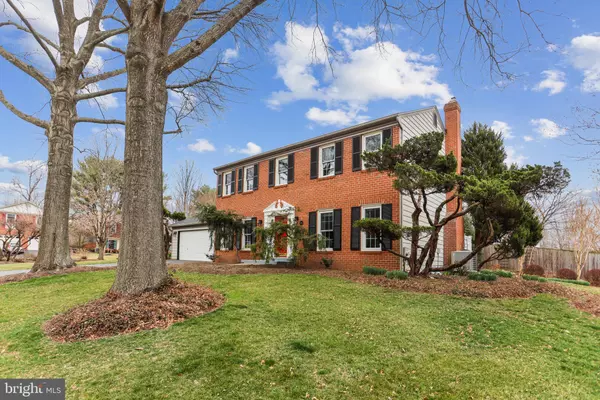For more information regarding the value of a property, please contact us for a free consultation.
Key Details
Sold Price $831,000
Property Type Single Family Home
Sub Type Detached
Listing Status Sold
Purchase Type For Sale
Square Footage 2,476 sqft
Price per Sqft $335
Subdivision Watts Branch Meadows
MLS Listing ID MDMC748194
Sold Date 05/05/21
Style Colonial
Bedrooms 4
Full Baths 3
Half Baths 1
HOA Y/N N
Abv Grd Liv Area 1,976
Originating Board BRIGHT
Year Built 1977
Annual Tax Amount $8,509
Tax Year 2020
Lot Size 0.266 Acres
Acres 0.27
Property Description
Welcome to this well renovated 4 Bedroom, 3.5 bath brick colonial home that sits tucked away on a quiet street, steps away from the lovely Woottons Mill Park with tennis, walking paths, community garden and playground. Elegant and welcoming, this home offers beautiful entertaining areas, living and dining rooms with warm hardwood floors and a family room with a brick fireplace and wonderful built-ins, opening out to a lovely deck and beautiful verdant grounds. The kitchen boasts cherry wood cabinetry, granite counters and an eating area that looks over the rear property. A renovated powder room and access to the two car garage complete this first level. The upper level offers 4 large bedrooms including an owner's suite with a renovated master bath and large walk-in closet . The three additional bedrooms are quite large and share a renovated bath. The lower level is finished on one side with a recreation room and a full bath- and has lots of storage on the other side. New roof, water heater and recent windows. Wootton Schools! Fabulous garden and you can fence out more on the left side of the house ( Rockville said after 25' from the edge of the road- Feather Rock Place- you can fence in the rest ).You will enjoy the desirable Watts Branch Meadows neighborhood where there are activities for everyone. So close to stores, restaurants, Metro, transportation, parks, pool, tennis, playgrounds, bike paths .You will fall in love with this home!NO HOA!
Location
State MD
County Montgomery
Zoning R90
Rooms
Other Rooms Living Room, Dining Room, Primary Bedroom, Bedroom 2, Bedroom 3, Bedroom 4, Kitchen, Family Room, Laundry, Recreation Room, Storage Room, Bathroom 2, Bathroom 3, Primary Bathroom
Basement Full, Heated, Improved
Interior
Interior Features Attic, Breakfast Area, Built-Ins, Carpet, Ceiling Fan(s), Chair Railings, Crown Moldings, Floor Plan - Traditional, Formal/Separate Dining Room, Kitchen - Eat-In, Kitchen - Gourmet, Primary Bath(s), Upgraded Countertops, Walk-in Closet(s), Window Treatments, Wood Floors
Hot Water Electric
Heating Heat Pump(s)
Cooling Heat Pump(s)
Flooring Carpet, Hardwood
Fireplaces Number 1
Equipment Built-In Microwave, Dishwasher, Disposal, Dryer, Oven/Range - Electric, Refrigerator, Washer, Water Heater
Fireplace Y
Window Features Replacement,Screens
Appliance Built-In Microwave, Dishwasher, Disposal, Dryer, Oven/Range - Electric, Refrigerator, Washer, Water Heater
Heat Source Electric
Exterior
Exterior Feature Deck(s)
Parking Features Garage - Front Entry
Garage Spaces 2.0
Fence Rear
Water Access N
View Garden/Lawn
Roof Type Architectural Shingle
Accessibility None
Porch Deck(s)
Attached Garage 2
Total Parking Spaces 2
Garage Y
Building
Lot Description Corner, Landscaping
Story 3
Sewer Public Sewer
Water Public
Architectural Style Colonial
Level or Stories 3
Additional Building Above Grade, Below Grade
New Construction N
Schools
Elementary Schools Lakewood
Middle Schools Robert Frost
High Schools Thomas S. Wootton
School District Montgomery County Public Schools
Others
Senior Community No
Tax ID 160401761097
Ownership Fee Simple
SqFt Source Assessor
Special Listing Condition Standard
Read Less Info
Want to know what your home might be worth? Contact us for a FREE valuation!

Our team is ready to help you sell your home for the highest possible price ASAP

Bought with Diane T Ditto • Long & Foster Real Estate, Inc.
GET MORE INFORMATION




