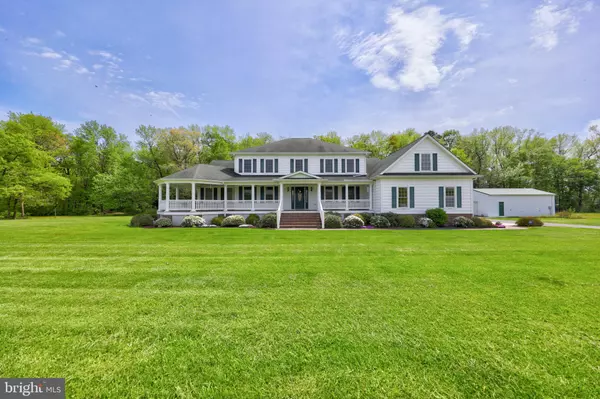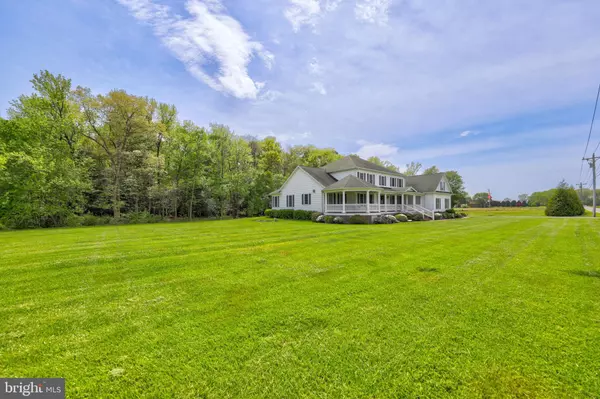For more information regarding the value of a property, please contact us for a free consultation.
Key Details
Sold Price $750,000
Property Type Single Family Home
Sub Type Detached
Listing Status Sold
Purchase Type For Sale
Square Footage 3,708 sqft
Price per Sqft $202
Subdivision None Available
MLS Listing ID DESU182074
Sold Date 06/04/21
Style Farmhouse/National Folk
Bedrooms 3
Full Baths 3
Half Baths 2
HOA Y/N N
Abv Grd Liv Area 3,708
Originating Board BRIGHT
Year Built 2012
Annual Tax Amount $3,068
Tax Year 2020
Lot Size 8.080 Acres
Acres 8.08
Lot Dimensions 0.00 x 0.00
Property Description
Have you been searching for the perfect blend of quiet rural countryside and exquisite farmhouse style? Here is what you have always dreamed of... This gorgeous custom built home is situated on 8 acres and has upgrades for days. The home's curb appeal, visible from the road, is so inviting, and it does not stop there. Walk up the front steps to the expansive covered front porch, the perfect spot to relax and enjoy the scenery under the multiple ceiling fans. Just inside the front door you are met with the gorgeous staircase, 10 ft ceilings, crown molding, and luxurious hardwood floors. This home has geothermal heat and two fireplaces. A first floor master suite with over sized shower and walk in closet will not disappoint. There is also a second master suite upstairs along with the third bedroom. Additionally this home boasts an enclosed 3 season room, a study with gorgeous built ins, formal dining room, gourmet kitchen with walk in pantry, an extra large room upstairs currently being used as a crafting/quilting room with a combination washer and dryer, as well as a semi-finished bonus room. This home also has storage beyond belief with a large attic with a fan and oversized 3 car garage. The home also comes with a whole house auto generator, irrigation system with rain sensor, and water treatment system. Also on the property, is a pole barn, used as a shed equipped with heating and air for all times of the year.
Location
State DE
County Sussex
Area Seaford Hundred (31013)
Zoning AR-1
Rooms
Basement Partial
Main Level Bedrooms 1
Interior
Hot Water Tankless
Heating Other
Cooling Central A/C
Flooring Ceramic Tile, Hardwood, Carpet
Fireplaces Number 2
Fireplaces Type Gas/Propane
Furnishings No
Fireplace Y
Heat Source Geo-thermal
Laundry Has Laundry, Lower Floor, Upper Floor
Exterior
Exterior Feature Porch(es), Enclosed, Wrap Around
Parking Features Garage - Side Entry, Additional Storage Area, Oversized
Garage Spaces 5.0
Utilities Available Cable TV Available, Electric Available, Phone Available, Propane, Water Available
Water Access N
View Garden/Lawn, Trees/Woods
Roof Type Shingle
Accessibility Roll-in Shower
Porch Porch(es), Enclosed, Wrap Around
Attached Garage 3
Total Parking Spaces 5
Garage Y
Building
Lot Description Backs to Trees
Story 2
Sewer On Site Septic
Water Well
Architectural Style Farmhouse/National Folk
Level or Stories 2
Additional Building Above Grade, Below Grade
Structure Type 9'+ Ceilings,Dry Wall,High
New Construction N
Schools
School District Seaford
Others
Senior Community No
Tax ID 531-07.00-10.02
Ownership Fee Simple
SqFt Source Assessor
Acceptable Financing Cash, Conventional
Listing Terms Cash, Conventional
Financing Cash,Conventional
Special Listing Condition Standard
Read Less Info
Want to know what your home might be worth? Contact us for a FREE valuation!

Our team is ready to help you sell your home for the highest possible price ASAP

Bought with JOSHUA RASH • Long & Foster Real Estate, Inc.
GET MORE INFORMATION




