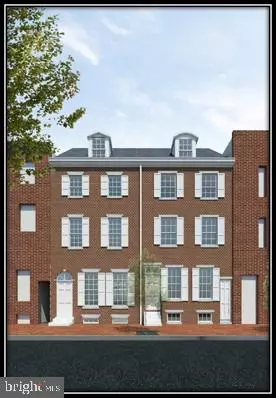For more information regarding the value of a property, please contact us for a free consultation.
Key Details
Sold Price $1,650,000
Property Type Townhouse
Sub Type Interior Row/Townhouse
Listing Status Sold
Purchase Type For Sale
Square Footage 4,000 sqft
Price per Sqft $412
Subdivision Queen Village
MLS Listing ID PAPH896332
Sold Date 12/16/20
Style Traditional
Bedrooms 4
Full Baths 4
Half Baths 1
HOA Y/N N
Abv Grd Liv Area 4,000
Originating Board BRIGHT
Year Built 2020
Annual Tax Amount $3,622
Tax Year 2020
Lot Size 2,111 Sqft
Acres 0.05
Lot Dimensions 17.33 x 91
Property Description
Where old world charm meets contemporary styling!! At approximately 4,000 square feet, this historically certified three story new construction home boasts four spacious bedrooms, four and a half designer, spa-like bathrooms, an elevator, a chef's ultra eat-in island kitchen, a rear wall made of glass and metal, and stunning hardwood floors throughout. The back yard, one of the largest in the city, is big enough for family gatherings and entertaining, and the roof deck offers gorgeous 360 unobstructed views. Amenities include an approved 10 year tax abatement, new windows, high efficiency, 3 zone heating and air conditioning, two car prepaid parking for a year, and storage galore. As you enter the first floor you are enamored by the sheer size of this handsome abode. The living room has exquisite wide plank hardwood flooring, a beautiful contemporary fireplace which acts a focal point and a convenient powder room. The enormous island kitchen and dining area are perfect for the largest of families. There is a rear wall of glass overlooking the manicured garden/ patio area, 14+ foot ceilings, an abundance of solid wood cabinetry, and what seems like miles of stone counter top space. The appliances are all high end, stainless steel and considered professional grade. The rear patio and yard is completely fenced in and perfect for football practice. The second floor contains 2 huge bedrooms, both with luxurious bathrooms and walk in closets. There is also an additional storage area, great for bulky suitcases and holiday dressings. All bedrooms are separated by stairs and hallways making them perfect for privacy. The third floor encompasses a guest bedroom and a master suite fit for royalty. The master has vaulted ceilings, his and her walk in closets, and a bathroom out of a magazine. Up a few steps and there is a wet bar and an entrance to a roof deck with unobstructed views. The lower level is a finished bonus room, possibly a in home gym? Every nook and cranny in this home was well thought out and the architects and developers are very experienced luxury home builders. There is custom mill work, enormous, inviting spaces, copious out door areas and high efficiency everything! This home is anticipated to be completed by the end of August 2020, and some finishes are still available to be customized. At $423.00 a square foot, this home is a bargain, and not to be missed. See the attached brochure.
Location
State PA
County Philadelphia
Area 19147 (19147)
Zoning RM1
Rooms
Basement Fully Finished
Interior
Hot Water Natural Gas
Heating Forced Air
Cooling Central A/C
Heat Source Natural Gas
Laundry Has Laundry
Exterior
Garage Spaces 2.0
Water Access N
Accessibility Elevator
Total Parking Spaces 2
Garage N
Building
Story 3
Sewer Public Sewer
Water Public
Architectural Style Traditional
Level or Stories 3
Additional Building Above Grade, Below Grade
New Construction Y
Schools
School District The School District Of Philadelphia
Others
Senior Community No
Tax ID 023059000
Ownership Fee Simple
SqFt Source Assessor
Special Listing Condition Standard
Read Less Info
Want to know what your home might be worth? Contact us for a FREE valuation!

Our team is ready to help you sell your home for the highest possible price ASAP

Bought with Jenna L Leggette • Compass RE
GET MORE INFORMATION




