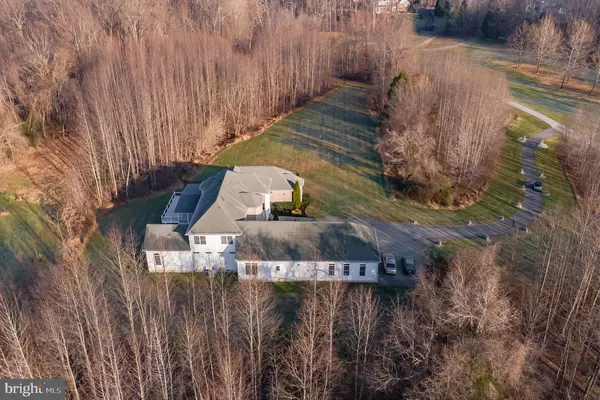For more information regarding the value of a property, please contact us for a free consultation.
Key Details
Sold Price $952,000
Property Type Single Family Home
Sub Type Detached
Listing Status Sold
Purchase Type For Sale
Square Footage 5,727 sqft
Price per Sqft $166
Subdivision Queen Anne Meadows
MLS Listing ID MDPG591164
Sold Date 02/26/21
Style Colonial
Bedrooms 5
Full Baths 4
Half Baths 1
HOA Y/N N
Abv Grd Liv Area 5,727
Originating Board BRIGHT
Year Built 2009
Annual Tax Amount $13,427
Tax Year 2020
Lot Size 5.000 Acres
Acres 5.0
Property Description
Fully finished basement complete with a theater room featuring a multimedia/ surround sound system/ all media equipment conveys . Basement features a gym complete with a total body universal gym all equipment conveys. A full bathroom, 4 storage areas. Basement has entertaining and recreational space that leads to the lower level of a brand new never used 2 level tiered entertaining deck. room and dining area and more. Great room features large interior columns, architectural windows (replacement windows convey) overlooking brand new deck and private wooded backyard, a fireplace, sunken Detailed chair and crown molding throughout. Hardwood floors throughout 1st level. Retreat to your spacious Owners Suite w/ brand new porcelain floors and a sitting area, En Suite has a luxury, 4 people, steam shower with multiple body sprays, and an overhead rain shower oversized Jacuzzi tub with his and her vanities. Two walk-in closets, porcelain floors, sitting area and features a projector system with a 130-inch screen that 7.1 channel surround sound system that conveys and double French doors the lead to the fabulous deck. 3 on-suites on the main level with hardwood floors and laundry room with Kenmore Elite washer and dryer that conveys. 2nd floor is loft w/2 bedrooms and a full bath and 2nd family room overlooking the great room. Gourmet kitchen featuring huge granite island complete with 2 Michael and Fisk brand dishwashers, 2 fan, recessed lighting; lower level of deck 900 sq ft with hibachi grill with range top, 6 ceiling fans, recessed lighting. Fisher and Paykel Brand Smart wall ovens, a Dacor Gas Stove and Thermadore Sub-Zero 60 inch Side-by-Side Column Refrigerator & Freezer. 40 inch maple cabinets, granite counters with breakfast bar, breakfast nook, walk-in pantry, a wine cooler complete with living room with second fireplace. Each level has its own heating and cooling system/zone. Landscaped yard with irrigation system, water softener, and central vacuum system. Brand new 2 level patio deck never used just off the gourmet kitchen complete with blue stone charcoal grill; the lower level features hibachi grill w/range top. Top level of deck is 900 sq ft complete w/ceiling. All hardscape is blue stone and has been sealed and glossed Plumbing lines have been flushed throughout 12/4/2020, septic/sewage has been drained 12/4/2020. conveys. 3 car garage with large parking area for 4+ cars for entertaining (brand new garage doors) Fresh paint, recessed lighting throughout, 20 foot ceilings and much more! SELLER RESERVES THE RIGHT TO ACCEPT A HIGHER OFFER AT ANYTIME IF YOU HAVE ANY COVID-19 SIGNS OR SYMPTOMS PLEASE DO NOT VISIT HOME. PLEASE WEAR FACE MASKS, GLOVES, AND SHOE COVERINGS WHEN VISITING THE PROPERTY. NO CHILDREN ALLOWED ON PREMISES. PLEASE RSVP AS ONLY 3 PEOPLE ALLOWED INSIDE THE PROPERTY AT A TIME.
Location
State MD
County Prince Georges
Zoning OS
Rooms
Other Rooms Living Room, Dining Room, Primary Bedroom, Bedroom 2, Bedroom 3, Bedroom 4, Kitchen, Family Room, Breakfast Room, Bedroom 1
Basement Other, Fully Finished, Outside Entrance, Space For Rooms, Windows, Interior Access, Full
Main Level Bedrooms 3
Interior
Hot Water Bottled Gas
Heating Forced Air
Cooling Central A/C, Ceiling Fan(s)
Flooring Hardwood, Carpet
Fireplaces Number 1
Fireplace Y
Heat Source Propane - Owned, Other
Laundry Washer In Unit, Dryer In Unit
Exterior
Parking Features Garage - Side Entry, Garage Door Opener, Built In
Garage Spaces 7.0
Utilities Available Cable TV Available, Electric Available, Natural Gas Available, Water Available
Water Access N
Roof Type Asphalt
Accessibility None
Road Frontage Private
Attached Garage 3
Total Parking Spaces 7
Garage Y
Building
Lot Description Rear Yard, Secluded, Cleared, Front Yard, Landscaping, No Thru Street, Open, Private
Story 3
Sewer Septic Exists
Water Well
Architectural Style Colonial
Level or Stories 3
Additional Building Above Grade, Below Grade
New Construction N
Schools
School District Prince George'S County Public Schools
Others
Pets Allowed N
Senior Community No
Tax ID 17073331212
Ownership Fee Simple
SqFt Source Assessor
Security Features 24 hour security,Monitored,Motion Detectors,Security System,Smoke Detector,Surveillance Sys
Horse Property N
Special Listing Condition Standard
Read Less Info
Want to know what your home might be worth? Contact us for a FREE valuation!

Our team is ready to help you sell your home for the highest possible price ASAP

Bought with FerRonnie Sampson • Fairfax Realty Elite
GET MORE INFORMATION




