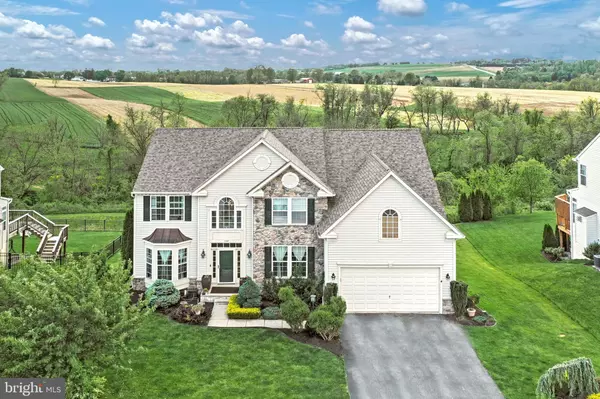For more information regarding the value of a property, please contact us for a free consultation.
Key Details
Sold Price $450,000
Property Type Single Family Home
Sub Type Detached
Listing Status Sold
Purchase Type For Sale
Square Footage 5,019 sqft
Price per Sqft $89
Subdivision Rosebrook Ii
MLS Listing ID PAYK157400
Sold Date 06/28/21
Style Colonial
Bedrooms 5
Full Baths 3
Half Baths 1
HOA Fees $11/ann
HOA Y/N Y
Abv Grd Liv Area 3,619
Originating Board BRIGHT
Year Built 2008
Annual Tax Amount $9,344
Tax Year 2020
Lot Size 0.310 Acres
Acres 0.31
Property Description
Amazing 5 Bedroom, 3.5 Bath Home with a finished walk out basement!!! Over 5000 sqft of combined space!!! Walking into this home, you will be greeted by a large 2 story foyer with laminate flooring. Dining room with tray ceiling, crown molding, chair rail, and laminate flooring. Living room with carpet flooring crown molding and a walk out bay window! Half bath with laminate flooring and pedestal sink. First floor office with carpet flooring, french doors and transom window. Family room with carpet flooring, 2 story ceiling, ceiling fan and recessed lighting. Convenient main floor laundry room with laminate flooring, coat closet and laundry tub. Breakfast room with laminate flooring, cathedral ceiling, and circle top window. Gorgeous eat in kitchen with laminate flooring, wood cabinets, granite countertops, ceramic tile back splash, crown molding, recessed light, stainless steel appliances, double oven, dishwasher, microwave, built in gas range, island, and walk in pantry. Ascending to the second floor you will find a Primary bedroom with tray ceiling, hardwood flooring and his and hers walk in closet. Primary bathroom with ceramic tile flooring, 48'' double vanity, jacuzzi tub and tile shower. Bedroom 2 with hardwood flooring, and a closet. Bedroom 3 with carpet flooring and closet. Bedroom 4 with carpet flooring and access to attic. Hall bath features 48'' vanity and tub shower with ceramic tile surround. Moving down to the the basement you will find a full bathroom with ceramic tile flooring, ceramic tile shower and single vanity. Bedroom 5 with carpet flooring. Recreation room with carpet flooring, kitchenette area with wood cabinets and granite countertops, recessed lights and french door to back yard. The backyard features 16'x19' deck leading down to paver patio, and Amazing views of surrounding country side. This home offers a tremendous amount of living space for the price. Other features include: New Roof in 2017, New Composite Deck and steps in 2018, And there is no one behind this property. Just great views of the Country side!!! There are to many custom features to list. You must see this home to appreciate all that it has to offer.
Location
State PA
County York
Area Windsor Twp (15253)
Zoning RESIDENTIAL
Rooms
Other Rooms Living Room, Dining Room, Primary Bedroom, Bedroom 2, Bedroom 3, Bedroom 4, Bedroom 5, Kitchen, Family Room, Basement, Foyer, Breakfast Room, Laundry, Office, Recreation Room, Utility Room, Primary Bathroom, Full Bath, Half Bath
Basement Full, Interior Access, Walkout Level, Daylight, Partial, Heated, Improved, Fully Finished, Sump Pump
Interior
Interior Features Breakfast Area, Carpet, Chair Railings, Crown Moldings, Family Room Off Kitchen, Kitchen - Eat-In, Kitchen - Island, Primary Bath(s), Pantry, Recessed Lighting, Walk-in Closet(s), Wood Floors, Tub Shower, Stall Shower, Ceiling Fan(s), Soaking Tub, Upgraded Countertops, Attic, Kitchenette
Hot Water Natural Gas, 60+ Gallon Tank
Heating Forced Air
Cooling Central A/C
Flooring Carpet, Ceramic Tile, Laminated, Hardwood
Fireplaces Number 1
Fireplaces Type Stone, Mantel(s)
Equipment Refrigerator, Oven/Range - Gas, Oven - Wall, Oven - Double, Dishwasher, Built-In Microwave, Stainless Steel Appliances
Furnishings No
Fireplace Y
Window Features Bay/Bow,Transom,Double Pane
Appliance Refrigerator, Oven/Range - Gas, Oven - Wall, Oven - Double, Dishwasher, Built-In Microwave, Stainless Steel Appliances
Heat Source Natural Gas
Laundry Has Laundry, Main Floor
Exterior
Exterior Feature Deck(s), Patio(s)
Parking Features Garage - Front Entry, Garage Door Opener, Inside Access
Garage Spaces 6.0
Utilities Available Electric Available, Natural Gas Available, Sewer Available, Water Available, Cable TV Available
Water Access N
View Valley, Scenic Vista
Roof Type Architectural Shingle
Street Surface Paved
Accessibility 2+ Access Exits
Porch Deck(s), Patio(s)
Road Frontage Boro/Township
Attached Garage 2
Total Parking Spaces 6
Garage Y
Building
Lot Description Cleared, Front Yard, Level, Rear Yard, Sloping
Story 2
Sewer Public Sewer
Water Public
Architectural Style Colonial
Level or Stories 2
Additional Building Above Grade, Below Grade
Structure Type 2 Story Ceilings,Cathedral Ceilings,Tray Ceilings,Dry Wall
New Construction N
Schools
High Schools Red Lion
School District Red Lion Area
Others
HOA Fee Include Common Area Maintenance,Reserve Funds
Senior Community No
Tax ID 53-000-32-0113-00-00000
Ownership Fee Simple
SqFt Source Assessor
Acceptable Financing Cash, Conventional, FHA, VA
Horse Property N
Listing Terms Cash, Conventional, FHA, VA
Financing Cash,Conventional,FHA,VA
Special Listing Condition Standard
Read Less Info
Want to know what your home might be worth? Contact us for a FREE valuation!

Our team is ready to help you sell your home for the highest possible price ASAP

Bought with April Jarunas • Shepherd Real Estate, LLC
GET MORE INFORMATION




