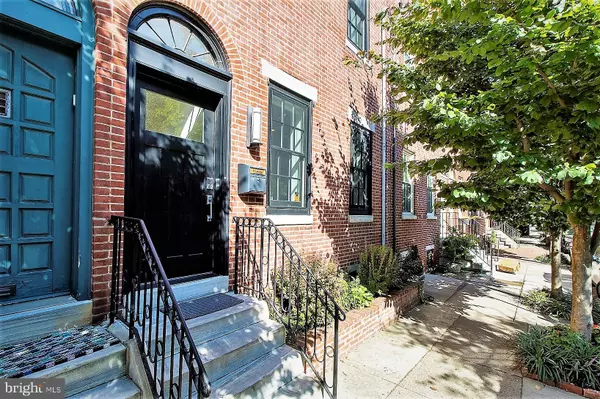For more information regarding the value of a property, please contact us for a free consultation.
Key Details
Sold Price $1,485,841
Property Type Townhouse
Sub Type Interior Row/Townhouse
Listing Status Sold
Purchase Type For Sale
Square Footage 3,188 sqft
Price per Sqft $466
Subdivision Queen Village
MLS Listing ID PAPH990914
Sold Date 05/07/21
Style Colonial
Bedrooms 5
Full Baths 3
Half Baths 1
HOA Y/N N
Abv Grd Liv Area 2,988
Originating Board BRIGHT
Year Built 1915
Annual Tax Amount $14,624
Tax Year 2021
Lot Size 1,637 Sqft
Acres 0.04
Lot Dimensions 18.60 x 88.00
Property Description
JUST WOW! Truly a rare find in Philadelphia! Gorgeous brick-fronted town home on one of the most beautiful blocks of Queen Village. With views of Mario Lanza park from the front windows, the main home features four bedrooms, two and and half baths and is situated on a property that runs from Catharine Street to Fulton. Behind the main home on Fulton Street (220 Fulton) is a fully restored guest quarters with a garage on the first level, and a one bedroom, one bath bi-level living space perfect for an in-law suite or nanny apartment! This fully functional living space with it's own private gated entrance could also be ideal for an Airbnb or the ultimate "home office!" The beautiful gecko mosaic on it's wall gives the guest home an air of distinction on the cobble stone street and the owners affectionately have named it "Gecko House." Enter the main home through the beautiful double-doored entrance with it's arched glass transom where you will find a spacious and open living /dining room with a large brick fireplace and bright sunlit windows overlooking the park across the street. The home features original pine floors throughout. Glass French doors separate the kitchen from the living space and there is a powder-room located directly before the kitchen entrance. The kitchen is a chef's dream and features a six-burner professional gas cooktop and vent, double ovens, and is thoughtfully designed with ample storage and counter space. The kitchen has radiant heated floors and offers roomy, eat-in kitchen space! There is direct access to both the side patio and garage from the kitchen. Upstairs on the second level are three equally sized, spacious bedrooms and a full bathroom. All bedrooms have original pine floors throughout, one bedroom features exposed brick and the front facing bedroom has a beautiful Pennsylvania bluestone fireplace. On the third level is the main bedroom with a large wall of closets, and a stunning bathroom with double vanity, radiant heated floors and a massive multi-head steam shower. At the top of the staircase to this level is the entrance to a fabulous two-tiered roof deck with a gas line, electric and water. Awesome views of the city and surrounding neighborhood abound from the mahogany wood decks. The guest home is an original trinity and houses the garage on the first level. Accessed with it's own entrance through a secure gate on Fulton Street, the second level is an open living room and newly added full kitchen complete with washing machine. Upstairs is a bedroom with fireplace and a separate, spacious full bath. All in all, the property features five bedrooms and three and half bathrooms. The home is highly energy efficient and has spray-foam Insulation in all exterior, basement and ceiling surfaces, a dual zoned high-efficiency heating and air-conditioning system and a high efficiency hot water heater. 217 Catharine is located in the highly rated Meredith School District and is close to many restaurants and an easy drive to Philadelphia's major highways and bridges. The home is directly across the street from the peaceful and serene Mario Lanza Park which contains a wonderful dog park.
Location
State PA
County Philadelphia
Area 19147 (19147)
Zoning RM1
Rooms
Basement Other, Fully Finished
Interior
Hot Water Natural Gas
Heating Forced Air
Cooling Central A/C
Fireplaces Number 5
Fireplace Y
Heat Source Natural Gas
Exterior
Parking Features Garage Door Opener, Garage - Side Entry
Garage Spaces 1.0
Water Access N
Accessibility None
Attached Garage 1
Total Parking Spaces 1
Garage Y
Building
Story 3
Sewer Public Sewer
Water Public
Architectural Style Colonial
Level or Stories 3
Additional Building Above Grade, Below Grade
New Construction N
Schools
Elementary Schools Meredith William
Middle Schools Meredith William
School District The School District Of Philadelphia
Others
Senior Community No
Tax ID 022031510
Ownership Fee Simple
SqFt Source Assessor
Special Listing Condition Standard
Read Less Info
Want to know what your home might be worth? Contact us for a FREE valuation!

Our team is ready to help you sell your home for the highest possible price ASAP

Bought with Allison H. Fegel • Elfant Wissahickon Realtors
GET MORE INFORMATION




