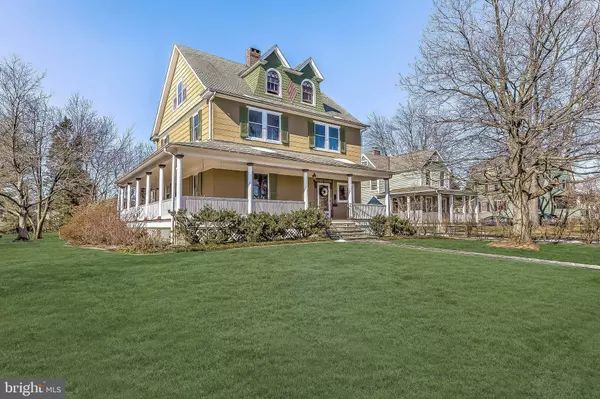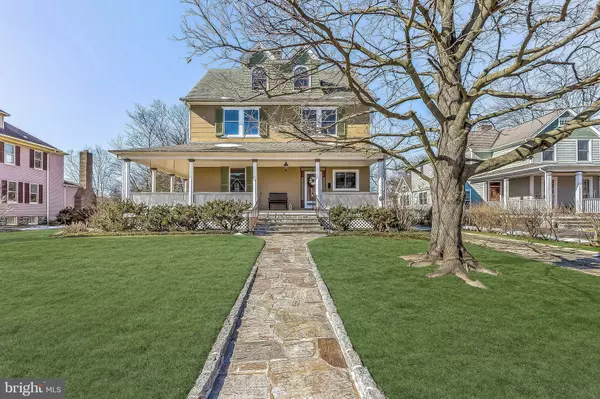For more information regarding the value of a property, please contact us for a free consultation.
Key Details
Sold Price $756,000
Property Type Single Family Home
Sub Type Detached
Listing Status Sold
Purchase Type For Sale
Square Footage 4,454 sqft
Price per Sqft $169
Subdivision Catonsville
MLS Listing ID MDBC520212
Sold Date 04/09/21
Style Victorian
Bedrooms 4
Full Baths 2
Half Baths 2
HOA Y/N N
Abv Grd Liv Area 3,551
Originating Board BRIGHT
Year Built 1900
Annual Tax Amount $5,650
Tax Year 2021
Lot Size 0.468 Acres
Acres 0.47
Lot Dimensions 1.00 x
Property Description
If you've always admired the big, beautiful homes along Newburg Avenue, you won't want to miss this rare opportunity to own one of the nicest! Lovingly restored with well over $300,000 in thoughtful upgrades and updates, it's truly move-in ready, and the location can't be beat...just a short walk to all Frederick Road has to offer! You're going to love the welcoming wrap-around Azek porch and the grand Foyer that opens to a floor plan that is perfect for entertaining, complete with a 1st floor Family Room addition! The gracious Foyer features spectacular stained-glass windows and chandelier, lovely stairway, and wide openings to the DR & LR, giving it a very open feel. Tall ceilings, pocket doors, period bullseye trim, hardwood floors, decorative radiators, five-panel doors, original rolled and stained-glass windows give this home a sense of history and charm that all too often gets stripped through years of remodeling. Decorative marble mantels and built-ins enhance the LR and DR. A restored chandelier and dramatic vintage mirror, salvaged from the Belvedere Hotel in Baltimore, add elegance to the DR. The remodeled eat-in Kitchen has a tiled floor, granite countertops with a large center island, high-quality cherry cabinets, deep sink, gas range, stainless appliances, pantry and attractive pendant, and recessed lighting. There's Kitchen access to the side porch, a back stairway, and a convenient Powder Room. The adjoining Family Room addition has vaulted ceilings, skylights, ceiling fans, a wood-burning fireplace, and sliders that open onto a large wood deck. On the 2nd floor, you'll find three generously sized Bedrooms, a luxurious full Bath, and a tiled Laundry Room. All three 2nd floor Bedrooms are nice sizes, with crown molding, deep closets & ceiling fans. The Bathroom is gorgeous, with wainscot and custom tile work, dual vanities, a soaking tub, and a huge walk-in shower w/glass enclosure & multiple showerheads. The 2nd floor Laundry Room has an HE washer & dryer, storage cabinets, and a laundry sink. On the 3rd floor, there's a lovely, private Bedroom Suite with a Sitting Room. The luxurious Bath features custom tile work, a raised soaking tub, and a separate steam shower w/glass enclosure. Custom touches include a river rock shower floor, multiple showerheads, and a towel warmer. Rarefly offered in these older homes, the beautifully finished lower level offers a 2nd FR, Rec Room with walk-up access to the driveway, a powder Room, Home Office & a large Workshop/Utility Room. The FR and office have exposed stone walls, an attractive accent. Systems upgrades include energy-efficient 4 zone gas heat, 3 zone AC (ceiling fans ensure year-round comfort), and 200 amp electric service. The home has been extensively insulated for comfort and energy efficiency. The large, level lot is perfectly suited for play, gardening and entertaining. Attractive landscaping and lovely stone walkways add interest and stone steps topped in Bluestone access the generously-sized low maintenance wrap-around porch. Note: the porch swing is included! The driveway has parking for 3 cars. A detached garage offers additional parking and/or storage. There's just SO much to love about this great home and its location! Please verify schools zone with Baltimore County Public Schools.
Location
State MD
County Baltimore
Zoning RESIDENTIAL
Direction East
Rooms
Other Rooms Living Room, Dining Room, Primary Bedroom, Sitting Room, Bedroom 2, Bedroom 3, Bedroom 4, Kitchen, Family Room, Foyer, Laundry, Office, Recreation Room, Workshop, Primary Bathroom, Full Bath, Half Bath
Basement Other
Interior
Interior Features Additional Stairway, Built-Ins, Carpet, Ceiling Fan(s), Crown Moldings, Family Room Off Kitchen, Floor Plan - Traditional, Kitchen - Eat-In, Kitchen - Island, Pantry, Primary Bath(s), Recessed Lighting, Skylight(s), Soaking Tub, Stain/Lead Glass, Stall Shower, Tub Shower, Upgraded Countertops, Wood Floors, Floor Plan - Open
Hot Water Natural Gas
Heating Baseboard - Hot Water, Radiator, Zoned
Cooling Central A/C, Ceiling Fan(s), Zoned
Flooring Carpet, Ceramic Tile, Laminated, Wood
Fireplaces Number 1
Fireplaces Type Fireplace - Glass Doors, Wood
Equipment Built-In Microwave, Dishwasher, Disposal, Dryer - Front Loading, Energy Efficient Appliances, Icemaker, Oven/Range - Gas, Refrigerator, Stainless Steel Appliances, Washer - Front Loading, Water Heater
Fireplace Y
Window Features Casement,Double Hung,Replacement,Wood Frame,Storm
Appliance Built-In Microwave, Dishwasher, Disposal, Dryer - Front Loading, Energy Efficient Appliances, Icemaker, Oven/Range - Gas, Refrigerator, Stainless Steel Appliances, Washer - Front Loading, Water Heater
Heat Source Natural Gas
Laundry Upper Floor
Exterior
Exterior Feature Deck(s), Porch(es), Wrap Around
Parking Features Garage - Front Entry
Garage Spaces 4.0
Water Access N
View Garden/Lawn
Roof Type Architectural Shingle
Accessibility None
Porch Deck(s), Porch(es), Wrap Around
Total Parking Spaces 4
Garage Y
Building
Lot Description Front Yard, Landscaping, Rear Yard, SideYard(s)
Story 4
Sewer Public Sewer
Water Public
Architectural Style Victorian
Level or Stories 4
Additional Building Above Grade, Below Grade
Structure Type 9'+ Ceilings,Vaulted Ceilings
New Construction N
Schools
Elementary Schools Catonsville
Middle Schools Arbutus
High Schools Catonsville
School District Baltimore County Public Schools
Others
Pets Allowed N
Senior Community No
Tax ID 04010102203140
Ownership Fee Simple
SqFt Source Assessor
Security Features Carbon Monoxide Detector(s),Smoke Detector
Special Listing Condition Standard
Read Less Info
Want to know what your home might be worth? Contact us for a FREE valuation!

Our team is ready to help you sell your home for the highest possible price ASAP

Bought with Aaron Gartrell III • Keller Williams Realty Centre
GET MORE INFORMATION




