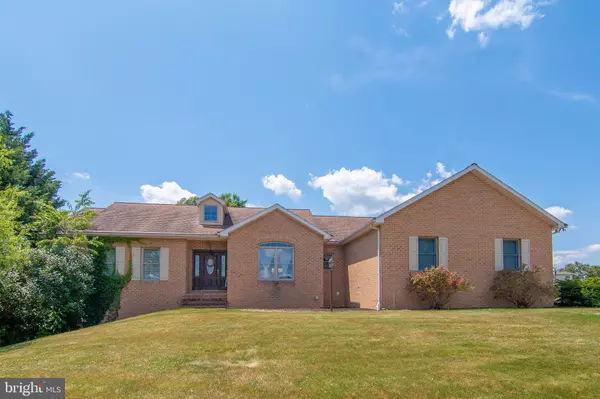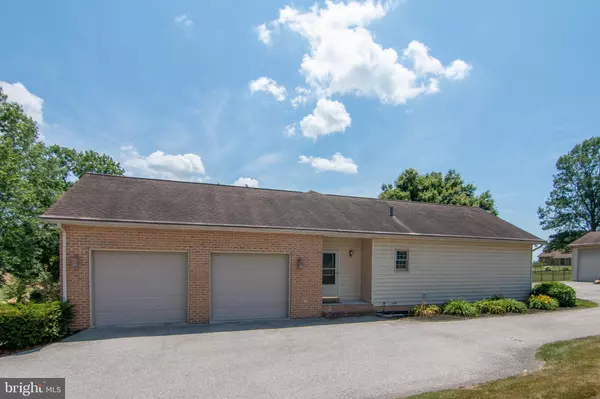For more information regarding the value of a property, please contact us for a free consultation.
Key Details
Sold Price $400,000
Property Type Single Family Home
Sub Type Detached
Listing Status Sold
Purchase Type For Sale
Square Footage 2,638 sqft
Price per Sqft $151
Subdivision Leader Heights
MLS Listing ID PAYK2001310
Sold Date 09/08/21
Style Ranch/Rambler
Bedrooms 3
Full Baths 2
Half Baths 1
HOA Y/N N
Abv Grd Liv Area 2,232
Originating Board BRIGHT
Year Built 2000
Annual Tax Amount $6,779
Tax Year 2020
Lot Size 0.721 Acres
Acres 0.72
Property Description
Absolutely gorgeous & well built brick rancher on a .72 acre level lot featuring an oversized 2 car garage plus detached garage for RV/Boat & a workshop! Open & spacious floor plan including a Great Room w/vaulted ceilings and gas fireplace. Kitchen features stainless appliances and ample cabinetry and counter space. The all season sun room will be your favorite spot to relax and enjoy the view with tons of natural light. The master suite features private bathroom and 2 walk-in closets. Don't miss this one! Call today for your private tour.
Location
State PA
County York
Area York Twp (15254)
Zoning RESIDENTIAL
Rooms
Other Rooms Living Room, Dining Room, Bedroom 2, Bedroom 3, Kitchen, Bedroom 1, Sun/Florida Room, Laundry, Bathroom 1, Half Bath
Basement Full, Walkout Level
Main Level Bedrooms 3
Interior
Interior Features Central Vacuum, Walk-in Closet(s), Ceiling Fan(s)
Hot Water Natural Gas
Heating Hot Water
Cooling Central A/C
Flooring Hardwood, Vinyl, Carpet
Fireplaces Number 1
Fireplaces Type Gas/Propane
Equipment Dishwasher, Refrigerator, Microwave
Furnishings No
Fireplace Y
Appliance Dishwasher, Refrigerator, Microwave
Heat Source Natural Gas
Laundry Washer In Unit, Hookup, Has Laundry, Dryer In Unit
Exterior
Parking Features Covered Parking, Garage Door Opener, Oversized, Additional Storage Area
Garage Spaces 3.0
Fence Other
Utilities Available Water Available, Sewer Available, Natural Gas Available
Water Access N
Roof Type Shingle
Accessibility None
Attached Garage 2
Total Parking Spaces 3
Garage Y
Building
Story 1
Sewer Public Sewer
Water Public
Architectural Style Ranch/Rambler
Level or Stories 1
Additional Building Above Grade, Below Grade
Structure Type Dry Wall
New Construction N
Schools
Elementary Schools Leaders Heights
Middle Schools Dallastown Area
School District Dallastown Area
Others
Pets Allowed Y
Senior Community No
Tax ID 54-000-19-0103-D0-00000
Ownership Fee Simple
SqFt Source Assessor
Acceptable Financing Conventional, FHA, Cash
Horse Property N
Listing Terms Conventional, FHA, Cash
Financing Conventional,FHA,Cash
Special Listing Condition Standard
Pets Allowed No Pet Restrictions
Read Less Info
Want to know what your home might be worth? Contact us for a FREE valuation!

Our team is ready to help you sell your home for the highest possible price ASAP

Bought with SHARON L SCARBOROUGH • Century 21 Redwood Realty
GET MORE INFORMATION




