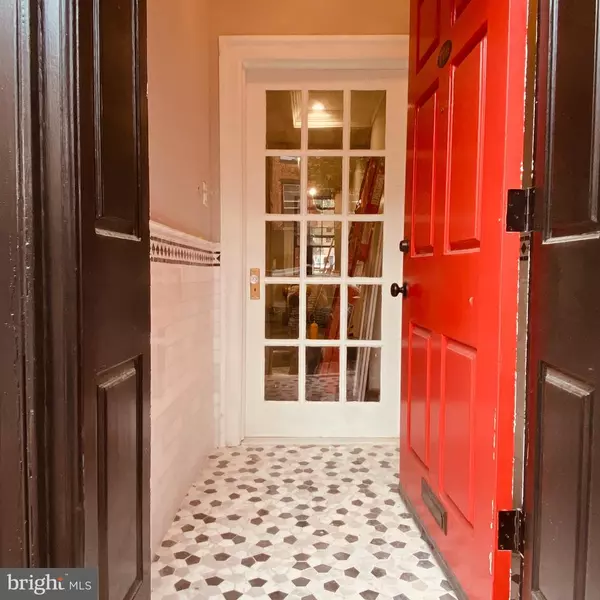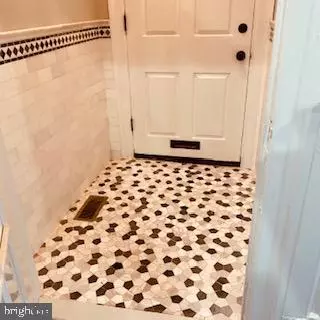For more information regarding the value of a property, please contact us for a free consultation.
Key Details
Sold Price $1,049,000
Property Type Townhouse
Sub Type End of Row/Townhouse
Listing Status Sold
Purchase Type For Sale
Square Footage 2,944 sqft
Price per Sqft $356
Subdivision Queen Village
MLS Listing ID PAPH965876
Sold Date 03/31/21
Style Traditional
Bedrooms 5
Full Baths 2
Half Baths 1
HOA Fees $29/ann
HOA Y/N Y
Abv Grd Liv Area 2,944
Originating Board BRIGHT
Year Built 1960
Annual Tax Amount $12,416
Tax Year 2020
Lot Size 1,933 Sqft
Acres 0.04
Lot Dimensions 19.33 x 100.00
Property Description
Back on the market ! This one of a kind beautiful newly rehabbed historic home is on one of the most desirable streets in Queen Village in the Meredith School District. Just minutes from 95, Spruce Street Harbor Park, South Street Bridge, Penn's Landing and the waterfront. This 4 story historic home is 3000 sq. ft. with 4/5 Bedrooms and 2 1/2 Baths. Also there is a full basement with high ceilings. This property is unique and has plenty of character with its original Carrera marble steps, marble keystones atop all the windows, Bilco cellar doors out front, solid core closet doors, custom made built ins for all the closets, breezeway, private alley and garden space. There are new historic windows on the front of the home and all new Andersen black double hung windows in back and side of the property. The 2nd floor has a master suite including super large bedroom, x-large walk-in closest, master bath and a den with laundry facilities. Two HVAC systems to give authentic dual zone temperatures and 200 AMP electric service. The kitchen has Quartz Carrara countertops with matte gold farmers sink and matte gold hardware. New Wolf and subzero appliances with Wolf 6 burner stove, sub zero wine cooler, wolf ventilation system and much more. The main room has beautiful wainscoting and coffered ceilings, intercom & alarm system and much, much, more .The 3-4 car parking and the rear entrance enters through Wilden's Way Driveway. 10 year tax abatement.
Location
State PA
County Philadelphia
Area 19147 (19147)
Zoning RM1
Rooms
Basement Full
Interior
Hot Water Natural Gas
Heating Central
Cooling Multi Units
Fireplace Y
Heat Source Natural Gas
Exterior
Water Access N
Accessibility 2+ Access Exits
Garage N
Building
Story 4
Sewer Public Sewer
Water Public
Architectural Style Traditional
Level or Stories 4
Additional Building Above Grade, Below Grade
New Construction N
Schools
School District The School District Of Philadelphia
Others
Senior Community No
Tax ID 022116500
Ownership Fee Simple
SqFt Source Assessor
Special Listing Condition Standard
Read Less Info
Want to know what your home might be worth? Contact us for a FREE valuation!

Our team is ready to help you sell your home for the highest possible price ASAP

Bought with Ernest Dodge III • Redfin Corporation
GET MORE INFORMATION




