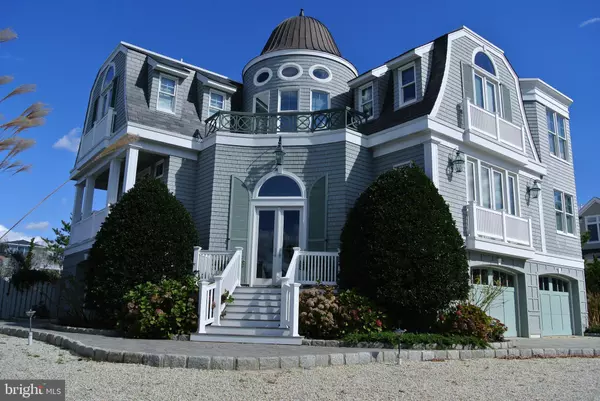For more information regarding the value of a property, please contact us for a free consultation.
Key Details
Sold Price $2,289,000
Property Type Single Family Home
Sub Type Detached
Listing Status Sold
Purchase Type For Sale
Square Footage 3,962 sqft
Price per Sqft $577
Subdivision Loveladies
MLS Listing ID NJOC394250
Sold Date 10/26/20
Style Reverse,Traditional
Bedrooms 5
Full Baths 4
Half Baths 1
HOA Y/N N
Abv Grd Liv Area 3,962
Originating Board BRIGHT
Year Built 2002
Annual Tax Amount $22,038
Tax Year 2019
Lot Size 0.287 Acres
Acres 0.29
Lot Dimensions 125.00 x 100.00
Property Description
The curved lines of the slate roof, copper domed turret and other striking architectural details set this Fritz Krieger designed masterpiece apart from other LBI homes. Enter and admire the circular stairway connecting all three levels, wide crown molding and custom millwork. Hardwood floors run throughout all common areas. The first living level has two king bedrooms with ensuite baths, two additional bedrooms, another full bath as well as a large family that can serve as a sixth bedroom. Full laundry room with built in cabinetry for storage. The spacious and light filled upper level boasts a large gourmet kitchen, open concept dining and living area with fireplace and a private office. Master suite has a soaring ceiling and en-suite marble bath featuring jetted tub, double vanity, large walk-in shower and laundry shoot. Spiral stairway to sky deck provides a perfect place to enjoy ocean views, sunsets and the stars at night. Outside a paver drive and pathway leads to an entertainment area with heated in-ground pool and separate spa. Two car garage with tiled flooring and adjoining finished space that can be used as an exercise or tackle room. Additional garage on west side provides storage for pool furnishings off season. Dumbwaiter from garage to kitchen makes it easy to transport groceries. All this just steps from the ocean.
Location
State NJ
County Ocean
Area Long Beach Twp (21518)
Zoning R10
Direction Southwest
Rooms
Main Level Bedrooms 4
Interior
Interior Features Ceiling Fan(s), Crown Moldings, Curved Staircase, Dining Area, Floor Plan - Open, Kitchen - Gourmet, Kitchen - Island, Laundry Chute, Primary Bath(s), Recessed Lighting, Soaking Tub, Spiral Staircase, Walk-in Closet(s), WhirlPool/HotTub, Window Treatments, Wood Floors, Stall Shower
Hot Water Natural Gas
Heating Forced Air
Cooling Central A/C
Flooring Carpet, Ceramic Tile, Hardwood, Marble
Fireplaces Number 1
Fireplaces Type Mantel(s), Wood
Equipment Dishwasher, Disposal, Dryer, Oven/Range - Gas, Refrigerator, Washer, Built-In Microwave
Furnishings Yes
Fireplace Y
Window Features Double Hung,Sliding
Appliance Dishwasher, Disposal, Dryer, Oven/Range - Gas, Refrigerator, Washer, Built-In Microwave
Heat Source Natural Gas
Laundry Lower Floor
Exterior
Exterior Feature Deck(s), Roof
Parking Features Additional Storage Area, Garage - Front Entry, Garage - Side Entry, Garage Door Opener, Inside Access, Oversized
Garage Spaces 2.0
Fence Vinyl
Pool Heated, In Ground, Gunite
Water Access N
View Ocean
Roof Type Fiberglass,Slate
Accessibility 2+ Access Exits
Porch Deck(s), Roof
Road Frontage Easement/Right of Way
Attached Garage 2
Total Parking Spaces 2
Garage Y
Building
Lot Description Landscaping, Level, No Thru Street, Rear Yard
Story 2
Foundation Pilings
Sewer Public Sewer
Water Public
Architectural Style Reverse, Traditional
Level or Stories 2
Additional Building Above Grade, Below Grade
Structure Type High
New Construction N
Others
Pets Allowed Y
Senior Community No
Tax ID 18-00020 107-00003
Ownership Fee Simple
SqFt Source Assessor
Security Features Security System
Special Listing Condition Standard
Pets Allowed No Pet Restrictions
Read Less Info
Want to know what your home might be worth? Contact us for a FREE valuation!

Our team is ready to help you sell your home for the highest possible price ASAP

Bought with Sheryl Lewandowski • BHHS Zack Shore REALTORS
GET MORE INFORMATION




