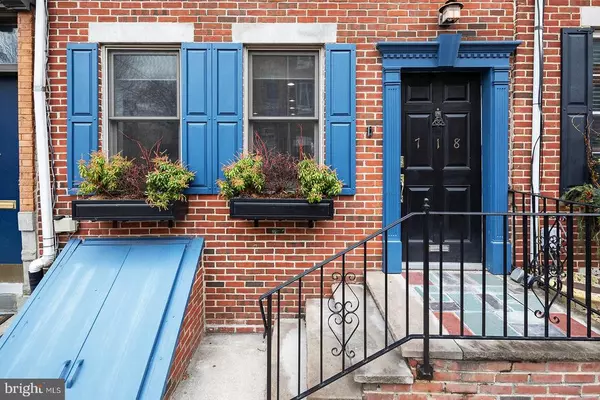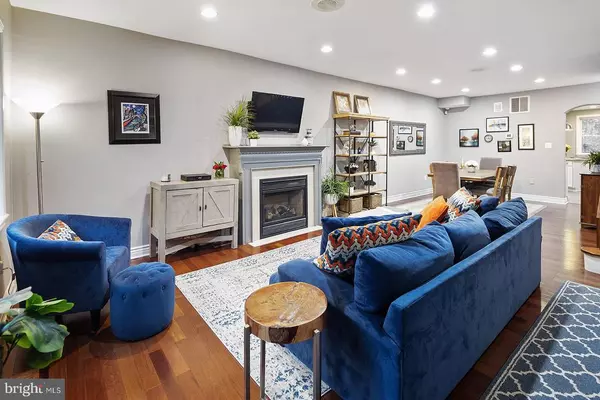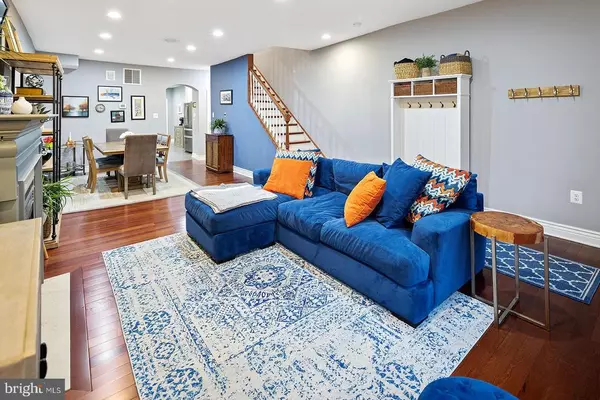For more information regarding the value of a property, please contact us for a free consultation.
Key Details
Sold Price $910,000
Property Type Townhouse
Sub Type Interior Row/Townhouse
Listing Status Sold
Purchase Type For Sale
Square Footage 3,023 sqft
Price per Sqft $301
Subdivision Queen Village
MLS Listing ID PAPH975720
Sold Date 04/06/21
Style Traditional
Bedrooms 4
Full Baths 4
HOA Y/N N
Abv Grd Liv Area 3,023
Originating Board BRIGHT
Annual Tax Amount $12,369
Tax Year 2021
Lot Size 1,072 Sqft
Acres 0.02
Lot Dimensions 16.00 x 67.00
Property Description
The owners spared no expense when enhancing this beautiful home with over $100,000 in high end upgrades. This stunning 4 bedroom 4 full bath home overlooks Cianfrani Park and is located within the Meredith Catchment in sought after Bella Vista. You are greeted by the spacious open living and dining area with a gas fireplace, custom wood mantle, recessed lighting and gorgeous hardwood floors. The immense eat-in kitchen is fully equipped with a five burner gas stove, built- in microwave, dual sink, tile floors, an abundance of cabinet space, a peninsula style breakfast bar and opens to the enchanting garden. The second floor offers two tremendous bedrooms, a full bathroom, a laundry room with a utility sink and your dream dressing room that is accessed via a sliding barn door. There is an exquisite master suite on the third floor, including a newly remodeled top of the line spa-like luxurious bath with a marble tile shower, soaking tub and dual sinks. There is an additional large bedroom, an additional full bath and recently added straight stairs to the newly done fiberglass roof deck with amazing center city views. Four large bedrooms and four full baths are a rare find in this coveted location. The lower level is finished living space with a gorgeous newly remodeled full bath, a cedar storage closet, storage room and a separate mechanical room. Home features an intercom system doorbell camera, and is wired for Sonos so you can connect your system to the speakers. Street level bilco doors to lower level for easy access with bikes, loading/unloading of furniture and storage items etc. So close to Whole Foods, Acme, Kalaya Thai Kitchen, Nomad Pizza, Palumbo Recreation Center and easy access to public transportation and center city. If that's not enough....six months of pre-paid parking in the lot next door!
Location
State PA
County Philadelphia
Area 19147 (19147)
Zoning RM1
Direction East
Rooms
Basement Full, Partially Finished
Interior
Interior Features Kitchen - Eat-In, Ceiling Fan(s)
Hot Water Natural Gas
Heating Zoned
Cooling Central A/C, Heat Pump(s), Zoned
Fireplaces Number 1
Fireplaces Type Gas/Propane
Equipment Refrigerator, Built-In Microwave, Oven/Range - Gas, Dishwasher, Washer, Dryer, Disposal
Fireplace Y
Appliance Refrigerator, Built-In Microwave, Oven/Range - Gas, Dishwasher, Washer, Dryer, Disposal
Heat Source Natural Gas
Laundry Upper Floor
Exterior
Exterior Feature Deck(s), Patio(s)
Garage Spaces 1.0
Water Access N
Accessibility None
Porch Deck(s), Patio(s)
Total Parking Spaces 1
Garage N
Building
Story 3
Sewer Public Sewer
Water Public
Architectural Style Traditional
Level or Stories 3
Additional Building Above Grade
New Construction N
Schools
Elementary Schools Meredith William
School District The School District Of Philadelphia
Others
Senior Community No
Tax ID 023232800
Ownership Fee Simple
SqFt Source Assessor
Special Listing Condition Standard
Read Less Info
Want to know what your home might be worth? Contact us for a FREE valuation!

Our team is ready to help you sell your home for the highest possible price ASAP

Bought with Tara A Kelly • Long & Foster Real Estate, Inc.
GET MORE INFORMATION




