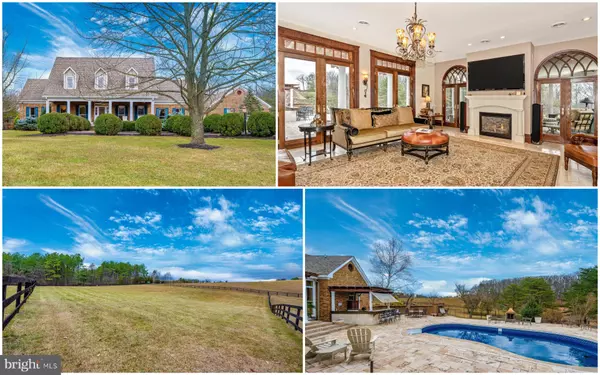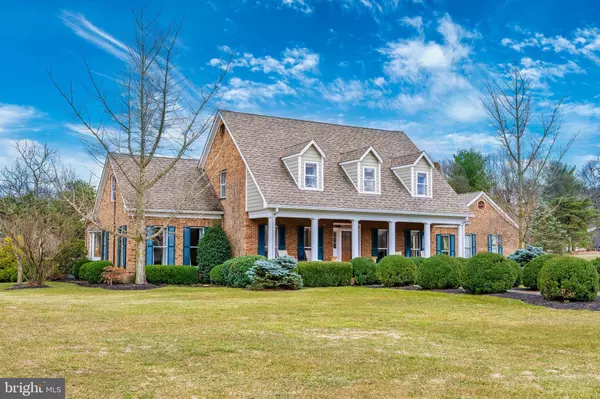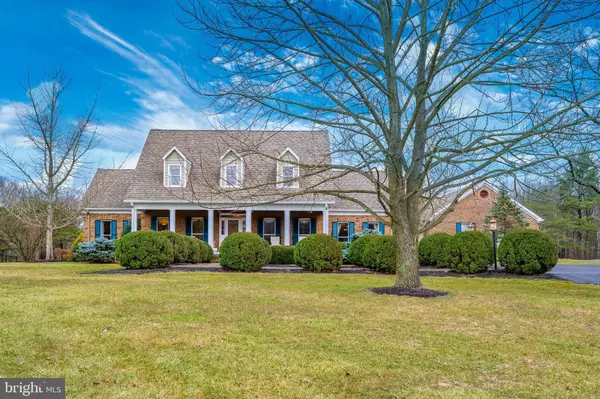For more information regarding the value of a property, please contact us for a free consultation.
Key Details
Sold Price $630,000
Property Type Single Family Home
Sub Type Detached
Listing Status Sold
Purchase Type For Sale
Square Footage 4,696 sqft
Price per Sqft $134
Subdivision Highview Farms
MLS Listing ID WVBE173310
Sold Date 07/15/20
Style Colonial
Bedrooms 4
Full Baths 2
Half Baths 1
HOA Y/N N
Abv Grd Liv Area 4,696
Originating Board BRIGHT
Year Built 1985
Annual Tax Amount $2,902
Tax Year 2019
Lot Size 6.020 Acres
Acres 6.02
Property Description
This show stopping 4 bedroom, 2.5 bathroom estate is located on 6 prime acres with stunning pasture and mountain views. No detail was overlooked in the design of this stunning Colonial style home based off of southern living architectural plans, meticulous attention was given to even the smallest detail. An entertainer's paradise, the interior boasts high end finishes from custom woodworking, intricate trim detail, granite counter tops, custom cherry cabinetry, Italian marble flooring and 5 fireplaces. The formal dining room with floor to ceiling windows and a wood burning fireplace serves as the perfect place for hosting large dinner parties. Arched doorways in the family room lead to the sun-filled screened porch that lends access to the sensational outdoor space with features an in-ground pool, hot tub and outdoor kitchen. Backing to mature trees offering privacy, this welcoming oasis is sure to be a favorite feature and lends the ideal place for outdoor entertaining! Your main level master bedroom includes a luxurious en suite complete with a double vanity, a soaking tub and separate steam shower. Three additional generously sized bedrooms and a Jack and Jill bath are located on the upper level. Tons of potential and storage await in the sprawling unfinished basement. Situated on 6 picturesque acres that are fully fenced with beautiful blackboard wood fencing, the property includes a pond, a 4 stall barn and truly stunning mountain views. Your horses will feel right at home with the fenced pastures, tac room, wash stall and hay storage. Also included is a transferable membership to The Woods resort where you can enjoy tennis courts, indoor and outdoor pools, a spa, fitness room, racquetball, restaurant, clubs and activities and more. Additional highlights of this marvelous property include 2 laundry areas, a newer (2007) 50 year roof, the option for finishing a 5th bedroom and an attached 3 car garage.
Location
State WV
County Berkeley
Zoning 101
Rooms
Other Rooms Dining Room, Primary Bedroom, Sitting Room, Bedroom 2, Bedroom 3, Bedroom 4, Kitchen, Family Room, Basement, Library, Foyer, Breakfast Room, Sun/Florida Room, Laundry, Office, Primary Bathroom, Full Bath, Half Bath, Screened Porch
Basement Connecting Stairway, Interior Access, Unfinished, Windows
Main Level Bedrooms 1
Interior
Interior Features Attic, Built-Ins, Butlers Pantry, Ceiling Fan(s), Chair Railings, Crown Moldings, Entry Level Bedroom, Floor Plan - Traditional, Formal/Separate Dining Room, Kitchen - Island, Kitchen - Gourmet, Breakfast Area, Primary Bath(s), Pantry, Recessed Lighting, Soaking Tub, Upgraded Countertops, Walk-in Closet(s), Window Treatments, Wood Floors
Hot Water Electric
Heating Heat Pump(s)
Cooling Central A/C
Flooring Marble, Wood, Slate
Fireplaces Number 5
Fireplaces Type Gas/Propane, Wood, Mantel(s), Brick, Marble
Equipment Cooktop, Oven/Range - Gas, Dishwasher, Disposal, Dryer, Washer, Refrigerator, Icemaker, Water Dispenser, Stainless Steel Appliances, Water Heater, Extra Refrigerator/Freezer
Fireplace Y
Window Features Bay/Bow,Double Pane,Double Hung,Energy Efficient,Insulated,Palladian
Appliance Cooktop, Oven/Range - Gas, Dishwasher, Disposal, Dryer, Washer, Refrigerator, Icemaker, Water Dispenser, Stainless Steel Appliances, Water Heater, Extra Refrigerator/Freezer
Heat Source Electric
Laundry Has Laundry, Dryer In Unit, Washer In Unit, Main Floor
Exterior
Exterior Feature Porch(es), Screened, Patio(s)
Parking Features Garage - Side Entry, Oversized, Garage Door Opener, Inside Access, Additional Storage Area
Garage Spaces 3.0
Fence Fully, Board
Pool In Ground, Fenced
Utilities Available Cable TV, Propane, Under Ground
Water Access N
View Pasture, Trees/Woods, Mountain
Roof Type Architectural Shingle
Farm Horse,General,Pasture,Rural Estate
Accessibility None
Porch Porch(es), Screened, Patio(s)
Attached Garage 3
Total Parking Spaces 3
Garage Y
Building
Lot Description Rural, Trees/Wooded, Secluded, Private
Story 3
Sewer On Site Septic
Water Public
Architectural Style Colonial
Level or Stories 3
Additional Building Above Grade, Below Grade
Structure Type 2 Story Ceilings,9'+ Ceilings,Dry Wall
New Construction N
Schools
Elementary Schools Hedgesville
Middle Schools Hedgesville
High Schools Hedgesville
School District Berkeley County Schools
Others
Senior Community No
Tax ID 0412006200000000
Ownership Fee Simple
SqFt Source Estimated
Security Features Smoke Detector,Carbon Monoxide Detector(s)
Horse Property Y
Horse Feature Stable(s)
Special Listing Condition Standard
Read Less Info
Want to know what your home might be worth? Contact us for a FREE valuation!

Our team is ready to help you sell your home for the highest possible price ASAP

Bought with Katrina M Smith • RE/MAX Synergy
GET MORE INFORMATION




