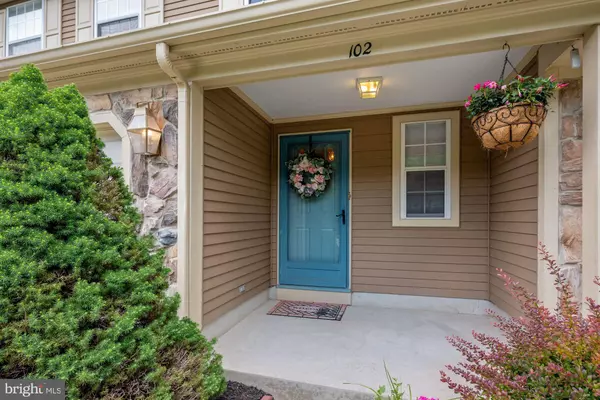For more information regarding the value of a property, please contact us for a free consultation.
Key Details
Sold Price $297,000
Property Type Townhouse
Sub Type Interior Row/Townhouse
Listing Status Sold
Purchase Type For Sale
Square Footage 1,832 sqft
Price per Sqft $162
Subdivision Ardsley West
MLS Listing ID NJBL399956
Sold Date 08/02/21
Style Traditional
Bedrooms 3
Full Baths 2
Half Baths 1
HOA Fees $122/mo
HOA Y/N Y
Abv Grd Liv Area 1,832
Originating Board BRIGHT
Year Built 1992
Annual Tax Amount $6,774
Tax Year 2020
Lot Size 3,080 Sqft
Acres 0.07
Lot Dimensions 22.00 x 140.00
Property Description
Welcome to this truly delightful townhouse located in the very convenient community of Ardsley West. This home has been immaculately kept by its owner. As you enter the lovely foyer, you have a view clear through to the rear yard. It features a large living room with gas fireplace (which is being sold as is) and triple doors (with inside blinds), leading to the new deck. The updated kitchen, which overlooks the living room and dining room, features white cabinets with soft close doors, electric range, disposal, dishwasher, refrigerator and pantry. The dining room is large enough to accommodate any size table. The first floor also features a one car garage with opener and a delightful powder room. The rear fenced in yard is a great place for any outdoor activity. There is also a storage area with hose bib off the deck area. The second floor features a lovely primary bedroom with full bath and walk-in closet. There are two additional bedrooms on this floor and a hall bath. Laundry is behind closed doors. A full staircase will then take you to the great loft area. This room can be used as an additional family room, play area, office or whatever you wish. There is even a large walk in storage area. This lovely community is located with walking distance to shopping, restaurants, Rastelli market and the Promenade. It is very close to the Willow Ridge Park. Make your appointment today.
Location
State NJ
County Burlington
Area Evesham Twp (20313)
Zoning MD
Rooms
Other Rooms Living Room, Dining Room, Primary Bedroom, Bedroom 2, Bedroom 3, Kitchen, Loft
Interior
Interior Features Attic, Floor Plan - Open, Kitchen - Eat-In, Stall Shower, Walk-in Closet(s)
Hot Water Natural Gas
Heating Forced Air
Cooling Central A/C
Flooring Carpet, Ceramic Tile, Wood
Fireplaces Number 1
Fireplaces Type Gas/Propane
Equipment Built-In Microwave, Built-In Range, Dishwasher, Disposal, Dryer, Oven - Self Cleaning, Oven/Range - Electric, Refrigerator, Washer, Water Heater
Fireplace Y
Window Features Insulated
Appliance Built-In Microwave, Built-In Range, Dishwasher, Disposal, Dryer, Oven - Self Cleaning, Oven/Range - Electric, Refrigerator, Washer, Water Heater
Heat Source Natural Gas
Laundry Upper Floor
Exterior
Exterior Feature Deck(s), Porch(es)
Parking Features Garage Door Opener, Garage - Front Entry
Garage Spaces 1.0
Fence Wood
Utilities Available Cable TV, Under Ground
Water Access N
View Trees/Woods
Roof Type Asphalt
Accessibility None
Porch Deck(s), Porch(es)
Attached Garage 1
Total Parking Spaces 1
Garage Y
Building
Lot Description Level
Story 3
Foundation None
Sewer Public Sewer
Water Public
Architectural Style Traditional
Level or Stories 3
Additional Building Above Grade, Below Grade
Structure Type Dry Wall
New Construction N
Schools
Elementary Schools Marlton Elementary
Middle Schools Marlton Middle M.S.
High Schools Cherokee H.S.
School District Evesham Township
Others
Senior Community No
Tax ID 13-00035 08-00131
Ownership Fee Simple
SqFt Source Assessor
Acceptable Financing Cash, Conventional, FHA, VA
Listing Terms Cash, Conventional, FHA, VA
Financing Cash,Conventional,FHA,VA
Special Listing Condition Standard
Read Less Info
Want to know what your home might be worth? Contact us for a FREE valuation!

Our team is ready to help you sell your home for the highest possible price ASAP

Bought with Michele Klem • KW Jersey/Keller Williams Jersey
GET MORE INFORMATION




