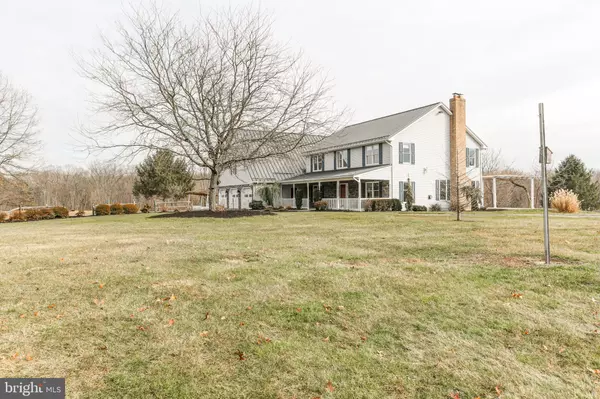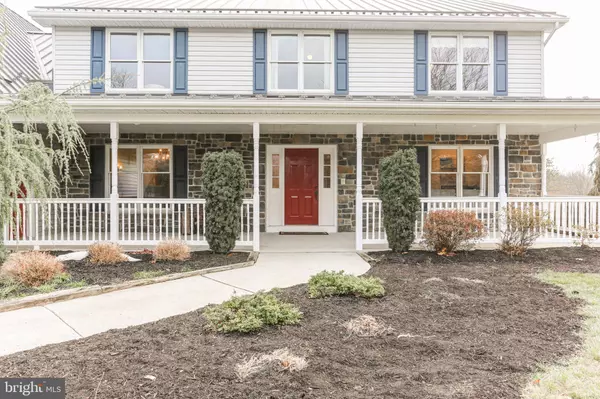For more information regarding the value of a property, please contact us for a free consultation.
Key Details
Sold Price $947,200
Property Type Single Family Home
Sub Type Detached
Listing Status Sold
Purchase Type For Sale
Square Footage 4,500 sqft
Price per Sqft $210
Subdivision None Available
MLS Listing ID PACB131118
Sold Date 03/05/21
Style Traditional
Bedrooms 5
Full Baths 3
Half Baths 1
HOA Y/N N
Abv Grd Liv Area 4,500
Originating Board BRIGHT
Year Built 1992
Annual Tax Amount $4,804
Tax Year 2021
Lot Size 24.700 Acres
Acres 24.7
Property Description
For those seeking privacy, seclusion, and convenience, search no more! Paradise awaits you at this 24.7 Acre Silver Spring Township property featuring a 4,500 square foot home that includes in-law/guest quarters, and a tennis court! As you approach the home by the private driveway, you will be greeted with a wonderful front porch. Upon entering the large foyer, there is a living room with a gas fireplace to the right and a large formal dining room to the left. All three areas have hardwood floors. Walking straight through the foyer, you come to a spacious kitchen with granite countertops, a breakfast bar, a gas stovetop, and a dining area that is open to a large great room with a wood-burning fireplace. There is a wonderful sunroom located off of the kitchen that leads out to a large patio with a wisteria-covered pergola. Both are perfect for watching magnificent sunsets and wildlife! Further down the hall from the kitchen is a nice sized office, a powder room, a laundry and mudroom and to the right is a stylish in-law/guest apartment with its own living room, kitchen, bedroom, and full bath. Upstairs boasts four nice bedrooms (the master has a large bath with a steam shower and Jacuzzi tub and an enormous 10' x 15' walk-in closet). There is also a 25' x 40' floored attic room with loads of windows over the three-car garage that can easily be finished for additional living space if desired. While the basement is not finished, it has a wood stove and high ceilings and the current owners used it for ping pong, pool, exercise equipment, shuffleboard, and air hockey. Again, this area could be beautifully finished if desired. An energy-efficient Geothermal Heat Pump (installed in 2019), gas/solar hot water, and solar panels on the barn result in amazingly low electric bills for a house of this size, averaging just $160 a month. Also, take note of the very reasonable property taxes. Both result in economical living costs compared to other comparable homes and acreage! The tennis court, recently repaved and resurfaced, is complete with terrific lighting, a sound system, concrete storage shed, two patios, and an elevated viewing area. Closer to the house is a bocce court for additional recreational fun. Other fine features of the home include a low maintenance metal roof over the entire house (installed in 2006), a music system throughout the entire house including the barn, DVD-wired security cameras that surveil the outside of the home, and an underground livestock watering system for fresh water on demand all year round! The bank barn has a workshop, three overhead garage doors, and a woodstove upstairs. The lower level has a dirt floor for possible livestock and is currently used to store equipment. While being tucked away and secluded on this private retreat, the home is still convenient to highway accesses (I-81, I-83, Rt. 15, and the PA Turnpike). Just a few miles away is great shopping and restaurants and the airport is not far away. The public elementary school is only a mile down the road and the Cumberland Valley School campus is just three miles away. This location is hard to beat! If you are in search and have been waiting for such a property, don't delay. Schedule your tour and see for yourself, the value of the unique property, and all that it has to offer!
Location
State PA
County Cumberland
Area Silver Spring Twp (14438)
Zoning RESIDENTIAL; FARM
Rooms
Other Rooms Living Room, Dining Room, Primary Bedroom, Bedroom 2, Bedroom 3, Kitchen, Foyer, Bedroom 1, Sun/Florida Room, Great Room, In-Law/auPair/Suite, Laundry, Mud Room, Office, Bathroom 1, Primary Bathroom, Half Bath
Basement Full
Main Level Bedrooms 1
Interior
Interior Features Wood Stove, Walk-in Closet(s), WhirlPool/HotTub
Hot Water Electric, Solar
Heating Heat Pump(s)
Cooling Geothermal
Flooring Hardwood, Carpet, Ceramic Tile
Fireplaces Number 2
Equipment Refrigerator, Cooktop, Microwave, Dishwasher
Fireplace Y
Appliance Refrigerator, Cooktop, Microwave, Dishwasher
Heat Source Geo-thermal
Laundry Main Floor
Exterior
Exterior Feature Patio(s), Porch(es)
Parking Features Garage - Front Entry
Garage Spaces 9.0
Fence Wire
Water Access N
View Panoramic
Roof Type Metal
Street Surface Paved
Accessibility None
Porch Patio(s), Porch(es)
Attached Garage 3
Total Parking Spaces 9
Garage Y
Building
Lot Description Not In Development, Private
Story 2
Sewer On Site Septic
Water Private
Architectural Style Traditional
Level or Stories 2
Additional Building Above Grade, Below Grade
New Construction N
Schools
High Schools Cumberland Valley
School District Cumberland Valley
Others
Senior Community No
Tax ID 38-05-0437-053
Ownership Fee Simple
SqFt Source Assessor
Security Features Electric Alarm
Acceptable Financing Cash, Conventional
Horse Property Y
Listing Terms Cash, Conventional
Financing Cash,Conventional
Special Listing Condition Standard
Read Less Info
Want to know what your home might be worth? Contact us for a FREE valuation!

Our team is ready to help you sell your home for the highest possible price ASAP

Bought with MELISSA A PAYNE • Howard Hanna Company-Camp Hill
GET MORE INFORMATION




