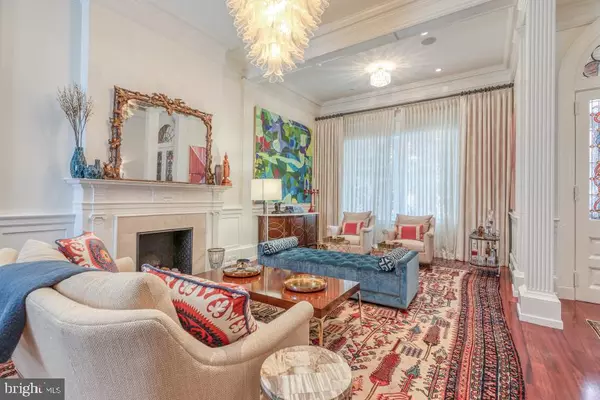For more information regarding the value of a property, please contact us for a free consultation.
Key Details
Sold Price $3,825,000
Property Type Townhouse
Sub Type Interior Row/Townhouse
Listing Status Sold
Purchase Type For Sale
Square Footage 6,018 sqft
Price per Sqft $635
Subdivision Rittenhouse Square
MLS Listing ID PAPH924232
Sold Date 03/16/21
Style Traditional,Straight Thru
Bedrooms 5
Full Baths 5
Half Baths 2
HOA Y/N N
Abv Grd Liv Area 6,018
Originating Board BRIGHT
Year Built 1857
Annual Tax Amount $46,921
Tax Year 2020
Lot Size 2,200 Sqft
Acres 0.05
Lot Dimensions 22.00 x 100.00
Property Description
Welcome to 2032 Delancey Place - a stunning restoration in historic Rittenhouse Square that has everything you could want in a luxury home. This distinctive home is complete with 5 bedrooms with ensuite bathrooms, 2 powder rooms, a 2-car garage, home gym, office, wine cellar, roof terrace & 5-stop elevator. The elegant facade with its ornate details and romantic bay window is only matched by the grandeur that awaits inside this 6000+ Sq Ft home. Enter into the vestibule with a mosaic tile floor and through the stained glass double doors which open into a stately living room with soaring 14' ceilings and a gas fireplace. Further down the hall is a powder room and fully equipped catering kitchen which includes a built-in refrigerator with freezer, dishwasher, sink, and motorized dumbwaiter with stops in the garage, basement pantry, catering kitchen, and main kitchen. A magnificent center staircase leads to the 2nd level of living which includes the open kitchen, dining room & family room. This gourmet kitchen is the ideal layout for any home-chef and features side-by-side Subzero refrigerators, a 6-burner commercial range with hood vent, additional wall oven, built-in microwave, marble countertops, custom cabinetry, and a walk-in pantry. The adjacent spacious family room is highlighted by a wall of south-facing windows and features a built-in home organization center plus access to an outdoor alcove with a built-in grill and cooking station. The formal dining room is just lovely with a fireplace flanked by built-ins and another wall of leaded glass windows. The 2nd-floor front Owner's Suite is a showstopper with a sensational bay window overlooking Delancey plus a fireplace, custom built-ins, an outfitted walk-in closet, plus 2 additional outfitted closets and a serene bathroom with radiant heated stone flooring, a freestanding soaking tub, a seamless glass shower, 2 marble vanities, and a separate toilet room. This room also includes a remote-controlled projection screen for optimal TV viewing. The 3rd level features 3 generous bedrooms with en-suite bathrooms, a laundry room, and a handsome den/home office with built-in shelving, gas fireplace, and wood-paneled walls. The 4th level, currently being used as a recreation room, is all open with lofted ceilings and a full bathroom. This level also includes a built-in wet bar with a refrigerator plus access to a breezy roof terrace with an outdoor TV and fire-pit for year-round enjoyment. The finished lower level was thoughtfully designed to include storage rooms, a pantry, plus a wine cellar and home fitness center. Other features of this home include 3 HVAC systems with 6 zones of heat & air, Brazilian cherry hardwood floors throughout, surround sound system, Tesla charging station in the garage, high ceilings on every floor, and an abundance of storage. An additional deeded parking space for a 3rd car is available and may be purchased separately. You will love this prime Rittenhouse Square location on a coveted residential street within blocks of the best restaurants, retail and parks that the city has to offer. Virtual tour available upon request.
Location
State PA
County Philadelphia
Area 19103 (19103)
Zoning RM1
Rooms
Basement Fully Finished
Main Level Bedrooms 5
Interior
Interior Features Elevator
Hot Water Natural Gas
Heating Forced Air
Cooling Central A/C
Fireplaces Number 5
Fireplace Y
Heat Source Natural Gas
Exterior
Parking Features Inside Access
Garage Spaces 2.0
Water Access N
Accessibility Elevator
Attached Garage 2
Total Parking Spaces 2
Garage Y
Building
Story 4
Sewer Public Sewer
Water Public
Architectural Style Traditional, Straight Thru
Level or Stories 4
Additional Building Above Grade, Below Grade
New Construction N
Schools
School District The School District Of Philadelphia
Others
Senior Community No
Tax ID 081036100
Ownership Fee Simple
SqFt Source Assessor
Special Listing Condition Standard
Read Less Info
Want to know what your home might be worth? Contact us for a FREE valuation!

Our team is ready to help you sell your home for the highest possible price ASAP

Bought with Lisa Budnick • BHHS Fox & Roach At the Harper, Rittenhouse Square
GET MORE INFORMATION




