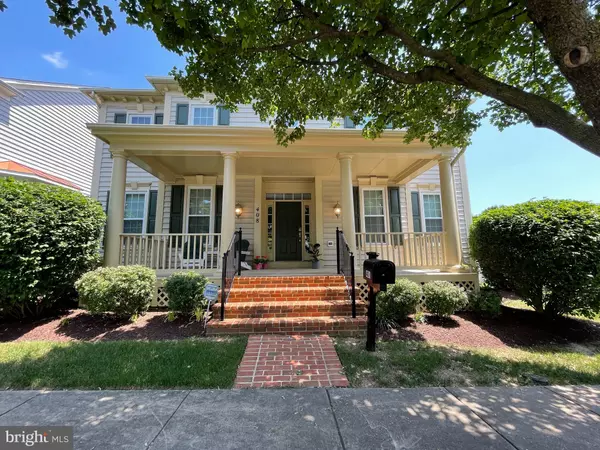For more information regarding the value of a property, please contact us for a free consultation.
Key Details
Sold Price $989,000
Property Type Single Family Home
Sub Type Detached
Listing Status Sold
Purchase Type For Sale
Square Footage 3,469 sqft
Price per Sqft $285
Subdivision King Farm Watkins Pond
MLS Listing ID MDMC2056774
Sold Date 08/10/22
Style Traditional
Bedrooms 4
Full Baths 3
Half Baths 1
HOA Fees $118/mo
HOA Y/N Y
Abv Grd Liv Area 2,819
Originating Board BRIGHT
Year Built 2001
Annual Tax Amount $11,265
Tax Year 2021
Lot Size 5,520 Sqft
Acres 0.13
Property Description
Fantastic home with southern front porch on a quiet street. This spacious home has room to grow, live, work, relax and entertain. Beautifully maintained with a large fenced back yark with patio. The front entry welcomes you with high ceilings, hardwood floors, a grand stair case, a formal living room which may also be used as an office, a dining room, a newly renovated open concept kitchen and family room with wood burning fireplace. Updated lighting, crown molding, and wainscoting add elegance and sophistication. The remodeled kitchen has a large island for entertaining, stainless steel appliances, a beverage refrigerator and plenty of counter space. The laundry / mudroom takes you out to the rear-entry 2 car garage. Upstairs you'll find 4 large bedrooms with generous closets. The owner's suite has two large walk in closets. Finished basement with a full bathroom. Roof and Windows replaced in 2020. Updated HVAC and Hot Water Heater (approximately 7 years old). $100,000 in recent updates. Do not miss this fantastic opportunity to live in King Farm -- a highly sought after community with parks, trails, shopping, dining and a shuttle to the Shady Grove metro included in your low HOA dues. Meet new friends and neighbors in this welcoming community with easy access to I-270, Rt. 355, the ICC and the metro.
Location
State MD
County Montgomery
Zoning CPD1
Rooms
Basement Fully Finished
Interior
Interior Features Crown Moldings, Family Room Off Kitchen, Chair Railings, Kitchen - Eat-In, Kitchen - Gourmet, Kitchen - Island, Tub Shower
Hot Water Natural Gas
Heating Central
Cooling Central A/C
Fireplaces Number 1
Heat Source Natural Gas
Exterior
Parking Features Garage - Rear Entry
Garage Spaces 2.0
Amenities Available Common Grounds, Exercise Room, Jog/Walk Path, Party Room, Pool - Outdoor, Tennis Courts, Tot Lots/Playground, Transportation Service
Water Access N
Accessibility None
Attached Garage 2
Total Parking Spaces 2
Garage Y
Building
Story 3
Foundation Concrete Perimeter
Sewer Public Sewer
Water Public
Architectural Style Traditional
Level or Stories 3
Additional Building Above Grade, Below Grade
New Construction N
Schools
Elementary Schools College Gardens
Middle Schools Julius West
High Schools Richard Montgomery
School District Montgomery County Public Schools
Others
Senior Community No
Tax ID 160403287094
Ownership Fee Simple
SqFt Source Assessor
Special Listing Condition Standard
Read Less Info
Want to know what your home might be worth? Contact us for a FREE valuation!

Our team is ready to help you sell your home for the highest possible price ASAP

Bought with Matthew L Modesitt • Redfin Corp
GET MORE INFORMATION




