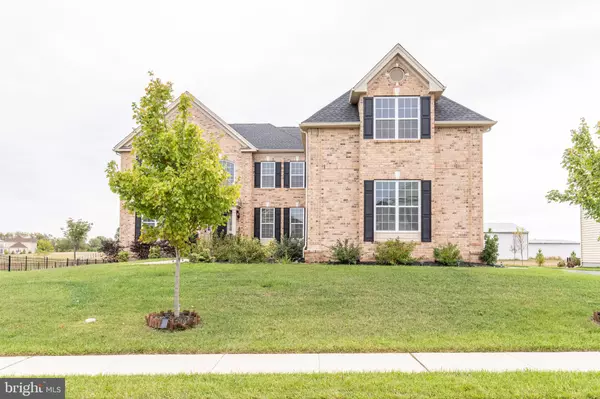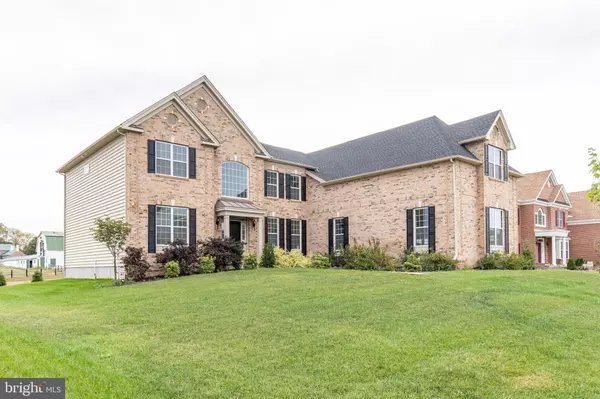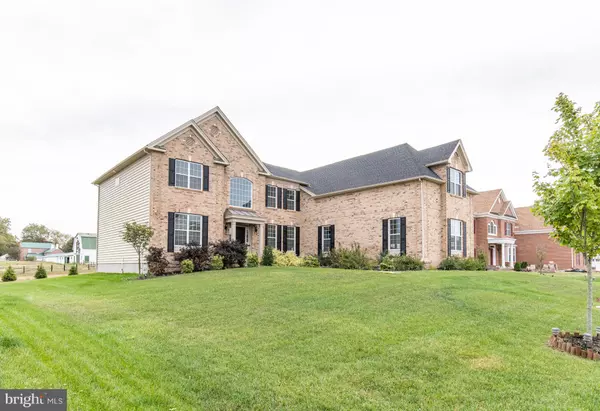For more information regarding the value of a property, please contact us for a free consultation.
Key Details
Sold Price $630,000
Property Type Single Family Home
Sub Type Detached
Listing Status Sold
Purchase Type For Sale
Square Footage 5,725 sqft
Price per Sqft $110
Subdivision High Pointe At St Ge
MLS Listing ID DENC488402
Sold Date 02/28/20
Style Colonial
Bedrooms 4
Full Baths 4
Half Baths 1
HOA Fees $110/mo
HOA Y/N Y
Abv Grd Liv Area 5,725
Originating Board BRIGHT
Year Built 2016
Annual Tax Amount $5,906
Tax Year 2019
Lot Size 0.410 Acres
Acres 0.41
Lot Dimensions 0.00 x 0.00
Property Description
Elegant home with 4 bedrooms, 4 full baths and 1halfbath. This beautiful 3-year-old home was built by luxury home builder, Toll Brothers, and is part of the luxury Estate Collection of new homes at High Pointe at Saint Georges Community. There are no other "The Claridge Collection", like this home, in the entire development. This unique house has 2-story wow foyer, family room with fire place and large sunroom. Gourmet kitchen has granite countertops, ceramic tile backsplash and high-efficiency SS appliances, including 2 wall ovens, a big-time saver for major holiday cooking. The total living space is almost 6,000sqft. The main level has hardwood flooring and carpeting in the dinning and main living rooms and office. The home has dual staircase, a curved one in the main entry and the other from the kitchen to the upper floor. The deluxe master bedroom suit runs the entire width of the house with a sitting area, makeup area, and dressing area, four walk-in closets all ending in a luxurious master bathroom. It wired for whole house access points for strong WIFI throughout the house and MBR, Office and Family room have Ethernet connections. The entire basement is finished and has setup for a bar, media room and a gym. The 3-car garage has built in extra storage space and can be open and closed from anywhere in the world. The home has a sprinkler system, exterior hardwired surveillance system with IP cameras and indoor monitors and can be accessed from your smart phone. The High Pointe Community has an outdoor pool with lifeguard, an exercise room. A major highway is 5 minutes from the home and leads in 15 minutes to I-95N /I-95S
Location
State DE
County New Castle
Area New Castle/Red Lion/Del.City (30904)
Zoning S
Rooms
Other Rooms Living Room, Dining Room, Primary Bedroom, Bedroom 2, Bedroom 3, Bedroom 4, Kitchen, Basement, Full Bath, Half Bath
Basement Full
Interior
Interior Features Additional Stairway, Wood Floors, Breakfast Area, Carpet, Chair Railings, Store/Office
Hot Water Natural Gas
Heating Central, Forced Air
Cooling Central A/C
Fireplaces Number 1
Fireplaces Type Electric, Gas/Propane, Screen
Equipment Built-In Range, Cooktop, Dishwasher, Disposal, Dryer, Dryer - Gas, Oven/Range - Gas, Range Hood, Refrigerator, Washer, Washer/Dryer Stacked, Water Conditioner - Owned, Water Dispenser, Water Heater - High-Efficiency
Fireplace Y
Appliance Built-In Range, Cooktop, Dishwasher, Disposal, Dryer, Dryer - Gas, Oven/Range - Gas, Range Hood, Refrigerator, Washer, Washer/Dryer Stacked, Water Conditioner - Owned, Water Dispenser, Water Heater - High-Efficiency
Heat Source Natural Gas
Laundry Main Floor
Exterior
Parking Features Garage - Side Entry, Garage Door Opener
Garage Spaces 3.0
Utilities Available Cable TV, Cable TV Available, Natural Gas Available, Phone Available, Sewer Available, Under Ground, Water Available, DSL Available, Electric Available, Fiber Optics Available
Water Access N
Street Surface Paved
Accessibility None
Road Frontage Public
Attached Garage 3
Total Parking Spaces 3
Garage Y
Building
Lot Description Other
Story 2
Sewer Public Sewer
Water Public
Architectural Style Colonial
Level or Stories 2
Additional Building Above Grade, Below Grade
New Construction N
Schools
Elementary Schools Southern
Middle Schools Gunning Bedford
High Schools William Penn
School District Colonial
Others
HOA Fee Include Pool(s)
Senior Community No
Tax ID 12-027.10-067
Ownership Fee Simple
SqFt Source Estimated
Security Features Exterior Cameras,Motion Detectors,Security System,Surveillance Sys,Smoke Detector,Carbon Monoxide Detector(s)
Acceptable Financing Cash, Conventional, VA, Variable, Other
Listing Terms Cash, Conventional, VA, Variable, Other
Financing Cash,Conventional,VA,Variable,Other
Special Listing Condition Standard
Read Less Info
Want to know what your home might be worth? Contact us for a FREE valuation!

Our team is ready to help you sell your home for the highest possible price ASAP

Bought with Danielle J Perry • RE/MAX Edge
GET MORE INFORMATION




