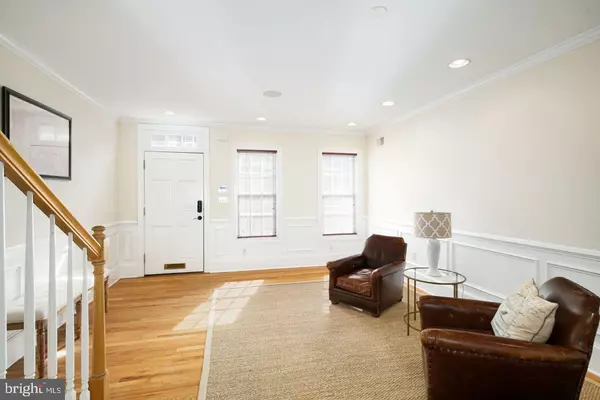For more information regarding the value of a property, please contact us for a free consultation.
Key Details
Sold Price $937,000
Property Type Townhouse
Sub Type Interior Row/Townhouse
Listing Status Sold
Purchase Type For Sale
Square Footage 3,350 sqft
Price per Sqft $279
Subdivision Queen Village
MLS Listing ID PAPH994946
Sold Date 04/22/21
Style Traditional
Bedrooms 4
Full Baths 3
HOA Y/N N
Abv Grd Liv Area 3,350
Originating Board BRIGHT
Year Built 2000
Annual Tax Amount $11,180
Tax Year 2020
Lot Size 800 Sqft
Acres 0.02
Lot Dimensions 16.00 x 50.00
Property Description
Welcome to 539 Queen Street! This beautiful brick front Queen Village home is 3,350 sq. ft. with 4 bedrooms, 3 full bathrooms, 2 outdoor spaces, extensive storage and an abundance of natural light! 1-Year PAID PARKING included. Upon entering the house you are greeted by a bonus living area - perfect for a virtual school setup, quiet reading nook or secondary tv area. This floor also has a full bathroom and the fourth bedroom or office with glass double doors, offering ideal privacy to your guests or WFH setup. The heart of the house is on the second floor. The NEWLY Renovated kitchen (Feb. 2021) with white shaker cabinets and quartz countertops, has a fantastic layout with an abundance of counter space and cabinetry. Enjoy the ease of grilling with a balcony right off the kitchen. The dining area, between the kitchen and the primary living space, easily seats six or eight. The third floor has two generous sized bedrooms both with large closets that share the hall bathroom with tub. Laundry room is also on this floor. The primary bedroom floor has vaulted ceilings, a large outfitted walk-in closet and a NEWLY renovated bathroom (Feb. 2021). This fresh bathroom has marble hex flooring, a huge walk-in glass shower, private toilet room, large linen closet and double vanity. The lower level is the best of both worlds- half finished space to be used as a playroom, gym or third living room while the other half offers exceptional storage. The spacious backyard has an outdoor T.V. (included) perfect for those warmer Philadelphia nights! This amazing home has hardwood floors and beautiful molding throughout, two water heaters and two HVAC systems with Nest thermostats- a new HVAC system installed (September 2020) servicing the bedroom floors. This is a walkers paradise to all the amazing restaurants and shops from Queen Village to East Passyunk and Society Hill! Mario Lanza Park (with dog run) and Weccacoe Playground are located within 3 blocks. The private parking space is located within a half block of the house and has been rented by these owners and the two owners before them.
Location
State PA
County Philadelphia
Area 19147 (19147)
Zoning RM1
Rooms
Basement Full
Main Level Bedrooms 1
Interior
Interior Features Chair Railings, Crown Moldings
Hot Water Natural Gas
Heating Forced Air
Cooling Central A/C
Flooring Hardwood
Heat Source Natural Gas
Laundry Upper Floor
Exterior
Exterior Feature Patio(s), Balcony
Garage Spaces 1.0
Water Access N
Accessibility None
Porch Patio(s), Balcony
Total Parking Spaces 1
Garage N
Building
Story 4
Sewer Public Sewer
Water Public
Architectural Style Traditional
Level or Stories 4
Additional Building Above Grade, Below Grade
New Construction N
Schools
Elementary Schools George W. Nebinger School
School District The School District Of Philadelphia
Others
Senior Community No
Tax ID 022068600
Ownership Fee Simple
SqFt Source Assessor
Special Listing Condition Standard
Read Less Info
Want to know what your home might be worth? Contact us for a FREE valuation!

Our team is ready to help you sell your home for the highest possible price ASAP

Bought with Reda B Akbil • Compass RE
GET MORE INFORMATION




