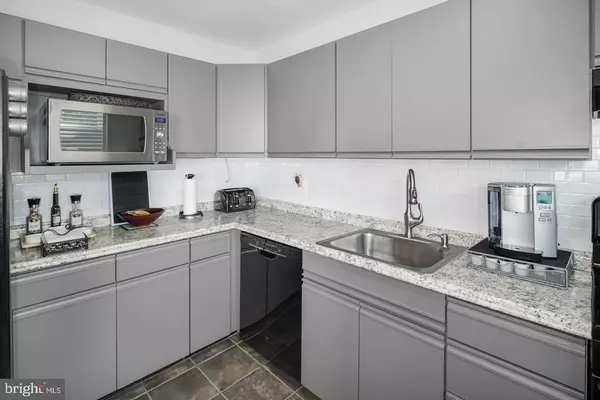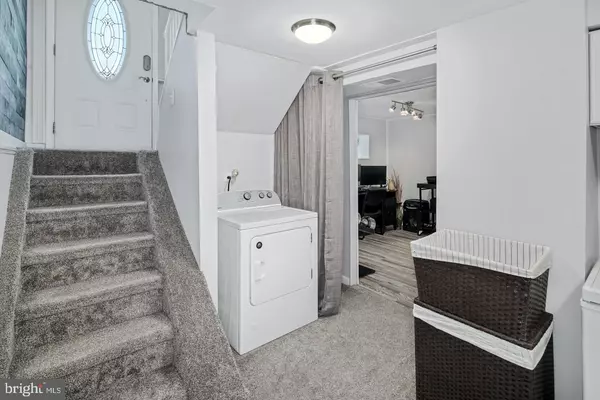For more information regarding the value of a property, please contact us for a free consultation.
Key Details
Sold Price $284,900
Property Type Townhouse
Sub Type Interior Row/Townhouse
Listing Status Sold
Purchase Type For Sale
Square Footage 1,360 sqft
Price per Sqft $209
Subdivision Parkwood
MLS Listing ID PAPH951758
Sold Date 01/06/21
Style Straight Thru
Bedrooms 4
Full Baths 1
Half Baths 1
HOA Y/N N
Abv Grd Liv Area 1,360
Originating Board BRIGHT
Year Built 1963
Annual Tax Amount $2,557
Tax Year 2020
Lot Size 1,900 Sqft
Acres 0.04
Lot Dimensions 20.00 x 95.00
Property Description
Welcome Home to Perfection in Parkwood! Beginning with the curb appeal featuring plantation shutters and replacement windows, this Beautiful 4 Bedroom 1 and 1/2 Bath Townhome has high-end upgrades galore, continuing into your spacious Living Room with Hardwood Floors, updated neutral Eat-in Kitchen with brand new Dishwasher (10/20), Refrigerator included, brand new Sliding Glass Doors with Built-in Blinds (9/20) to your large Deck for both your barbecues and relaxing with your morning coffee. Spend your Summer months overlooking your new refreshing above-ground Swimming Pool under your Sunsetter electric mechanic retractable awning! Modern details throughout! Upstairs you have comfortable Bedrooms and your gorgeous remodeled main Bathroom. Downstairs is your Finished Basement - half is currently a finished workout room and other side of your basement will be completed before you move in, and your Home Office is ready for you, with Powder Room and Laundry includes Washer and Dryer. Extremely well maintained with brand new Heater ad Air Conditioner (8/20), new Water Heater (2018), new Roof (2018), new Skylight (2018) and Home Security System. One Year Buyer Home Protection Warranty included. Excellent Commuter Location... Close to Route 1, I-95, PA Turnpike and quick access to Cornwells Train Station with service to Center City Philadelphia and NYC via NJ. Walk to Schools, Parks, Wawa, Shopping and Public Transportation. 3230 Birch Rd is THE ONE! Make your appointment today and live where you love!
Location
State PA
County Philadelphia
Area 19154 (19154)
Zoning RSA4
Rooms
Basement Full, Fully Finished
Interior
Interior Features Dining Area, Kitchen - Eat-In, Floor Plan - Open
Hot Water Natural Gas
Heating Forced Air
Cooling Central A/C
Equipment Dryer, Refrigerator, Washer, Freezer
Window Features Replacement
Appliance Dryer, Refrigerator, Washer, Freezer
Heat Source Natural Gas
Laundry Basement
Exterior
Exterior Feature Deck(s)
Garage Spaces 1.0
Pool Above Ground
Water Access N
Accessibility None
Porch Deck(s)
Total Parking Spaces 1
Garage N
Building
Story 2
Sewer Public Sewer
Water Public
Architectural Style Straight Thru
Level or Stories 2
Additional Building Above Grade, Below Grade
New Construction N
Schools
Elementary Schools Decatur Stephen
High Schools Washington George
School District The School District Of Philadelphia
Others
Senior Community No
Tax ID 663004100
Ownership Fee Simple
SqFt Source Assessor
Security Features Security System
Acceptable Financing Cash, Conventional, FHA, VA
Listing Terms Cash, Conventional, FHA, VA
Financing Cash,Conventional,FHA,VA
Special Listing Condition Standard
Read Less Info
Want to know what your home might be worth? Contact us for a FREE valuation!

Our team is ready to help you sell your home for the highest possible price ASAP

Bought with Luis N Reyes III • Coldwell Banker Realty
GET MORE INFORMATION




