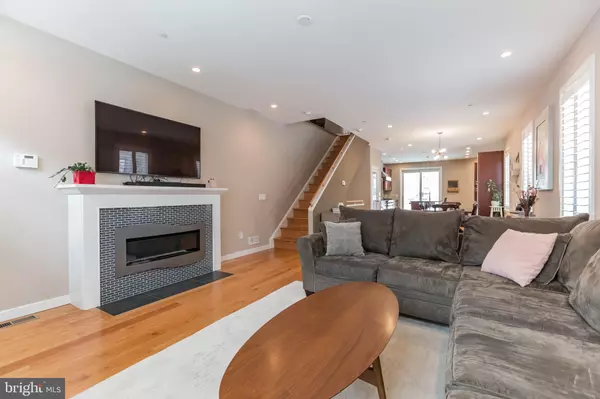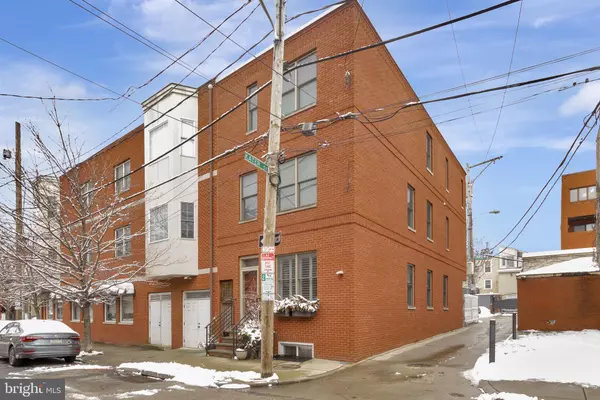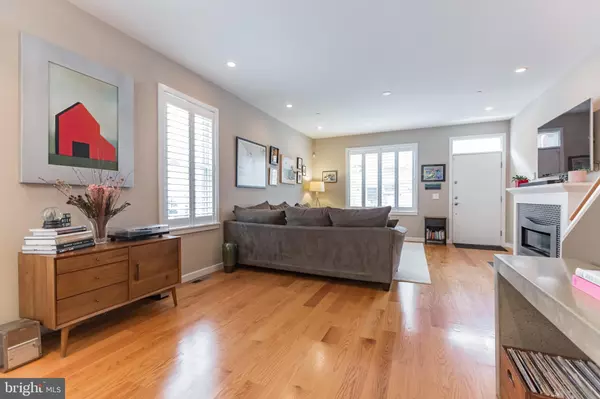For more information regarding the value of a property, please contact us for a free consultation.
Key Details
Sold Price $1,050,000
Property Type Townhouse
Sub Type Interior Row/Townhouse
Listing Status Sold
Purchase Type For Sale
Square Footage 3,300 sqft
Price per Sqft $318
Subdivision Queen Village
MLS Listing ID PAPH988806
Sold Date 06/30/21
Style Straight Thru
Bedrooms 3
Full Baths 3
HOA Y/N N
Abv Grd Liv Area 3,300
Originating Board BRIGHT
Year Built 2012
Annual Tax Amount $4,068
Tax Year 2021
Lot Size 1,168 Sqft
Acres 0.03
Lot Dimensions 19.25 x 60.66
Property Description
Welcome to 607 S Hancock Street. Luxury living in the City built by a very Reputable Center City Builder. This Open Bright & Spacious 3300 sq. ft. corner home is 9 years old with a Tax Abatement remaining and is located in the Award-Winning Blue-Ribbon William M. Meredith Catchment. 3 Bedrooms plus Den, 3 Full Baths, Private Parking, Finished Lower Level/Au Pair Suite, Private Office and Roof Deck. The Finest Solid Red Oak Select Flooring throughout, Top of the Line Viking Appliances and many Custom Built-ins. It is sure to check all your boxes. First Floor: Enter into this lovely home either through your garden/parking area or into a Light filled Living Room with High Ceilings, Recessed Lighting, Windows Surround, Gas Fireplace, Custom Plantation Shutters and Large Coat Closet. The Beautiful Dining area leads you to an amazing Kitchen fit for the most discerning Chef with tons and tons of 42" cabinets with lots of built-ins, High End Viking Appliances including a Wall Mounted Stainless Steel Range Hood and Wine Cooler. Granite Countertops including an Expansive Granite Island. A 9-foot Pella Glass Sliding door leads you to the Private Landscape Garden area with one car Parking and direct access to a Private Courtyard. There is also a Side Alley. 2nd Floor: Solid Oak Custom Stairs with a Recessed Wall Niche introduces you to a Completely Open Den/Sitting Area with 2 Large South Facing Windows, Laundry Area and Closet with built-ins. Generous Size Front Bedroom with Double Closets and 2 Large Windows across. Full Bath with Large Granite Vanity. Light filled Rear Bedroom with an entire wall of closets. Next Level: The Main Private Suite (Entire Floor). A Massive Bedroom with Double Closets and windows surround. All New Custom Built-in Office Space Plus 2 Designed and Fitted California Walk-in Closets. Master Bath: Amazing Oversized Lavish Bath with Tons of Natural light, Huge Frameless Glass Walk in Shower with Rainmaker, Expansive Double Granite Vanity and Free Standing Soaking Tub. Lower Level Suite: Complete Finished. Take your pick: Au Pair Suite/4th Bedroom/Playroom/Media Room with a Custom Built-in Murphy Bed. There is a Full Spa Bath with Frameless Glass and another Rear Room with unbelievable amounts of storage space. Roof Deck: Unbelievable with Unobstructed Views - including the River and Pennslanding Fireworks. Breath taking Sunrises and Sunsets. About the Neighborhood QUEEN VILLAGE - Simply the Best - Either you found it by intense research or just plain luck. Convenient to many Restaurants, Cafe's and Parks. Enjoy the Farmers Market every weekend and the New Head House Outdoor Park. A Picture says a thousand words but not like this one. You must see it for yourself.
Location
State PA
County Philadelphia
Area 19147 (19147)
Zoning RM1
Rooms
Other Rooms Living Room, Dining Room, Bedroom 2, Kitchen, Family Room, Den, Exercise Room, In-Law/auPair/Suite, Laundry, Office, Media Room, Bathroom 1, Bathroom 2, Bathroom 3, Bonus Room, Additional Bedroom
Basement Full
Interior
Interior Features Built-Ins, Breakfast Area, Ceiling Fan(s), Combination Dining/Living, Floor Plan - Open, Kitchen - Island, Recessed Lighting, Soaking Tub, Store/Office, Walk-in Closet(s), Other
Hot Water Natural Gas
Heating Forced Air
Cooling Central A/C
Flooring Hardwood
Fireplaces Number 1
Fireplaces Type Gas/Propane
Equipment Dishwasher, Disposal, Dryer, Dryer - Front Loading, Energy Efficient Appliances, Microwave, Oven/Range - Gas, Range Hood, Refrigerator, Stainless Steel Appliances, Washer, Washer - Front Loading
Fireplace Y
Window Features Energy Efficient,Transom
Appliance Dishwasher, Disposal, Dryer, Dryer - Front Loading, Energy Efficient Appliances, Microwave, Oven/Range - Gas, Range Hood, Refrigerator, Stainless Steel Appliances, Washer, Washer - Front Loading
Heat Source Natural Gas
Laundry Has Laundry, Dryer In Unit, Washer In Unit
Exterior
Garage Spaces 1.0
Water Access N
View Courtyard, Garden/Lawn, River, Street, Other
Accessibility None
Total Parking Spaces 1
Garage N
Building
Story 3
Sewer Public Sewer
Water Public
Architectural Style Straight Thru
Level or Stories 3
Additional Building Above Grade, Below Grade
Structure Type 9'+ Ceilings,High
New Construction N
Schools
School District The School District Of Philadelphia
Others
Senior Community No
Tax ID 023095310
Ownership Fee Simple
SqFt Source Assessor
Security Features Security System,Sprinkler System - Indoor
Horse Property N
Special Listing Condition Standard
Read Less Info
Want to know what your home might be worth? Contact us for a FREE valuation!

Our team is ready to help you sell your home for the highest possible price ASAP

Bought with Kevin McNeal • Compass RE
GET MORE INFORMATION




