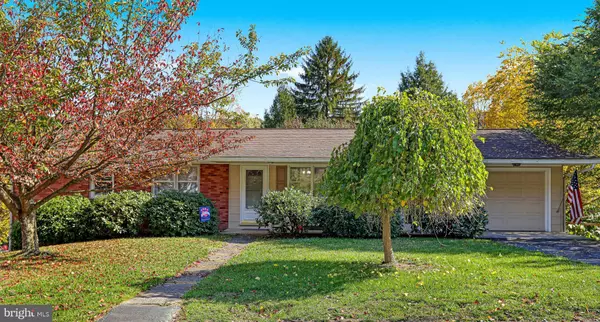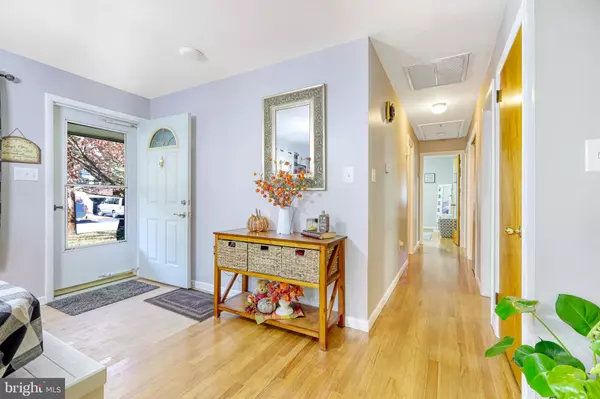For more information regarding the value of a property, please contact us for a free consultation.
Key Details
Sold Price $227,500
Property Type Single Family Home
Sub Type Detached
Listing Status Sold
Purchase Type For Sale
Square Footage 2,712 sqft
Price per Sqft $83
Subdivision None Available
MLS Listing ID MDAL135512
Sold Date 12/09/20
Style Ranch/Rambler
Bedrooms 5
Full Baths 2
Half Baths 1
HOA Y/N N
Abv Grd Liv Area 1,404
Originating Board BRIGHT
Year Built 1964
Annual Tax Amount $1,769
Tax Year 2019
Lot Size 0.341 Acres
Acres 0.34
Property Description
OK- 3 words: NEW REMOLDED FARMHOUSE KITCHEN WITH GRANITE COUNTERS! (ok, 8 words ; ) LOL!!) Call me for an appointment to see this rare gem located in LaVale! Convenient to everything! Better hurry - it won't last! Prepare to be WOWED when you are welcomed by the New Farmhouse Kitchen and Dining Area remodeled in 2020. The Open Concept Kitchen/Dining area with a large custom island makes a great space for ease cooking and entertaining! You will love the main floor living and dining space with loads of natural light! The Hardwood Floors throughout the main level will be refinished in January - AND when you make this house yours', you get to choose the color of stain!! This lovely, 5 Bedroom, 2 1/2 Bath, Well Maintained, Rancher offers a private fenced rear yard that is also gated. There are 2 attached garage spaces, both with interior access! Oh yeah, no more running through the rain to get to your car! The extra large living area has an abundance of natural light, hardwood floors, a wood burning fireplace and offers plenty of space for hanging out or entertaining. Just beyond the 3-Panel Patio Doors is large concrete porch with a sitting area and perfectly placed barbeque space! It is ideal for cook outs and enjoying the outdoors. The finished, Walk-out Lower Level Family Room/In-law Suite hosts 2 bedrooms, a new Full Bath, a private patio and private garage entrance. The large windows offer great natural light and the private covered patio is perfectly placed to enjoy the outdoors in every type of weather! CALL TODAY AND MAKE AN APPOINTMENT TO SEE YOU NEW HOME!
Location
State MD
County Allegany
Area Lavale - Allegany County (Mdal4)
Zoning R
Rooms
Other Rooms Living Room, Bedroom 2, Bedroom 3, Bedroom 4, Bedroom 5, Kitchen, Bedroom 1, Laundry, Recreation Room
Basement Connecting Stairway, Daylight, Full, Fully Finished, Garage Access, Heated, Improved, Outside Entrance, Walkout Level, Windows, Other
Main Level Bedrooms 3
Interior
Interior Features Attic/House Fan, Ceiling Fan(s), Combination Kitchen/Dining, Floor Plan - Open, Kitchen - Island, Recessed Lighting, Tub Shower, Stall Shower, Upgraded Countertops, Walk-in Closet(s), Wood Floors
Hot Water Natural Gas
Heating Baseboard - Hot Water
Cooling Central A/C
Flooring Hardwood, Carpet, Vinyl
Fireplaces Number 1
Fireplaces Type Brick, Fireplace - Glass Doors, Mantel(s), Screen, Wood
Equipment Built-In Microwave, Stove, Oven - Self Cleaning, Oven/Range - Gas, Refrigerator, Washer, Dryer - Gas, Water Heater
Furnishings No
Fireplace Y
Appliance Built-In Microwave, Stove, Oven - Self Cleaning, Oven/Range - Gas, Refrigerator, Washer, Dryer - Gas, Water Heater
Heat Source Natural Gas
Laundry Lower Floor
Exterior
Exterior Feature Porch(es), Patio(s), Roof
Parking Features Garage - Front Entry, Garage - Rear Entry, Garage Door Opener, Inside Access
Garage Spaces 4.0
Fence Chain Link, Rear
Utilities Available Electric Available, Natural Gas Available, Phone Available
Water Access N
View Trees/Woods, Street
Roof Type Shingle
Street Surface Paved
Accessibility None
Porch Porch(es), Patio(s), Roof
Road Frontage City/County, Public
Attached Garage 2
Total Parking Spaces 4
Garage Y
Building
Lot Description Front Yard, Rear Yard, Private
Story 2
Foundation Block
Sewer Public Sewer
Water Public
Architectural Style Ranch/Rambler
Level or Stories 2
Additional Building Above Grade, Below Grade
Structure Type Dry Wall
New Construction N
Schools
Elementary Schools Parkside
Middle Schools Braddock
High Schools Allegany
School District Allegany County Public Schools
Others
Pets Allowed Y
Senior Community No
Tax ID 0129003009
Ownership Fee Simple
SqFt Source Assessor
Acceptable Financing Conventional, Cash, FHA, USDA, VA
Listing Terms Conventional, Cash, FHA, USDA, VA
Financing Conventional,Cash,FHA,USDA,VA
Special Listing Condition Standard
Pets Allowed No Pet Restrictions
Read Less Info
Want to know what your home might be worth? Contact us for a FREE valuation!

Our team is ready to help you sell your home for the highest possible price ASAP

Bought with Breann Lynn Datri • Coldwell Banker Premier
GET MORE INFORMATION




