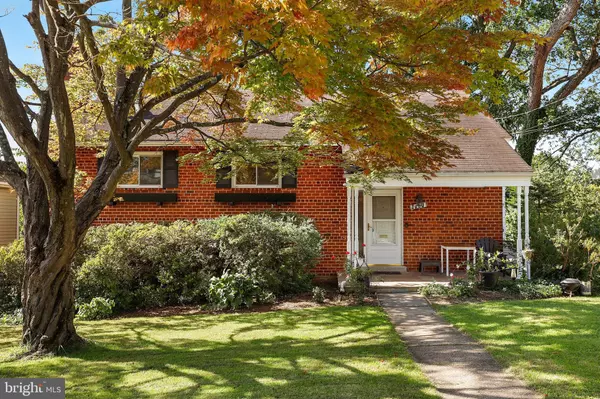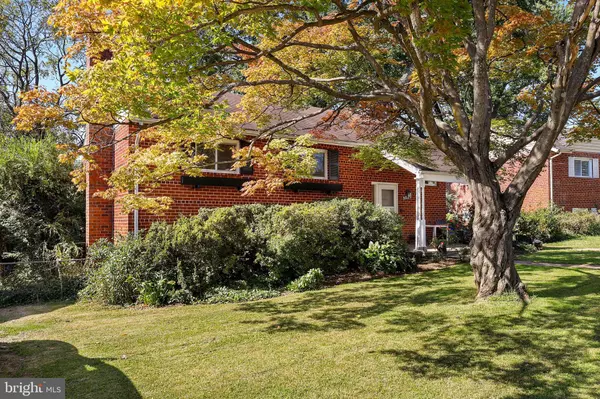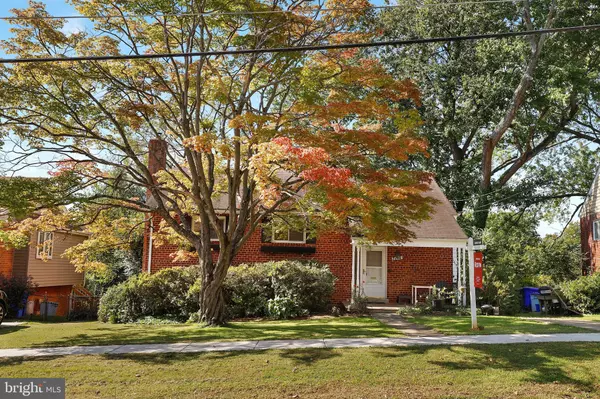For more information regarding the value of a property, please contact us for a free consultation.
Key Details
Sold Price $425,000
Property Type Single Family Home
Sub Type Detached
Listing Status Sold
Purchase Type For Sale
Square Footage 1,871 sqft
Price per Sqft $227
Subdivision Royal View
MLS Listing ID MDMC727396
Sold Date 11/16/20
Style Split Level
Bedrooms 4
Full Baths 3
HOA Y/N N
Abv Grd Liv Area 1,071
Originating Board BRIGHT
Year Built 1958
Annual Tax Amount $4,114
Tax Year 2020
Lot Size 6,820 Sqft
Acres 0.16
Property Description
Gorgeous sun-drenched home is move-in ready! New roof (will be installed on October 21), freshly painted, hardwood floors, updated kitchen and baths, and a private fenced backyard to enjoy time with family and friends. This home is caringly updated by owners thoughtfully over time. The main level highlights hardwood floors and hosts a spacious living room, an updated kitchen, three bedrooms, and two full baths. An access to the private fenced backyard completes this level. The lower level hosts a recreation room, a bedroom, and a full bath as well as a laundry/utility room. This walkout basement opens to the secure backyard. This home is light-filled on every level. There is plentiful parking. Location! Close to parks, trails, recreation options, shopping, and entertainment.
Location
State MD
County Montgomery
Zoning R60
Rooms
Other Rooms Living Room, Kitchen, Foyer, Recreation Room, Utility Room, Bonus Room
Basement Fully Finished
Main Level Bedrooms 4
Interior
Interior Features Attic, Breakfast Area, Entry Level Bedroom, Floor Plan - Traditional, Kitchen - Table Space, Primary Bath(s), Soaking Tub, Upgraded Countertops, Walk-in Closet(s), Wood Floors, Window Treatments
Hot Water Natural Gas
Heating Forced Air
Cooling Central A/C
Flooring Hardwood
Fireplaces Number 1
Equipment Built-In Microwave, Dishwasher, Disposal, Dryer, Exhaust Fan, Icemaker, Oven/Range - Gas, Stainless Steel Appliances, Washer, Water Heater
Fireplace Y
Appliance Built-In Microwave, Dishwasher, Disposal, Dryer, Exhaust Fan, Icemaker, Oven/Range - Gas, Stainless Steel Appliances, Washer, Water Heater
Heat Source Natural Gas
Laundry Dryer In Unit, Has Laundry, Basement, Lower Floor, Washer In Unit
Exterior
Water Access N
Accessibility None
Garage N
Building
Story 2
Sewer Public Sewer
Water Public
Architectural Style Split Level
Level or Stories 2
Additional Building Above Grade, Below Grade
New Construction N
Schools
Elementary Schools Wheaton Woods
Middle Schools Parkland
High Schools Wheaton
School District Montgomery County Public Schools
Others
Senior Community No
Tax ID 161301411088
Ownership Fee Simple
SqFt Source Assessor
Horse Property N
Special Listing Condition Standard
Read Less Info
Want to know what your home might be worth? Contact us for a FREE valuation!

Our team is ready to help you sell your home for the highest possible price ASAP

Bought with Max Grangien • The ONE Street Company
GET MORE INFORMATION




