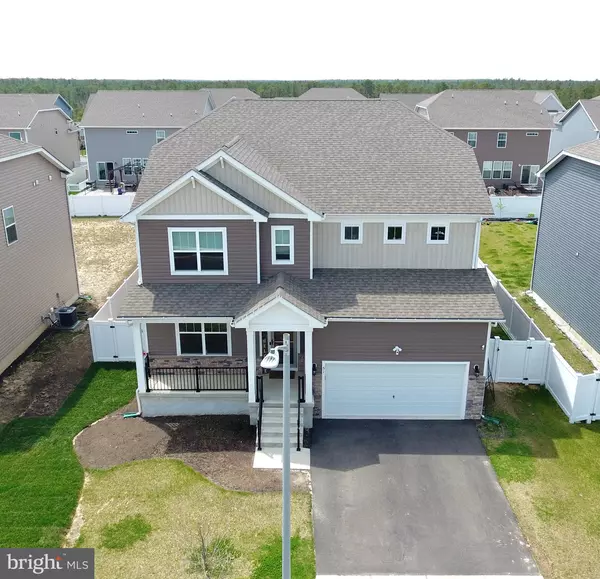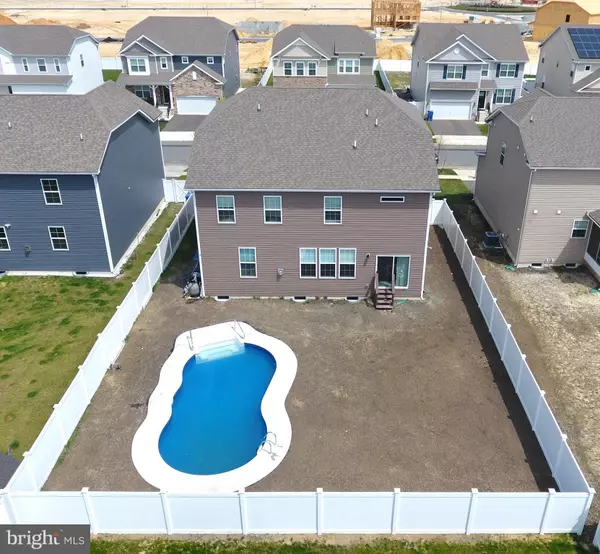For more information regarding the value of a property, please contact us for a free consultation.
Key Details
Sold Price $600,000
Property Type Single Family Home
Sub Type Detached
Listing Status Sold
Purchase Type For Sale
Square Footage 3,298 sqft
Price per Sqft $181
Subdivision None Available
MLS Listing ID NJOC409334
Sold Date 11/12/21
Style Colonial
Bedrooms 4
Full Baths 3
HOA Y/N N
Abv Grd Liv Area 3,298
Originating Board BRIGHT
Year Built 2019
Annual Tax Amount $9,395
Tax Year 2020
Lot Size 7,500 Sqft
Acres 0.17
Lot Dimensions 60.00 x 125.00
Property Description
Only current resale in Stafford Park. 3,230 SQ FT, 4 BR, 3 BTH, BRAND NEW HEATED IN GROUND POOL, 1,500+ SQ FT HIGH CEILING PARTIALLY FINISHED BASEMENT WITH >$75K OF EXTRAS/UPGRADES. (NOTE DR HORTON JUST INCREASED THE PRICE OF THEIR LARGEST HAMPSHIRE MODEL TO $601,000+ WHICH DOES NOT INCLUDE $75K OF UPGRADES). This meticulously maintained and upgraded 2 story colonial is a stunning and recently newly constructed resale in the much sought-after Stafford Park with a brand new heated in-ground pool just in time for summer. Featuring 3,230 square feet of living space, 4 bedrooms, 3 full bathrooms and a 2 car garage. The first floor features an open concept kitchen with stainless steel appliances, quartz countertops and walk in butler’s pantry. Including a downstairs guest suite perfect for an office or spare bedroom, gas fireplace, ample closet/ storage space and more. The second floor features an expansive family room, 3 bedrooms and the convenience of an upstairs tiled laundry room. French doors greet you to the spacious master suite containing a sitting area, his and hers bathroom and an 18 by 6 ft walk in closet. Other features include a state of the art custom smart home and security system tailored by owner to your every need, an additional 1,500 square feet of space in the partially finished basement with rough plumbing, tankless hot water heater, garbage disposal, ceiling fans, mudroom, dual zone HVAC and more. Original owners have spent over $75K on upgrades and extras that are not included in the base new construction model price. A brand new “Hampshire” model with all of these extras could cost a buyer over $650K and would likely not be ready until early 2022. Owner upgrades include: new heated in-ground pool, new vinyl privacy fence with 2 entrance gates, superior backyard grading/seed, rough bathroom plumbing in basement, custom window treatments throughout, Qolsys Smart Home hub/tablet home security system, custom backsplash, gas fire place, stainless steel refrigerator, washer/dryer, light fixtures, ceiling fans, extra hi hats, garage door opener with 2 remotes and outside code panel, Honeywell T6 Pro Z-Wave thermostats supporting EMC Controlled 2 zone high eff HVAC, ring door bell, front lawn excavation, soil and re-sodded front yard and more. (*) – Smart Home & Security System includes: Smart Home Hub Panel in foyer, front door lock, 2 pre-installed thermostats, smart porch light switch, locking/unlocking front door and toggling porch light, everything accessible through ADT control app or alarm.com app, sensors on all downstairs windows, entrance and exits including garage door, stair motion sensor, front and backyard camera, floodlight camera on garage with
Location
State NJ
County Ocean
Area Stafford Twp (21531)
Zoning BP
Direction North
Rooms
Other Rooms Dining Room, Sitting Room, Bedroom 2, Bedroom 3, Bedroom 4, Kitchen, Family Room, Foyer, Breakfast Room, Bedroom 1, Laundry, Loft, Bathroom 1, Bathroom 2, Bathroom 3
Basement Full, Rough Bath Plumb, Poured Concrete
Main Level Bedrooms 1
Interior
Interior Features Attic, Breakfast Area, Butlers Pantry, Ceiling Fan(s), Combination Kitchen/Living, Crown Moldings, Dining Area, Efficiency, Family Room Off Kitchen, Floor Plan - Open, Formal/Separate Dining Room, Kitchen - Eat-In, Kitchen - Gourmet, Kitchen - Island, Pantry, Recessed Lighting, Sprinkler System, Stall Shower, Tub Shower, Upgraded Countertops, Walk-in Closet(s), Window Treatments, Wood Floors
Hot Water Tankless, Natural Gas
Heating Zoned, Forced Air, Central, Programmable Thermostat
Cooling Zoned, Central A/C, Ceiling Fan(s), Programmable Thermostat
Flooring Hardwood, Vinyl, Ceramic Tile, Carpet
Fireplaces Number 1
Fireplaces Type Corner, Gas/Propane, Mantel(s)
Equipment Built-In Microwave, Cooktop, Dishwasher, Disposal, Dryer - Gas, Water Heater - Tankless, Water Heater - High-Efficiency, Washer, Stove, Stainless Steel Appliances, Refrigerator, Oven/Range - Gas, Icemaker, Exhaust Fan
Furnishings No
Fireplace Y
Window Features Energy Efficient,Double Pane,Screens,Low-E,Insulated
Appliance Built-In Microwave, Cooktop, Dishwasher, Disposal, Dryer - Gas, Water Heater - Tankless, Water Heater - High-Efficiency, Washer, Stove, Stainless Steel Appliances, Refrigerator, Oven/Range - Gas, Icemaker, Exhaust Fan
Heat Source Central, Natural Gas
Laundry Upper Floor, Washer In Unit, Dryer In Unit, Has Laundry
Exterior
Parking Features Oversized, Garage Door Opener, Additional Storage Area
Garage Spaces 8.0
Fence Vinyl, Privacy, Rear, Decorative
Pool Fenced, Filtered, Heated, In Ground, Permits, Vinyl
Utilities Available Cable TV Available, Electric Available, Natural Gas Available, Phone Available, Water Available
Water Access N
Roof Type Architectural Shingle
Street Surface Black Top
Accessibility 2+ Access Exits, >84\" Garage Door
Road Frontage Boro/Township
Attached Garage 2
Total Parking Spaces 8
Garage Y
Building
Lot Description Rear Yard, Private, Poolside, Front Yard
Story 2
Foundation Concrete Perimeter
Sewer Public Sewer
Water Public
Architectural Style Colonial
Level or Stories 2
Additional Building Above Grade, Below Grade
Structure Type 9'+ Ceilings,Dry Wall,High
New Construction Y
Schools
Elementary Schools Mckinley Ave
Middle Schools Southern Regional M.S.
High Schools Southern Regional
School District Stafford Township Public Schools
Others
Pets Allowed Y
Senior Community No
Tax ID 31-00025 03-00024
Ownership Fee Simple
SqFt Source Assessor
Security Features 24 hour security,Carbon Monoxide Detector(s),Electric Alarm,Exterior Cameras,Intercom,Motion Detectors,Monitored,Security System,Smoke Detector,Surveillance Sys
Acceptable Financing Cash, Conventional, FHA, FNMA, VA
Horse Property N
Listing Terms Cash, Conventional, FHA, FNMA, VA
Financing Cash,Conventional,FHA,FNMA,VA
Special Listing Condition Standard
Pets Allowed No Pet Restrictions
Read Less Info
Want to know what your home might be worth? Contact us for a FREE valuation!

Our team is ready to help you sell your home for the highest possible price ASAP

Bought with Paul D Quinn • United Real Estate Associates
GET MORE INFORMATION




