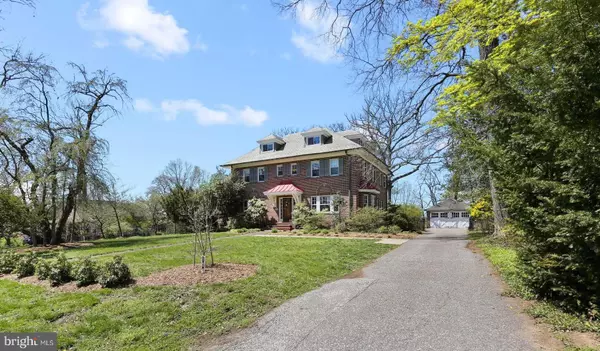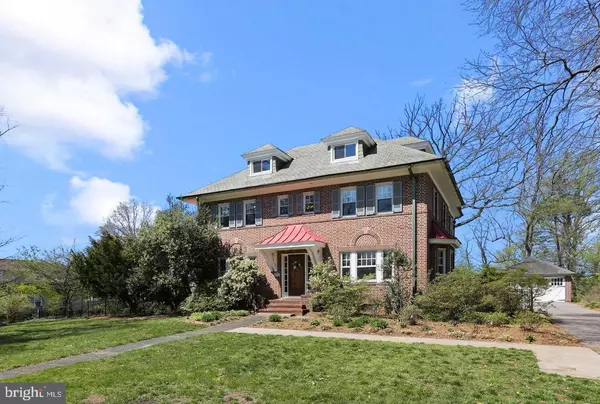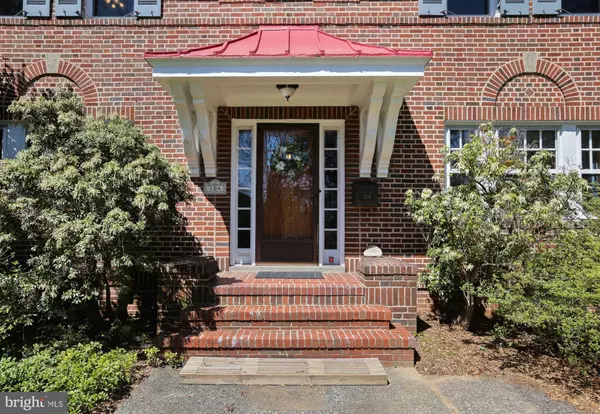For more information regarding the value of a property, please contact us for a free consultation.
Key Details
Sold Price $909,000
Property Type Single Family Home
Sub Type Detached
Listing Status Sold
Purchase Type For Sale
Square Footage 4,128 sqft
Price per Sqft $220
Subdivision Catonsville
MLS Listing ID MDBC2031534
Sold Date 05/17/22
Style Colonial,Georgian
Bedrooms 6
Full Baths 3
Half Baths 2
HOA Y/N N
Abv Grd Liv Area 3,381
Originating Board BRIGHT
Year Built 1923
Annual Tax Amount $7,280
Tax Year 2021
Lot Size 1.260 Acres
Acres 1.26
Lot Dimensions 2.00 x
Property Description
Just as beautiful inside as it is out, this stately Georgian Colonial home is truly one of a kind. Set back from the road on a beautifully landscaped 1+ acre lot, it’s a private oasis that’s convenient to all that Catonsville has to offer. The exterior is Flemish-laid brick, enhanced by custom window detail, bay windows, and dormers. Respectfully restored and updated throughout, the floor plan is filled with natural light and is very spacious and open. Some of the original and vintage-style features that enhance appeal: a covered entry with sidelights, gracious foyer, tall ceilings w/deep crown moldings, original natural wood trim, custom radiator covers, ceiling medallions, period lighting, service bells, hardwood floors with walnut inlay, French doors, tin ceilings, a “dumb waiter” with service bell, ceiling fans, a second staircase...It's a long list! Wide openings from the Foyer to the Living and Dining Rooms make the layout great for entertaining. The Living Room has a pellet insert and French doors that lead to a lovely Sunroom with a beadboard ceiling, ceiling fan, and French door style sliders that lead to a multi-level deck. The Kitchen has been updated with high-end custom white cabinetry, some with glass fronts, granite counters, stainless appliances, tin ceiling, and a breakfast bar. There's a butler’s pantry and “Mudroom” entry. Conveniently located, there's a Powder Room off the Foyer. The natural wood staircase is spectacular and is brightened by gorgeous windows on the landings that lead to the 2nd and 3rd floors. On the 2nd level, there are 4 generously-sized Bedrooms, and a nicely appointed hall Bath. The 2nd full Bath on this level can be accessed directly by two of the Bedrooms, but is perfect for use as a private, Primary Bath. Both Baths have been updated and are nicely appointed. There are 2 charming Bedrooms with dormers and a full Bath on the 3rd level . The lower level features a spacious knotty pine Family Room, Powder Room, laundry, and outside entrance. Note: the owners have made numerous plumbing and electric updates. Ceiling fans and multiple zoned heating & air conditioning systems ensure efficient, year-round comfort. Stepping outside, the multi-level deck offers great outdoor options for relaxing and entertaining. Expansive and beautiful, the yard is a gardener's delight, with a wide variety of mature trees, perennials, flowering trees, and shrubs that provide year-round interest. Reminiscent of the “Secret Garden,” there’s a charming screened room that offers a private place to paint, read, or enjoy nature. And, if you've always dreamed of having a pool, there's room for that too! This residence includes a detached two-car garage and the driveway provides lots of parking. If you’ve always dreamt of owning a beautiful, historic home, don’t delay. This home is truly magnificent!
Verify school information on Baltimore County Public Schools website.
Location
State MD
County Baltimore
Zoning RESIDENTIAL
Direction Southeast
Rooms
Other Rooms Living Room, Dining Room, Primary Bedroom, Bedroom 2, Bedroom 3, Bedroom 4, Bedroom 5, Kitchen, Basement, Foyer, Sun/Florida Room, Other, Bedroom 6, Bathroom 2, Bathroom 3, Primary Bathroom, Half Bath
Basement Improved, Rear Entrance, Fully Finished, Walkout Stairs
Interior
Interior Features Additional Stairway, Attic, Butlers Pantry, Ceiling Fan(s), Crown Moldings, Floor Plan - Traditional, Formal/Separate Dining Room, Kitchen - Gourmet, Kitchen - Eat-In, Primary Bath(s), Stall Shower, Upgraded Countertops, Wood Floors, Tub Shower
Hot Water Natural Gas
Heating Radiator, Baseboard - Electric, Forced Air, Heat Pump(s), Steam, Wall Unit, Zoned
Cooling Central A/C, Ceiling Fan(s), Multi Units
Flooring Hardwood, Engineered Wood, Tile/Brick
Fireplaces Number 1
Fireplaces Type Insert
Equipment Built-In Microwave, Dishwasher, Disposal, Extra Refrigerator/Freezer, Stainless Steel Appliances, Water Heater, Stove, Refrigerator, Dryer - Front Loading, Exhaust Fan, Washer - Front Loading
Fireplace Y
Window Features Bay/Bow,Screens,Casement,Energy Efficient,Replacement,Storm,Wood Frame
Appliance Built-In Microwave, Dishwasher, Disposal, Extra Refrigerator/Freezer, Stainless Steel Appliances, Water Heater, Stove, Refrigerator, Dryer - Front Loading, Exhaust Fan, Washer - Front Loading
Heat Source Natural Gas, Electric
Laundry Basement
Exterior
Exterior Feature Deck(s), Brick, Porch(es), Screened
Parking Features Garage - Front Entry
Garage Spaces 6.0
Fence Rear, Fully
Water Access N
View Garden/Lawn
Roof Type Metal,Slate
Accessibility None
Porch Deck(s), Brick, Porch(es), Screened
Total Parking Spaces 6
Garage Y
Building
Lot Description Rear Yard, Front Yard, Landscaping, Partly Wooded, SideYard(s)
Story 4
Foundation Stone
Sewer Public Sewer
Water Public
Architectural Style Colonial, Georgian
Level or Stories 4
Additional Building Above Grade, Below Grade
Structure Type 9'+ Ceilings
New Construction N
Schools
Elementary Schools Westchester
Middle Schools Catonsville
High Schools Catonsville
School District Baltimore County Public Schools
Others
Senior Community No
Tax ID 04010116600710
Ownership Fee Simple
SqFt Source Assessor
Special Listing Condition Standard
Read Less Info
Want to know what your home might be worth? Contact us for a FREE valuation!

Our team is ready to help you sell your home for the highest possible price ASAP

Bought with Morgan Davis • Keller Williams Integrity
GET MORE INFORMATION




