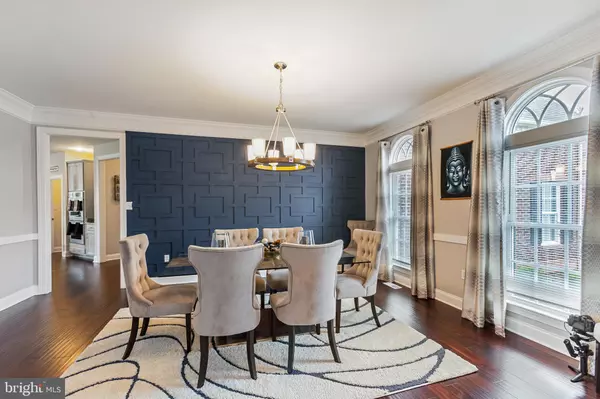For more information regarding the value of a property, please contact us for a free consultation.
Key Details
Sold Price $1,250,000
Property Type Single Family Home
Sub Type Detached
Listing Status Sold
Purchase Type For Sale
Square Footage 5,882 sqft
Price per Sqft $212
Subdivision Collingbrook
MLS Listing ID MDPG2037712
Sold Date 05/31/22
Style Colonial
Bedrooms 5
Full Baths 5
Half Baths 1
HOA Fees $50/ann
HOA Y/N Y
Abv Grd Liv Area 5,882
Originating Board BRIGHT
Year Built 2007
Annual Tax Amount $12,090
Tax Year 2021
Lot Size 0.819 Acres
Acres 0.82
Property Description
It has finally come, the house everyone has been waiting for. This end corner property sits just shy on an acre of land. Its located in one of the most prestige development in Bowie. This custom home offers a beautiful open floor plan with plenty of amenities and over 8800 sq feet of living space.
The upper level offers four master suite with four full bathrooms and walk-in closets. The bathroom sinks all have granite counter tops. In the owners suite, as you enter, it will feels like an oasis. Here you will find tray ceilings and a beautiful siting area. In the bathroom, it comes with a jacuzzi tub, dual vanities that leads into the huge custom built walk-in closet. The top level offers two set of staircases that leads you to the main level.
On the main level, this open plan has a huge entertainment kitchen with a butler pantry, coffee/tea bar, oversized island with granite countertops. From the kitchen, it leads to a huge patio thats the length of the house. In addition to the huge two story family room, your experience expands through its formal living and dining room with custom built walls, laundry room, spacious sunroom, powder room, and office. A couple other things, hardwood floors, with oversized pillars that opens this first level floor plan.
Another spacious entertainment area is the basement with a second full size kitchen, second laundry room, a movie theater, gym, full bathroom and another bedroom with plenty of closet space. This basement has custom walls with ceramic tiling throughout. In addition to plenty of storage space with a walk out basement.
Location
State MD
County Prince Georges
Zoning RE
Rooms
Other Rooms Living Room, Dining Room, Bedroom 3, Bedroom 4, Bedroom 5, Kitchen, Bedroom 1, Sun/Florida Room, Exercise Room, Laundry, Office, Media Room, Bathroom 2
Basement Other, Full, Fully Finished, Improved, Connecting Stairway, Outside Entrance, Walkout Stairs
Interior
Interior Features Breakfast Area, Built-Ins, Carpet, Dining Area, Family Room Off Kitchen, Floor Plan - Open, Formal/Separate Dining Room, Kitchen - Eat-In, Kitchen - Island, Kitchen - Table Space, Primary Bath(s), Recessed Lighting, Soaking Tub, Store/Office, Tub Shower, Upgraded Countertops, Walk-in Closet(s), Wet/Dry Bar, Wood Floors, Bar, Double/Dual Staircase, Ceiling Fan(s), Kitchen - Gourmet
Hot Water Natural Gas
Heating Forced Air
Cooling Central A/C
Flooring Ceramic Tile, Carpet, Wood, Tile/Brick
Fireplaces Number 1
Fireplaces Type Fireplace - Glass Doors
Equipment Dishwasher, Disposal, Dryer, Exhaust Fan, Extra Refrigerator/Freezer, Icemaker, Microwave, Oven - Single, Stove, Trash Compactor, Washer, Water Heater, Built-In Microwave, Cooktop, Oven - Double, Refrigerator, Stainless Steel Appliances, Washer - Front Loading, Water Dispenser
Furnishings No
Fireplace Y
Window Features Double Hung,Screens
Appliance Dishwasher, Disposal, Dryer, Exhaust Fan, Extra Refrigerator/Freezer, Icemaker, Microwave, Oven - Single, Stove, Trash Compactor, Washer, Water Heater, Built-In Microwave, Cooktop, Oven - Double, Refrigerator, Stainless Steel Appliances, Washer - Front Loading, Water Dispenser
Heat Source Natural Gas
Laundry Main Floor, Basement, Washer In Unit, Dryer In Unit
Exterior
Exterior Feature Patio(s), Porch(es)
Parking Features Garage - Side Entry, Garage Door Opener, Inside Access
Garage Spaces 6.0
Utilities Available Cable TV, Natural Gas Available, Sewer Available, Water Available
Water Access N
Roof Type Asphalt
Accessibility None
Porch Patio(s), Porch(es)
Attached Garage 3
Total Parking Spaces 6
Garage Y
Building
Story 3
Foundation Concrete Perimeter
Sewer Public Sewer
Water Public
Architectural Style Colonial
Level or Stories 3
Additional Building Above Grade, Below Grade
New Construction N
Schools
Elementary Schools Call School Board
Middle Schools Call School Board
High Schools Call School Board
School District Prince George'S County Public Schools
Others
Senior Community No
Tax ID 17073557832
Ownership Fee Simple
SqFt Source Assessor
Security Features Exterior Cameras
Acceptable Financing Cash, Conventional
Horse Property N
Listing Terms Cash, Conventional
Financing Cash,Conventional
Special Listing Condition Standard
Read Less Info
Want to know what your home might be worth? Contact us for a FREE valuation!

Our team is ready to help you sell your home for the highest possible price ASAP

Bought with Kirk Chatman • Fairfax Realty Elite
GET MORE INFORMATION




