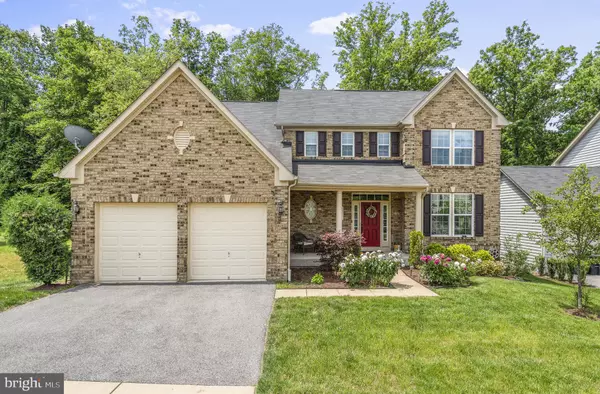For more information regarding the value of a property, please contact us for a free consultation.
Key Details
Sold Price $585,000
Property Type Single Family Home
Sub Type Detached
Listing Status Sold
Purchase Type For Sale
Square Footage 2,878 sqft
Price per Sqft $203
Subdivision The Preserve At Piscataway
MLS Listing ID MDPG2042708
Sold Date 07/26/22
Style Colonial
Bedrooms 4
Full Baths 3
Half Baths 1
HOA Fees $81/mo
HOA Y/N Y
Abv Grd Liv Area 2,878
Originating Board BRIGHT
Year Built 2014
Annual Tax Amount $7,193
Tax Year 2021
Lot Size 8,710 Sqft
Acres 0.2
Property Description
****OFFER DEADLINE- Monday, June 6th at 5 pm.
As soon as you pull into The Preserve, you feel a sense of ease. This 2014 Colonial grabs your attention right from the curb. When you enter your new home, the grand, two-story entry-way provides ample light and spaciousness, greeting you. Moving through the first floor, you'll find your formal dining room followed by a beautiful flex-space or sitting room. The expansive, gourmet kitchen with a huge island provides ample space to entertain or prepare meals. You have lots of optionality for dining, with the kitchen island having seating in addition to a breakfast nook off the kitchen. This open floor plan also includes a light-filled living room with fireplace. As you head towards the garage, you'll find your conveniently located mud-room and laundry room (with sink + counter space!). Rounding out the first floor, you'll find your half-bath, just off the entry way and kitchen. Now, we'll head up the grand stairway. At the top of the stairs, you are greeted by an owner's suite that will blow you away. The bedroom is spacious, with plenty of room for your favorite reading chair. Don't worry about fighting for closet space, as there are two walk-in closets available, one even includes enough space for a vanity or dresser. What will become your haven after a long day is the spa-like bathroom with dual-vanity, soaking tub, and shower. The remainder of the top floor includes three additional roomy bedrooms, and an additional full bathroom (also with dual-vanities!). If we head down to the basement, you'll find even more room for living areas, theater room, office, home gym, or whatever space you can imagine. A separate flex-room with walk-in closet can also serve as a fifth bedroom. A separate storage area ensures you can keep clutter out of your living spaces. Your third full bathroom is conveniently located on the level, and there is a walk-out door to your stunning backyard. As you emerge outdoors, you'll notice a beautiful forested area just beyond your yard - this is an environmentally protected area, so you'll be able to enjoy this beautiful view for as long as you call this home. Your deck provides the perfect outdoor eating or sitting area from which to take in the view.
Location
State MD
County Prince Georges
Zoning RL
Rooms
Basement Fully Finished, Interior Access, Outside Entrance
Interior
Hot Water Natural Gas
Heating Forced Air
Cooling Central A/C
Fireplaces Number 1
Fireplace Y
Heat Source Natural Gas
Exterior
Parking Features Garage - Front Entry
Garage Spaces 4.0
Water Access N
Accessibility None
Attached Garage 2
Total Parking Spaces 4
Garage Y
Building
Story 3
Foundation Concrete Perimeter
Sewer Public Sewer
Water Public
Architectural Style Colonial
Level or Stories 3
Additional Building Above Grade, Below Grade
New Construction N
Schools
School District Prince George'S County Public Schools
Others
Senior Community No
Tax ID 17053817269
Ownership Fee Simple
SqFt Source Assessor
Acceptable Financing Conventional, Cash, FHA, VA
Listing Terms Conventional, Cash, FHA, VA
Financing Conventional,Cash,FHA,VA
Special Listing Condition Standard
Read Less Info
Want to know what your home might be worth? Contact us for a FREE valuation!

Our team is ready to help you sell your home for the highest possible price ASAP

Bought with Danielle Bowie • Samson Properties
GET MORE INFORMATION




