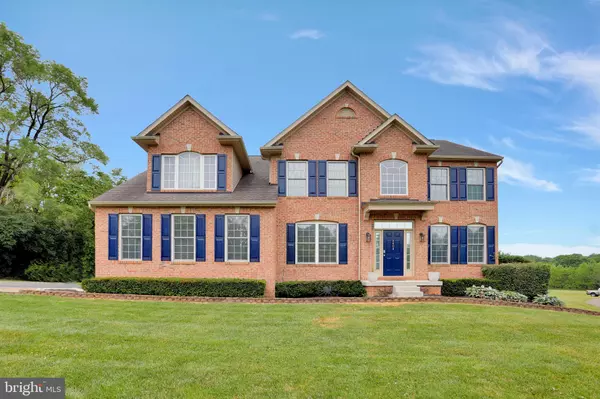For more information regarding the value of a property, please contact us for a free consultation.
Key Details
Sold Price $650,000
Property Type Single Family Home
Sub Type Detached
Listing Status Sold
Purchase Type For Sale
Square Footage 4,252 sqft
Price per Sqft $152
Subdivision Boonsboro
MLS Listing ID MDWA172756
Sold Date 10/06/20
Style Colonial
Bedrooms 5
Full Baths 3
Half Baths 1
HOA Y/N N
Abv Grd Liv Area 4,000
Originating Board BRIGHT
Year Built 2005
Annual Tax Amount $4,684
Tax Year 2019
Lot Size 8.490 Acres
Acres 8.49
Property Description
CLASSYElegantRURALSpaciousLAND!!!! Entertain, No Problem!! Home Business, No Problem!! Hobby of Cars -Or- Just Handy??- NO Problem!!- Own 8.49 AC of BEAUTY!- Very Nice Lay to the Lot- Build Additional Elements, Bring Large Animals, Hold Events, etc. PERFECT LOT FOR A POOL-!!! Anything is Possible - WELCOME HOME!! - Home boasts a SAFE ROOM- Enter through the Hidden Mirror!! Boasting some Amazing Quarks & Elegant Finishes, this home offers it all to you, with still keeping the "At Home" Feel! Need Room for a Business: OVERSIZED 40X30 GARAGE w/ (3) 10FT Bay Doors, Electric, and Beautifully Maintained Interior!! ROOM to HOUSE it ALL!! Main House will start the Gossip with the "Safe Room" but Capture the guests in the Craftsman Details you find as you Go!- High Ceilings, Hardwood Flooring, Beautiful Tile, Crown Molding, Amazing Natural Light, and Much Much MORE! Every Bedroom on upper level is a "Suite" and boasts access to a Full Bathroom!- (1) "Open Guest" Style, (1) "Jack N' Jill" Style, (1) Master Suite. Mini-Grand Curved Stairway in Foyer situated nicely and lovely next to the Double-Doored Spacious Office / Study. Sun Room / Breakfast Room overlooks Deck / Majority of AC Lot!! ((Beautiful!!)) This home will impress you from the time you enter its Nicely Paved lane! Welcome the Holidays & plan the Events - this property will Boast All for Years to Come!!! - (Seller is Downsizing)->
Location
State MD
County Washington
Zoning A(R)
Rooms
Other Rooms Living Room, Dining Room, Primary Bedroom, Bedroom 2, Bedroom 3, Bedroom 4, Bedroom 5, Kitchen, Family Room, Basement, Foyer, Sun/Florida Room, Laundry, Other, Office, Storage Room, Utility Room, Bathroom 1, Bathroom 3, Primary Bathroom, Full Bath
Basement Workshop, Windows, Walkout Level, Unfinished, Space For Rooms, Shelving, Rear Entrance, Combination, Connecting Stairway, Daylight, Partial, Full, Improved, Interior Access, Outside Entrance, Partially Finished, Poured Concrete, Rough Bath Plumb
Interior
Interior Features Attic, Breakfast Area, Built-Ins, Carpet, Combination Kitchen/Living, Crown Moldings, Curved Staircase, Dining Area, Entry Level Bedroom, Family Room Off Kitchen, Floor Plan - Traditional, Formal/Separate Dining Room, Kitchen - Gourmet, Kitchen - Island, Kitchen - Table Space, Primary Bath(s), Pantry, Recessed Lighting, Soaking Tub, Stall Shower, Walk-in Closet(s), Wood Floors
Hot Water Electric
Heating Forced Air, Heat Pump(s)
Cooling Central A/C, Heat Pump(s)
Flooring Hardwood, Carpet, Laminated, Concrete, Ceramic Tile
Fireplaces Number 1
Fireplaces Type Gas/Propane, Insert
Equipment Refrigerator, Icemaker, Oven/Range - Electric, Built-In Microwave, Exhaust Fan, Dishwasher, Washer, Dryer, Water Heater
Furnishings No
Fireplace Y
Window Features Vinyl Clad,Screens
Appliance Refrigerator, Icemaker, Oven/Range - Electric, Built-In Microwave, Exhaust Fan, Dishwasher, Washer, Dryer, Water Heater
Heat Source Propane - Leased
Laundry Main Floor
Exterior
Exterior Feature Deck(s), Patio(s), Porch(es)
Parking Features Additional Storage Area, Garage - Side Entry, Garage Door Opener, Inside Access, Oversized
Garage Spaces 18.0
Utilities Available Cable TV, Multiple Phone Lines, Phone, Propane
Water Access N
View Panoramic, Scenic Vista
Roof Type Shingle
Street Surface Black Top,Paved
Accessibility None
Porch Deck(s), Patio(s), Porch(es)
Road Frontage Boro/Township, City/County, Public, Road Maintenance Agreement
Attached Garage 2
Total Parking Spaces 18
Garage Y
Building
Lot Description Backs to Trees, Rural
Story 3
Foundation Permanent, Concrete Perimeter
Sewer On Site Septic
Water Well
Architectural Style Colonial
Level or Stories 3
Additional Building Above Grade, Below Grade
Structure Type Vaulted Ceilings,High,9'+ Ceilings,2 Story Ceilings
New Construction N
Schools
Elementary Schools Greenbrier
Middle Schools Boonsboro
High Schools Boonsboro Sr
School District Washington County Public Schools
Others
Pets Allowed Y
Senior Community No
Tax ID 2216024910
Ownership Fee Simple
SqFt Source Assessor
Acceptable Financing VA, USDA, FHA, Conventional
Horse Property Y
Listing Terms VA, USDA, FHA, Conventional
Financing VA,USDA,FHA,Conventional
Special Listing Condition Standard
Pets Allowed No Pet Restrictions
Read Less Info
Want to know what your home might be worth? Contact us for a FREE valuation!

Our team is ready to help you sell your home for the highest possible price ASAP

Bought with Cynthia R Sullivan • Sullivan Select, LLC.
GET MORE INFORMATION




