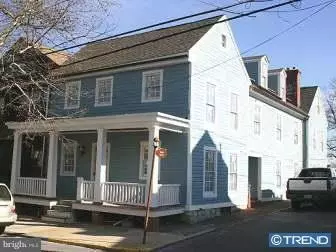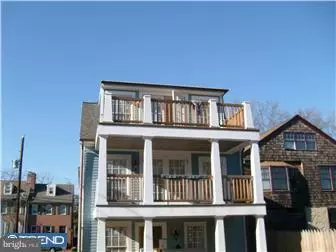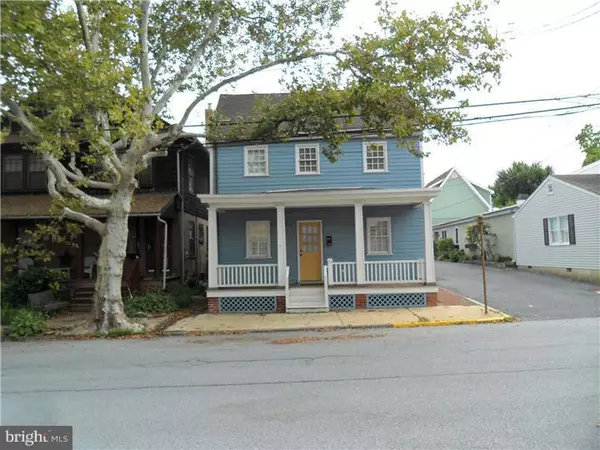For more information regarding the value of a property, please contact us for a free consultation.
Key Details
Sold Price $495,000
Property Type Single Family Home
Sub Type Detached
Listing Status Sold
Purchase Type For Sale
Square Footage 3,425 sqft
Price per Sqft $144
Subdivision Old New Castle
MLS Listing ID DENC506370
Sold Date 03/26/21
Style Colonial
Bedrooms 4
Full Baths 4
Half Baths 1
HOA Y/N N
Abv Grd Liv Area 3,425
Originating Board BRIGHT
Year Built 1874
Annual Tax Amount $2,342
Tax Year 2020
Lot Size 2,614 Sqft
Acres 0.06
Lot Dimensions 24X100
Property Description
Completely renovated about 10 yrs. ago. Detached, one of a kind colonial is located in the heart of Old New Castle. Enter off the back patio into a huge gourmet kitchen with center island cook top, granite counter tops, custom made cabinets, built in pantry, and a raised hearth fireplace. Step down into the large living room with custom fireplace and lots of natural sunlight. Step up to the side entrance foyer with coat closet and powder room. Large one bedroom suite with full bath and an entrance off front porch complete the first floor. Would be excellent for in-law suite. The second floor consist of 2 large bedrooms with their own baths, custom walk in closets and laundry. The master suite has a deck with a view of the river, raised hearth fireplace, master bath with a jacuzzi tub, and a walk-in double shower. A sitting room could be used as a office complete the second floor. The third floor features a bedroom, sitting area, full bathroom, and a deck with a view of the river. Pine random width floors, solid wood doors with custom hardware throughout the home. Really nice mix of the original and the new. Full basement with walk out entrance and a French drain. Dual zone HVAC systems, Rinnai instant hot water system. Relax and enjoy the view from the front porch or any one of the rear decks. 2 off street parking spaces available.
Location
State DE
County New Castle
Area New Castle/Red Lion/Del.City (30904)
Zoning 21HR
Rooms
Other Rooms Living Room, Primary Bedroom, Bedroom 2, Bedroom 3, Kitchen, Bedroom 1, Other
Basement Full, Unfinished, Outside Entrance, Drainage System
Main Level Bedrooms 1
Interior
Interior Features Kitchen - Island, Butlers Pantry, Combination Dining/Living, Entry Level Bedroom, Floor Plan - Open, Kitchen - Eat-In, Kitchen - Gourmet, Recessed Lighting, Walk-in Closet(s), Wood Floors
Hot Water Natural Gas
Heating Forced Air
Cooling Central A/C
Flooring Wood, Tile/Brick, Stone, Marble
Fireplaces Number 3
Fireplaces Type Brick, Stone
Equipment Cooktop, Oven - Wall, Oven - Double, Oven - Self Cleaning, Disposal, Cooktop - Down Draft, Dishwasher, Dryer, Refrigerator, Washer
Fireplace Y
Appliance Cooktop, Oven - Wall, Oven - Double, Oven - Self Cleaning, Disposal, Cooktop - Down Draft, Dishwasher, Dryer, Refrigerator, Washer
Heat Source Natural Gas
Laundry Upper Floor
Exterior
Exterior Feature Deck(s), Patio(s), Porch(es)
Garage Spaces 2.0
Water Access N
View Water, River, Panoramic
Accessibility None
Porch Deck(s), Patio(s), Porch(es)
Total Parking Spaces 2
Garage N
Building
Story 3
Sewer Public Sewer
Water Public
Architectural Style Colonial
Level or Stories 3
Additional Building Above Grade
New Construction N
Schools
School District Colonial
Others
Senior Community No
Tax ID 21-015.00-139
Ownership Fee Simple
SqFt Source Assessor
Special Listing Condition Standard
Read Less Info
Want to know what your home might be worth? Contact us for a FREE valuation!

Our team is ready to help you sell your home for the highest possible price ASAP

Bought with Jacob S Ryan • RE/MAX Point Realty
GET MORE INFORMATION




