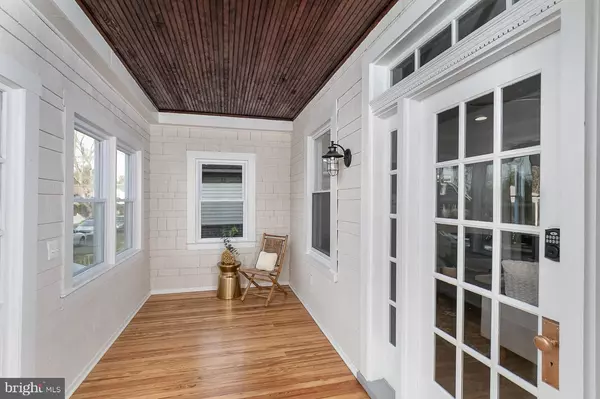For more information regarding the value of a property, please contact us for a free consultation.
Key Details
Sold Price $505,000
Property Type Single Family Home
Sub Type Detached
Listing Status Sold
Purchase Type For Sale
Square Footage 2,210 sqft
Price per Sqft $228
Subdivision Lake Roland
MLS Listing ID MDBC516250
Sold Date 02/05/21
Style Colonial
Bedrooms 5
Full Baths 3
Half Baths 1
HOA Y/N N
Abv Grd Liv Area 1,473
Originating Board BRIGHT
Year Built 1934
Annual Tax Amount $2,921
Tax Year 2020
Lot Size 7,003 Sqft
Acres 0.16
Property Description
Just in time for the New Year! Introducing "6014 Altamont", located in "Lake Roland", Baltimore County, close to the city, 83 and 695. A Full Renovation in a Modern Rustic Farmhouse style with so much Charm and Character inside. Step inside and imagine warm evenings, and memorable conversations on the enclosed front porch. Inside you will be wowed by the redesigned yet original floorplan. Coffered ceilings adorn the dining room area, with a fireplace and plenty of room for entertaining. The kitchen is deigned with the "Chef" of the house in mind. Quartz countertops, stainless steel appliances, and a waterfall peninsula make for fun times with family and friends. The master suite is located on the main floor with a full bathroom and waterfall shower. Plenty of closet space and 3 full bedrooms on the upper level, along with a full bathroom. To top it off, The lower level is fully finished, and can be used as a family room and bedroom or office, with tons of extra space, a large full bathroom, and room for storage. The huge rear exterior has room for a gazebo and fire pit or whatever else you have in mind to make this your own retreat. There is off street parking, and a long driveway with a detached garage. All new plumbing, electrical and mechanicals as well. BONUS: there is an additonal lot next door close to 6000 sf which in included in the sale! Bring your offer today!!!
Location
State MD
County Baltimore
Zoning R1
Rooms
Basement Full, Fully Finished, Side Entrance
Main Level Bedrooms 1
Interior
Interior Features Floor Plan - Open, Kitchen - Gourmet, Kitchen - Island
Hot Water 60+ Gallon Tank
Heating Forced Air
Cooling Central A/C
Fireplaces Number 1
Equipment Cooktop, Dishwasher, Disposal, Icemaker, Microwave, Oven/Range - Gas, Range Hood, Refrigerator, Stainless Steel Appliances, Stove
Fireplace Y
Appliance Cooktop, Dishwasher, Disposal, Icemaker, Microwave, Oven/Range - Gas, Range Hood, Refrigerator, Stainless Steel Appliances, Stove
Heat Source Natural Gas
Exterior
Parking Features Additional Storage Area
Garage Spaces 6.0
Water Access N
Accessibility None
Total Parking Spaces 6
Garage Y
Building
Story 3
Sewer Public Sewer
Water Public
Architectural Style Colonial
Level or Stories 3
Additional Building Above Grade, Below Grade
New Construction N
Schools
Elementary Schools West Towson
Middle Schools Dumbarton
High Schools Towson High Law & Public Policy
School District Baltimore County Public Schools
Others
Pets Allowed N
Senior Community No
Tax ID 04090905340010
Ownership Fee Simple
SqFt Source Assessor
Horse Property N
Special Listing Condition Standard
Read Less Info
Want to know what your home might be worth? Contact us for a FREE valuation!

Our team is ready to help you sell your home for the highest possible price ASAP

Bought with AMELIA E SMITH • Redfin Corp
GET MORE INFORMATION




