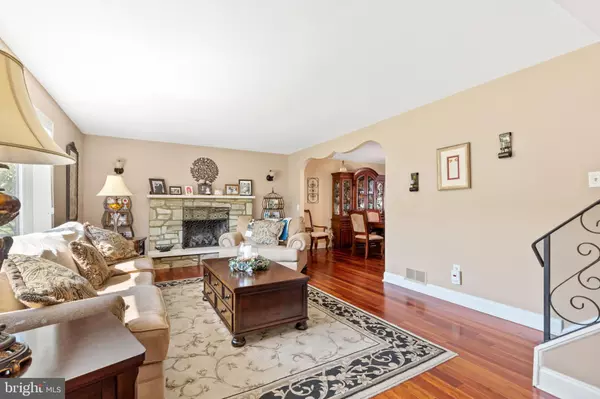For more information regarding the value of a property, please contact us for a free consultation.
Key Details
Sold Price $425,000
Property Type Single Family Home
Sub Type Detached
Listing Status Sold
Purchase Type For Sale
Square Footage 1,306 sqft
Price per Sqft $325
Subdivision Neshaminy Valley
MLS Listing ID PABU504232
Sold Date 10/30/20
Style Split Level
Bedrooms 3
Full Baths 1
Half Baths 1
HOA Y/N N
Abv Grd Liv Area 1,306
Originating Board BRIGHT
Year Built 1973
Annual Tax Amount $7,930
Tax Year 2020
Lot Size 0.585 Acres
Acres 0.59
Lot Dimensions 204.00 x 125.00
Property Description
Just listed! Three Bedroom Classic Split! Conveniently located for shopping, completely updated, from the moment you arrive into the expanded drive, you will recognize the care and attention to detail in this completely modernized home. The outside achieves its custom appeal starting with the spacious bay window & its brick surround, to the use of custom pavers, hand formed stone wall, exterior lighting around the side to complete its finished look. Notice the custom yet not intrusive landscaping...the difference is always in the details! Here we have an open floor plan perfect for entertaining unlimited guests, while still maintaining an intimate environment. The spacious living room w/gas fireplace that flows gracefully thru a custom opening into the dining area both with hardwood floors. That opens up to an updated kitchen with granite counter tops, solid maple cabinets thru the eyes of an Architect help create the ultimate area for creating culinary delights. A gas range, double oven, custom built in microwave, stainless steel refrigerator all add to the ambiance, notice the tile backsplashes.....beautiful, and functional! With just two steps down, we find a family room which expands into a space perfect for a bar or quaint study, and updated powder room. To the lover level we go! Here a full finished basement, or a perfect retreat finished with Pergo floors, as we move on we come upon our utility area, for plenty of storage. The second level offers master bedroom with two closets, two additional nicely sized bedrooms and a stunning hall bath that includes the latest in Water Delivery.....the luxurious shower has multi jets, rain shower head ceramic tile, a separate tub. Ah yes, the best kept secret for last..... we make our way out back to our own personal vacation hideaway no expense spared, the residence features a graduated depth free form heated salt water pool and hot tub with custom LED lighting all on a remote control, surrounded by a covered patio and a deck for outdoor dining and evening festivities, custom landscaping, fenced yard, one car garage. Updated siding, windows. Move right in!
Location
State PA
County Bucks
Area Bensalem Twp (10102)
Zoning R2
Rooms
Basement Full
Main Level Bedrooms 3
Interior
Hot Water Natural Gas
Heating Forced Air
Cooling Central A/C
Fireplaces Number 1
Heat Source Natural Gas
Laundry Main Floor
Exterior
Parking Features Garage - Front Entry
Garage Spaces 1.0
Pool In Ground
Water Access N
Accessibility None
Attached Garage 1
Total Parking Spaces 1
Garage Y
Building
Story 2
Sewer Public Sewer
Water Public
Architectural Style Split Level
Level or Stories 2
Additional Building Above Grade, Below Grade
New Construction N
Schools
School District Bensalem Township
Others
Senior Community No
Tax ID 02-020-281
Ownership Fee Simple
SqFt Source Assessor
Special Listing Condition Standard
Read Less Info
Want to know what your home might be worth? Contact us for a FREE valuation!

Our team is ready to help you sell your home for the highest possible price ASAP

Bought with Umberto Ferraguti • Realty ONE Group Legacy
GET MORE INFORMATION




