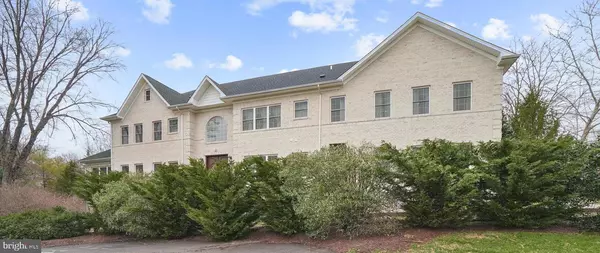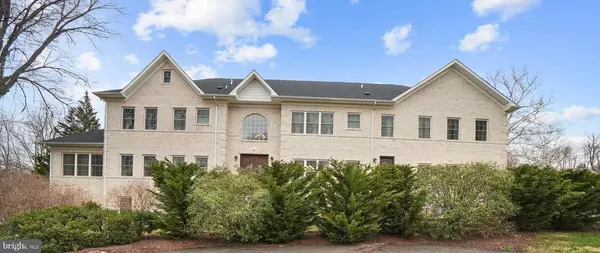For more information regarding the value of a property, please contact us for a free consultation.
Key Details
Sold Price $1,418,000
Property Type Single Family Home
Sub Type Detached
Listing Status Sold
Purchase Type For Sale
Square Footage 5,984 sqft
Price per Sqft $236
Subdivision Potomac Ridge
MLS Listing ID MDMC2048874
Sold Date 06/27/22
Style Colonial
Bedrooms 6
Full Baths 6
Half Baths 1
HOA Y/N N
Abv Grd Liv Area 5,342
Originating Board BRIGHT
Year Built 2016
Annual Tax Amount $14,310
Tax Year 2022
Lot Size 0.609 Acres
Acres 0.61
Property Description
Welcome to this Magnificent All Brick Custom Built Mansion with a 97' Facade that was BUILT IN 2016 with 2 x 6 Construction sitting on a 1 / 2+ Acre Private Oasis with Nature At Its Best and a Stream Running through the Back of the Lot. Country living in the City in the Desirable WOOTTON HIGH School Zone and Conveniently Located within Minutes to Travilah Square Shopping Center, Travilah Village Center, North Potomac Community Recreation Center, and the Interstate Corridor, a Unique Opportunity for a Separate Entry Doorway to a Possible In-Law Suite or 2 Bedroom Rental Income in the Above Ground Basement with Plenty of Natural Sunlight and Walk-Out Basement, the Main Level Starts with the Grand Foyer with a Curved Staircase with Exotic Pacific Pecan Hardwood Flooring throughout the Home (except for the sunroom and the bathrooms which are Marble Porcelain Tiles), a Formal Dining Room, a Gourmet Kitchen with Custom 42" Cabinetry, with Cabinet Pull out Shelfing, Stainless Steel Appliances, Kitchen Island with Gas Cooktop Cooking with a Wide Stainless Steel Kitchen Hood Vent, Wall Oven with Warming Drawer, Microwave, Breakfast Bar, with a Table Eat-In Area, Open to the 2 Story Grand Family Room with Stone Wall to Ceiling Gas Fireplace, Formal Living Room, and a Sunroom with a View off the Library, a Main Level Bedroom with a Full Bath, Powder Room and Laundry Room, Upstairs - the Primary Bedroom has a Sitting Area, 2 Walk In-Closets, a Large Spa Primary Bathroom with Soaking Tub, Separate Oversized Rain Shower, and Double Custom Vanity, 2nd Primary Bedroom, 2 Other Large Bedrooms having a Full Bath, and Walk-in Closet, 1 Other Bedroom can be a Nursery, or Hobby Room with a Window, and 2nd Floor Laundry Room, the Walk Out Basement is Partially Finished, Full Bath, Drywall Ceiling, R19 Insulation, Floor to Ceiling Windows with a Walkout to the Backyard, House has a 3 Car Oversized Garage with Side Entry Way. This is a must see! Come Take A Look!
Location
State MD
County Montgomery
Zoning RESIDENTIAL
Direction West
Rooms
Other Rooms Living Room, Dining Room, Primary Bedroom, Bedroom 2, Bedroom 3, Bedroom 4, Bedroom 5, Kitchen, Family Room, Basement, Foyer, 2nd Stry Fam Ovrlk, Study, Laundry, Bedroom 6, Bathroom 2, Conservatory Room, Primary Bathroom
Basement Daylight, Full, Connecting Stairway, Garage Access, Partially Finished, Poured Concrete, Walkout Level, Windows, Rear Entrance, Space For Rooms, Other
Main Level Bedrooms 1
Interior
Interior Features Attic, Breakfast Area, Ceiling Fan(s), Chair Railings, Crown Moldings, Curved Staircase, Entry Level Bedroom, Family Room Off Kitchen, Floor Plan - Open, Formal/Separate Dining Room, Kitchen - Gourmet, Kitchen - Island, Kitchen - Table Space, Pantry, Recessed Lighting, Sprinkler System, Stall Shower, Tub Shower, Upgraded Countertops, Walk-in Closet(s), Window Treatments, Wood Floors
Hot Water Natural Gas
Heating Central, Zoned
Cooling Zoned, Programmable Thermostat, Energy Star Cooling System, Ceiling Fan(s), Central A/C
Flooring Solid Hardwood, Marble
Fireplaces Number 1
Fireplaces Type Fireplace - Glass Doors, Stone, Gas/Propane
Equipment Cooktop, Dishwasher, Disposal, Dryer - Front Loading, Energy Efficient Appliances, ENERGY STAR Clothes Washer, ENERGY STAR Dishwasher, ENERGY STAR Refrigerator, Exhaust Fan, Icemaker, Microwave, Oven - Self Cleaning, Oven - Wall, Range Hood, Refrigerator, Six Burner Stove, Stainless Steel Appliances, Washer - Front Loading, Water Heater
Furnishings No
Fireplace Y
Window Features Atrium,Energy Efficient,Insulated,Palladian,Screens,Vinyl Clad
Appliance Cooktop, Dishwasher, Disposal, Dryer - Front Loading, Energy Efficient Appliances, ENERGY STAR Clothes Washer, ENERGY STAR Dishwasher, ENERGY STAR Refrigerator, Exhaust Fan, Icemaker, Microwave, Oven - Self Cleaning, Oven - Wall, Range Hood, Refrigerator, Six Burner Stove, Stainless Steel Appliances, Washer - Front Loading, Water Heater
Heat Source Natural Gas
Laundry Main Floor, Upper Floor, Washer In Unit, Dryer In Unit
Exterior
Parking Features Garage - Side Entry, Garage Door Opener, Oversized
Garage Spaces 3.0
Utilities Available Under Ground, Water Available, Natural Gas Available, Electric Available, Cable TV Available
Water Access N
View Garden/Lawn, Trees/Woods, Creek/Stream
Roof Type Architectural Shingle
Street Surface Access - On Grade
Accessibility None
Road Frontage City/County
Attached Garage 3
Total Parking Spaces 3
Garage Y
Building
Lot Description Backs - Open Common Area, Cleared, Landscaping, Level, Open, Rear Yard, Secluded, Stream/Creek
Story 3
Foundation Concrete Perimeter, Passive Radon Mitigation, Slab
Sewer Public Sewer
Water Public
Architectural Style Colonial
Level or Stories 3
Additional Building Above Grade, Below Grade
Structure Type 9'+ Ceilings,2 Story Ceilings,Tray Ceilings
New Construction N
Schools
Elementary Schools Travilah
Middle Schools Robert Frost
High Schools Thomas S. Wootton
School District Montgomery County Public Schools
Others
Pets Allowed Y
Senior Community No
Tax ID 160600396374
Ownership Fee Simple
SqFt Source Assessor
Security Features Main Entrance Lock,Exterior Cameras,Smoke Detector,Sprinkler System - Indoor
Acceptable Financing Cash, Conventional, VA
Horse Property N
Listing Terms Cash, Conventional, VA
Financing Cash,Conventional,VA
Special Listing Condition Standard
Pets Allowed No Pet Restrictions
Read Less Info
Want to know what your home might be worth? Contact us for a FREE valuation!

Our team is ready to help you sell your home for the highest possible price ASAP

Bought with Jing He • UnionPlus Realty, Inc.
GET MORE INFORMATION




