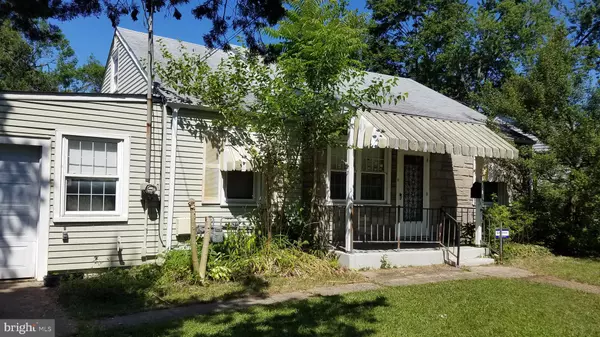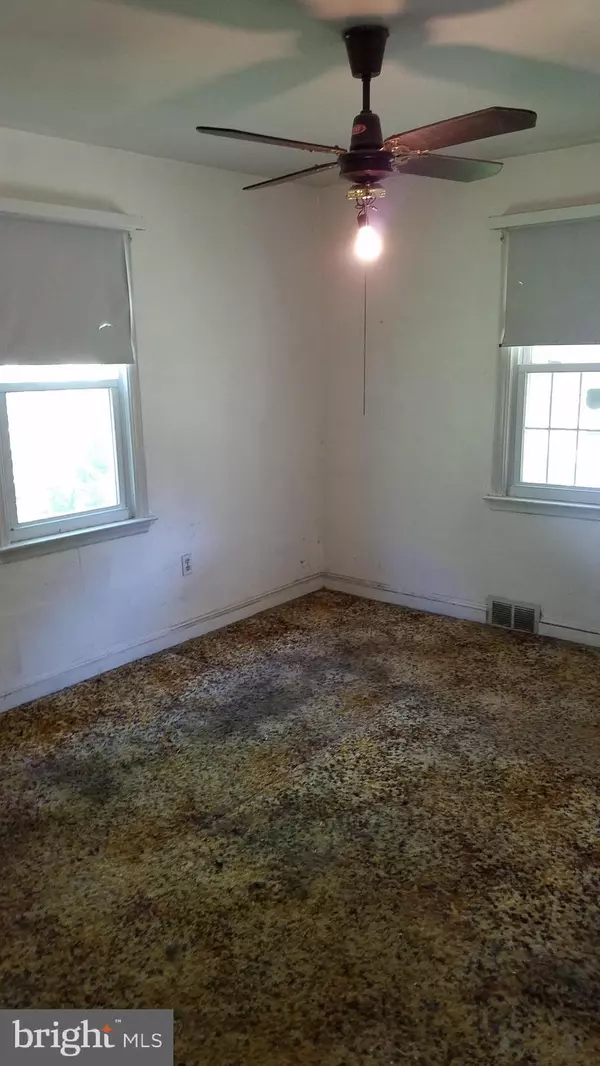For more information regarding the value of a property, please contact us for a free consultation.
Key Details
Sold Price $95,000
Property Type Single Family Home
Sub Type Detached
Listing Status Sold
Purchase Type For Sale
Square Footage 1,447 sqft
Price per Sqft $65
Subdivision Cherry Run
MLS Listing ID NJCD398282
Sold Date 09/30/20
Style Cape Cod
Bedrooms 3
Full Baths 1
Half Baths 1
HOA Y/N N
Abv Grd Liv Area 1,447
Originating Board BRIGHT
Year Built 1950
Annual Tax Amount $6,224
Tax Year 2019
Lot Size 8,125 Sqft
Acres 0.19
Lot Dimensions 65.00 x 125.00
Property Description
Wow! Look at the location of this home! 0.5 mile to the Ashland Train Station, 2.5 miles to the PATCO/NJ Transit station and 0.5 mile to Ashland Park! Nestled in a quiet neighborhood boasting the Cherry Hill School district while still close to many houses of worship, shopping and eateries. Full basement has ample headroom, separated into rooms including a work shop and a half bath. Upstairs is that of a traditional cape cod with a sloped ceiling, but with plenty of head room to easily navigate and shines with hardwood floors and walls. Home to the same family for over 50 years. This home needs your TLC to bring it back to life and create your own memories.
Location
State NJ
County Camden
Area Cherry Hill Twp (20409)
Zoning RES
Rooms
Other Rooms Living Room, Dining Room, Bedroom 2, Bedroom 3, Kitchen, Basement, Bedroom 1, Bathroom 1, Bathroom 2
Basement Full, Garage Access, Interior Access, Shelving, Unfinished, Workshop, Space For Rooms
Main Level Bedrooms 2
Interior
Interior Features Kitchen - Eat-In, Entry Level Bedroom, Ceiling Fan(s), Dining Area, Stall Shower, Walk-in Closet(s), Wood Floors
Hot Water Natural Gas
Heating Forced Air
Cooling Central A/C
Flooring Hardwood, Carpet, Ceramic Tile, Vinyl
Equipment Dishwasher, Dryer - Front Loading, Freezer, Refrigerator, Stove, Washer
Furnishings No
Fireplace N
Appliance Dishwasher, Dryer - Front Loading, Freezer, Refrigerator, Stove, Washer
Heat Source Natural Gas
Laundry Basement
Exterior
Exterior Feature Porch(es)
Parking Features Garage - Front Entry, Inside Access
Garage Spaces 3.0
Fence Chain Link, Fully
Water Access N
Roof Type Composite
Accessibility Ramp - Main Level
Porch Porch(es)
Attached Garage 1
Total Parking Spaces 3
Garage Y
Building
Lot Description Front Yard, Rear Yard, SideYard(s)
Story 1.5
Sewer Public Sewer
Water Public
Architectural Style Cape Cod
Level or Stories 1.5
Additional Building Above Grade, Below Grade
New Construction N
Schools
School District Cherry Hill Township Public Schools
Others
Pets Allowed N
Senior Community No
Tax ID 09-00549 01-00014
Ownership Fee Simple
SqFt Source Assessor
Acceptable Financing FHA 203(k), Cash
Listing Terms FHA 203(k), Cash
Financing FHA 203(k),Cash
Special Listing Condition Standard
Read Less Info
Want to know what your home might be worth? Contact us for a FREE valuation!

Our team is ready to help you sell your home for the highest possible price ASAP

Bought with Michael Bowen • Equity Real Estate
GET MORE INFORMATION




