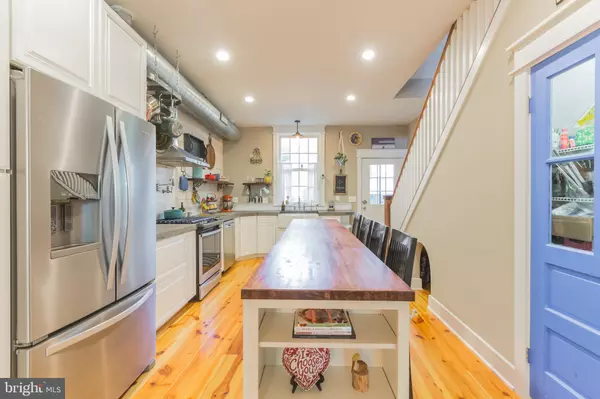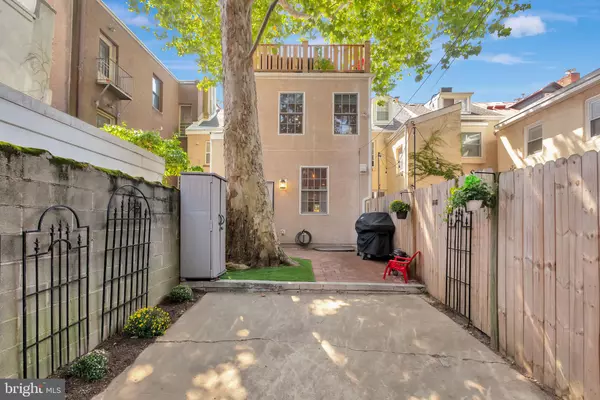For more information regarding the value of a property, please contact us for a free consultation.
Key Details
Sold Price $889,000
Property Type Townhouse
Sub Type Interior Row/Townhouse
Listing Status Sold
Purchase Type For Sale
Square Footage 2,200 sqft
Price per Sqft $404
Subdivision Queen Village
MLS Listing ID PAPH933478
Sold Date 01/04/21
Style Traditional
Bedrooms 4
Full Baths 3
Half Baths 1
HOA Y/N N
Abv Grd Liv Area 2,200
Originating Board BRIGHT
Year Built 1920
Annual Tax Amount $7,199
Tax Year 2020
Lot Size 1,173 Sqft
Acres 0.03
Lot Dimensions 14.66 x 80.00
Property Description
This historic 4 bedroom, 3.5bath town-home on tree-lined Catharine Street, in lovely Queen Village, sits across from the beautiful Weccacoe playground and neighboring Meredith Catchment (one of the best public elementary schools in the city). Built in the 1920s, this beauty retains its original charm and includes extensive 2017 renovations including custom wide-plank pine hardwood flooring and a wide-open ground level floor-plan with a gorgeous custom kitchen with all-new appliances, convenient pot filler over the stove, hand-poured concrete counter-tops and a stunning butcher block island. The kitchen door opens up to the expansive backyard that's perfect for grilling or playing and comes with a shady London Plane tree and a convenient off-street parking area that is large enough for bike storage as well. There's also a spacious first-floor living and dining room area, powder room featuring an antique sink and plenty of closet and pantry/storage space. The back staircase leads to the 2nd floor master bedroom suite featuring a walk through custom-built closet and custom barn door bathroom entrance. The gorgeous master bath features a large shower which is adorned with farmhouse style antique brass fixtures, custom tile work and radiant floor heating. The second south facing bedroom works perfectly as a spacious child's room or home office and also includes a large closet with French doors and built-in bookshelves. Right beside this bedroom is another full bath with custom tile work, a claw-foot tub and gorgeous chrome fixtures. The 3rd floor loft is perfect for another bedroom, office or living area. The space is large enough to fit a bed, couch and more. It also opens up to a spacious roof deck/city oasis for you, your family and friends to enjoy dinner, container gardening or simply relaxing on a sectional couch and hammock. The deck gets plenty of shade, making for a cool, country-like setting in the heart of the city. The finished basement features tons of storage, a laundry area and a 4th full bedroom with a brand new, custom-tiled full bath with shower stall. The current owners use this bedroom as a spacious, soundproofed playroom for their kids. Other amenities include historic Marvin wood windows, pre-wired low-voltage window candles, new Whirlpool appliances (2018), Samsung washer/dryer (2018), HVAC water heater (2018) and whole house humidifier plus water filtration system. Don't miss out on this fabulous opportunity to live in one of the most desirable parts of the city, along with off-street parking, tons of space, a fabulous school district and plenty of outdoor space!
Location
State PA
County Philadelphia
Area 19147 (19147)
Zoning RM1
Direction South
Rooms
Basement Fully Finished
Interior
Interior Features Wood Floors, Ceiling Fan(s), Dining Area, Kitchen - Island, Walk-in Closet(s), Recessed Lighting
Hot Water Natural Gas
Heating Forced Air
Cooling Central A/C
Flooring Hardwood
Equipment Dryer, Oven/Range - Gas, Range Hood, Refrigerator, Stainless Steel Appliances, Washer, Dishwasher
Appliance Dryer, Oven/Range - Gas, Range Hood, Refrigerator, Stainless Steel Appliances, Washer, Dishwasher
Heat Source Natural Gas
Laundry Basement
Exterior
Exterior Feature Patio(s), Deck(s)
Garage Spaces 1.0
Water Access N
View City, Trees/Woods
Accessibility None
Porch Patio(s), Deck(s)
Total Parking Spaces 1
Garage N
Building
Story 3
Sewer Public Sewer
Water Public
Architectural Style Traditional
Level or Stories 3
Additional Building Above Grade, Below Grade
New Construction N
Schools
Elementary Schools William M. Meredith School
School District The School District Of Philadelphia
Others
Senior Community No
Tax ID 022035850
Ownership Fee Simple
SqFt Source Assessor
Special Listing Condition Standard
Read Less Info
Want to know what your home might be worth? Contact us for a FREE valuation!

Our team is ready to help you sell your home for the highest possible price ASAP

Bought with Noah S Ostroff • KW Philly
GET MORE INFORMATION




