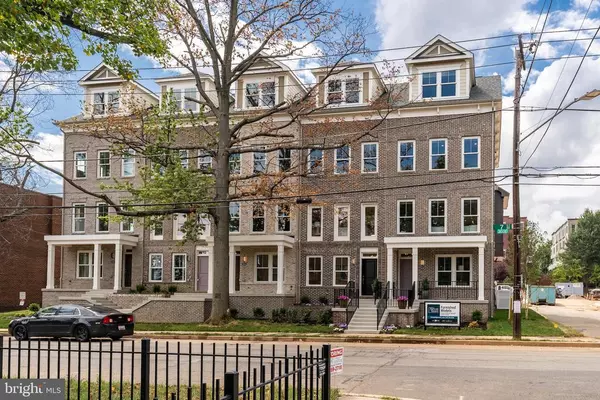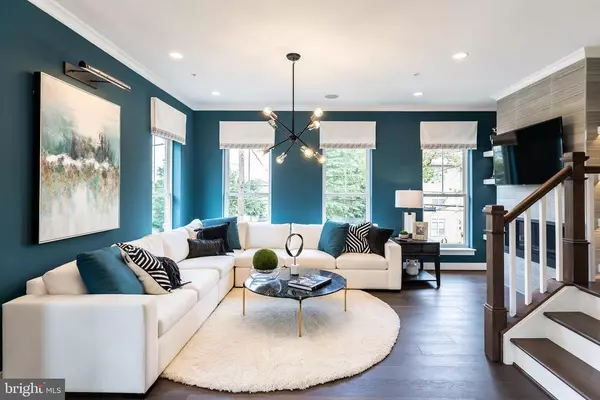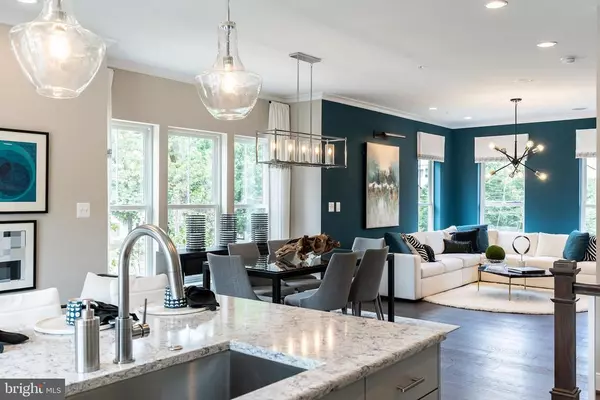For more information regarding the value of a property, please contact us for a free consultation.
Key Details
Sold Price $1,023,203
Property Type Townhouse
Sub Type End of Row/Townhouse
Listing Status Sold
Purchase Type For Sale
Square Footage 2,077 sqft
Price per Sqft $492
Subdivision Brookland
MLS Listing ID DCDC478644
Sold Date 02/10/21
Style Transitional
Bedrooms 3
Full Baths 3
Half Baths 1
HOA Fees $140/mo
HOA Y/N Y
Abv Grd Liv Area 2,077
Originating Board BRIGHT
Year Built 2020
Tax Year 2020
Property Description
Interest rates are at a 50-year low so if you're continuing your home search, we're available to help! Portrait Square's 3 bed, 3.5 bath, 4 level townhomes are designed with an open concept layout, including a loft level with a terrace. All homes include nine-foot ceilings for the main, upper and loft levels, hardwood flooring on main and entry levels as well as Anderson Low-E windows. Built to LEED Silver Standards. Models are offered with 1 or 2-car garages. Kitchens include quartz countertops, optional built-in pantries and main level decks. We are just a few blocks from Monroe Street Market and Brookland CUA.Weekend hours are Saturday and Sunday from 11am-4pm. Open houses are by appointment only. We follow the COIVD-19 social distancing policies. We will be meeting with one person or couple/agent at a time. We ask that you not schedule an appointment if you are not feeling well, that you wear a mask and gloves or use hand sanitizer. We are able to provide these items for you. We also offer virtual tours with our sales manager. You may call Showing Contact to schedule your appointment. You may also review our COVID-19 policy on our project website.
Location
State DC
County Washington
Zoning XXX
Interior
Interior Features Bar, Breakfast Area, Crown Moldings, Family Room Off Kitchen, Floor Plan - Open, Kitchen - Gourmet, Primary Bath(s), Pantry, Recessed Lighting, Stall Shower, Upgraded Countertops, Walk-in Closet(s), Wood Floors
Hot Water Tankless
Heating Forced Air, Central
Cooling Central A/C, Heat Pump(s)
Flooring Hardwood
Equipment Built-In Microwave, Dishwasher, Disposal, ENERGY STAR Dishwasher, ENERGY STAR Freezer, ENERGY STAR Refrigerator, Exhaust Fan, Icemaker, Microwave, Oven - Self Cleaning, Oven/Range - Gas, Refrigerator, Water Heater - Tankless
Window Features Bay/Bow,Double Pane,Energy Efficient,Insulated,Screens,Sliding
Appliance Built-In Microwave, Dishwasher, Disposal, ENERGY STAR Dishwasher, ENERGY STAR Freezer, ENERGY STAR Refrigerator, Exhaust Fan, Icemaker, Microwave, Oven - Self Cleaning, Oven/Range - Gas, Refrigerator, Water Heater - Tankless
Heat Source Natural Gas, Electric
Exterior
Parking Features Garage - Rear Entry, Garage Door Opener
Garage Spaces 2.0
Utilities Available Cable TV, Natural Gas Available
Water Access N
Accessibility Other
Attached Garage 2
Total Parking Spaces 2
Garage Y
Building
Story 3
Sewer Public Septic, Public Sewer
Water Public
Architectural Style Transitional
Level or Stories 3
Additional Building Above Grade
New Construction Y
Schools
School District District Of Columbia Public Schools
Others
Pets Allowed Y
Senior Community No
Tax ID 3648//0804
Ownership Fee Simple
SqFt Source Estimated
Special Listing Condition Standard
Pets Allowed Number Limit
Read Less Info
Want to know what your home might be worth? Contact us for a FREE valuation!

Our team is ready to help you sell your home for the highest possible price ASAP

Bought with Lauren Budik • McEnearney Associates, Inc.
GET MORE INFORMATION




