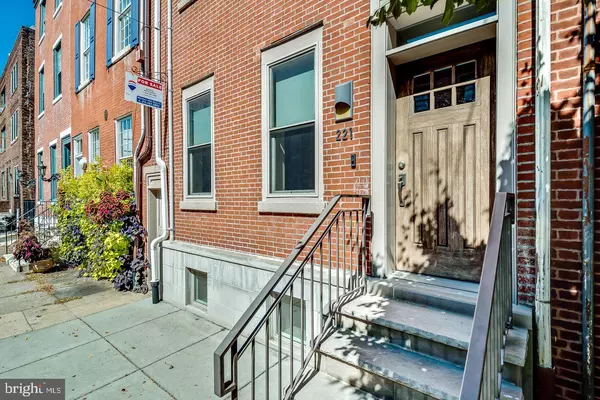For more information regarding the value of a property, please contact us for a free consultation.
Key Details
Sold Price $975,000
Property Type Townhouse
Sub Type Interior Row/Townhouse
Listing Status Sold
Purchase Type For Sale
Square Footage 2,700 sqft
Price per Sqft $361
Subdivision Queen Village
MLS Listing ID PAPH927754
Sold Date 11/30/20
Style Traditional
Bedrooms 3
Full Baths 2
Half Baths 1
HOA Y/N N
Abv Grd Liv Area 2,700
Originating Board BRIGHT
Year Built 1911
Annual Tax Amount $6,839
Tax Year 2020
Lot Dimensions 18.50 x 78.60
Property Description
Beautiful 3-story brownstone home on one of the most desirable blocks in Queen Village, just across from the historic Mario Lanza Park. The home was totally-rehabbed and upgraded in 2011. No detail was spared. Custom Carlisle white oak-plank flooring, recessed lighting throughout. Anderson windows and doors. Medallion custom cabinets, which include additional storage in distressed built-in pantry and desk unit. Quartz countertops in kitchen and baths. A chef would be content to cook with Thermadore commercial range and oven combo and matching built-in refrigerator, dishwasher & microwave drawer. 1st floor also includes a powder room and plenty of storage in coat closet. Open stairway to finished basement, which includes built-in's and a darkroom and closet for extra storage. You will find additional storage in crawl space that is finished with a sump pump and french drain. Custom railings include a safety gate to lower level. The 2nd floor landing hosts a laundry room. On the 2nd floor are two spacious bedrooms, each with a large closet, and a Jack and Jill bathroom, complete with soaking tub and Quartz counters and trim. 3rd floor landing leads you to an office. Both the laundry room and office have their own thermostat, which controls heat and A/C. 3rd floor landing has additional closet & pocket door leading to master suite where cathedral ceilings, sliding glass door & walk-in his/her closet await you. Brand new master bathroom complete with dual shower heads, steam unit, heated floors and Robern recessed medicine cabinets with night lights and de-foggers. Walls have been covered with Benjamin Moore paint throughout the entire home. Each bedroom has ceiling fans. 3-zoned heat and A/C. Sonos sound system. RING system in front and rear of home. The private yard has a custom-built cedar shed complete with electricity, garden space, paver walk & one-car parking with commercial electric garage door. An additional bonus feature is that adjoining buildable lot (224 Fulton St.) is included with the property. The taxes on the lot are $186.00/year.
Location
State PA
County Philadelphia
Area 19147 (19147)
Zoning RM1
Rooms
Other Rooms Living Room, Dining Room, Primary Bedroom, Bedroom 2, Bedroom 3, Kitchen, Basement, Laundry, Other, Office, Bathroom 2, Primary Bathroom
Basement Fully Finished, Windows
Interior
Interior Features Attic, Breakfast Area, Ceiling Fan(s), Floor Plan - Open, Kitchen - Gourmet, Recessed Lighting, Stall Shower, Tub Shower, Upgraded Countertops, Walk-in Closet(s), Window Treatments, Wood Floors
Hot Water Natural Gas
Heating Zoned, Forced Air
Cooling Central A/C, Ceiling Fan(s), Zoned
Flooring Hardwood, Tile/Brick
Equipment Built-In Microwave, Built-In Range, Dishwasher, Disposal, ENERGY STAR Dishwasher, ENERGY STAR Refrigerator, Exhaust Fan, Oven - Self Cleaning, Range Hood, Water Dispenser
Window Features Double Hung,Energy Efficient,Screens,Sliding,Transom,Vinyl Clad
Appliance Built-In Microwave, Built-In Range, Dishwasher, Disposal, ENERGY STAR Dishwasher, ENERGY STAR Refrigerator, Exhaust Fan, Oven - Self Cleaning, Range Hood, Water Dispenser
Heat Source Natural Gas
Laundry Upper Floor
Exterior
Exterior Feature Patio(s)
Parking Features Garage - Rear Entry, Garage Door Opener
Garage Spaces 1.0
Utilities Available Cable TV
Water Access N
Accessibility None
Porch Patio(s)
Total Parking Spaces 1
Garage Y
Building
Lot Description Additional Lot(s), Rear Yard
Story 3
Sewer Public Sewer
Water Public
Architectural Style Traditional
Level or Stories 3
Additional Building Above Grade, Below Grade
New Construction N
Schools
Elementary Schools William M. Meredith School
Middle Schools William M. Meredith School
High Schools Horace Furness
School District The School District Of Philadelphia
Others
Pets Allowed Y
Senior Community No
Tax ID 022031800
Ownership Fee Simple
SqFt Source Estimated
Security Features Security System
Acceptable Financing Cash, Conventional, FHA, VA
Listing Terms Cash, Conventional, FHA, VA
Financing Cash,Conventional,FHA,VA
Special Listing Condition Standard
Pets Allowed No Pet Restrictions
Read Less Info
Want to know what your home might be worth? Contact us for a FREE valuation!

Our team is ready to help you sell your home for the highest possible price ASAP

Bought with Travis D Rodgers • BHHS Fox & Roach At the Harper, Rittenhouse Square
GET MORE INFORMATION




